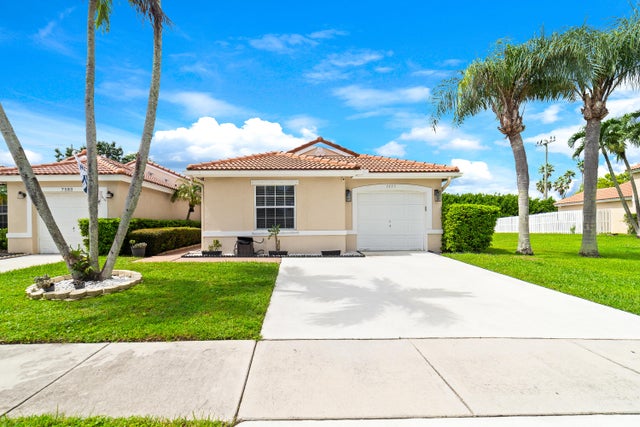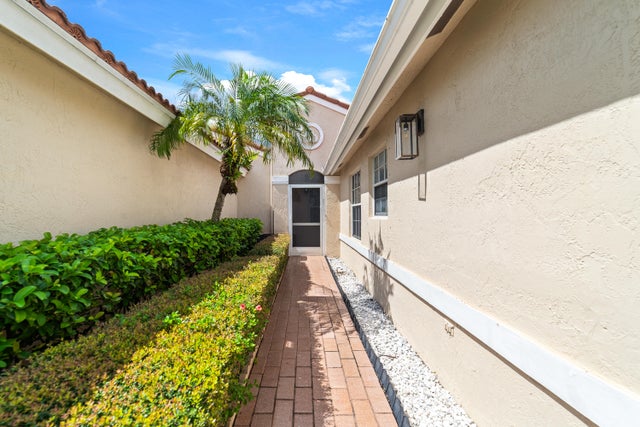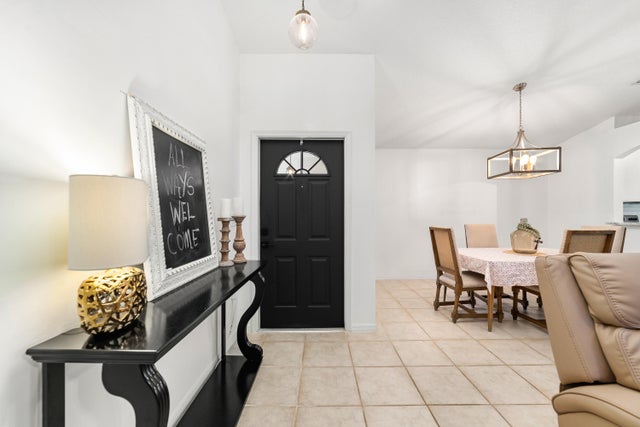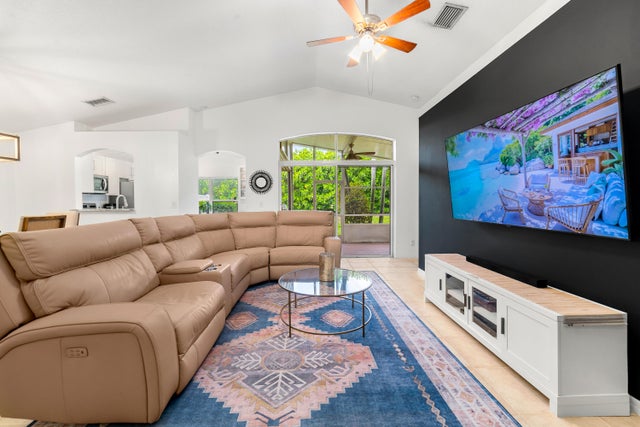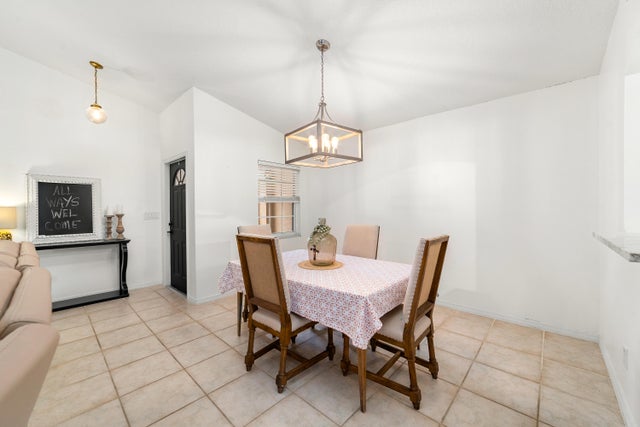About 7577 Edisto Drive
Welcome to this 3-bedroom, 2-bath Corner townhouse in Lake Charleston, offering a comfortable split floor plan that balances openness with privacy. Recent updates include fresh interior paint and a beautifully refreshed primary bathroom, adding a modern touch to the home's inviting spaces. The layout provides cozy gathering areas while still maintaining a practical flow for everyday living. Residents appreciate the sense of community and convenient access to nearby shopping, dining, parks, and more. Whether you're enjoying the updated features indoors or the neighborhood amenities close by, this home offers a thoughtful combination of comfort and convenience, ready for its next chapter.
Features of 7577 Edisto Drive
| MLS® # | RX-11130497 |
|---|---|
| USD | $399,900 |
| CAD | $561,943 |
| CNY | 元2,847,128 |
| EUR | €344,212 |
| GBP | £298,812 |
| RUB | ₽32,532,145 |
| HOA Fees | $255 |
| Bedrooms | 3 |
| Bathrooms | 2.00 |
| Full Baths | 2 |
| Total Square Footage | 1,694 |
| Living Square Footage | 1,386 |
| Square Footage | Tax Rolls |
| Acres | 0.13 |
| Year Built | 1996 |
| Type | Residential |
| Sub-Type | Townhouse / Villa / Row |
| Restrictions | Buyer Approval, Comercial Vehicles Prohibited, Interview Required, No Lease 1st Year, No RV, No Truck |
| Style | Townhouse |
| Unit Floor | 0 |
| Status | Active Under Contract |
| HOPA | No Hopa |
| Membership Equity | No |
Community Information
| Address | 7577 Edisto Drive |
|---|---|
| Area | 4590 |
| Subdivision | LAKE CHARLESTON TR G 1 |
| City | Lake Worth |
| County | Palm Beach |
| State | FL |
| Zip Code | 33467 |
Amenities
| Amenities | Clubhouse, Pool, Sidewalks, Street Lights |
|---|---|
| Utilities | Public Sewer, Public Water |
| Parking | 2+ Spaces, Driveway, Garage - Attached, Vehicle Restrictions |
| # of Garages | 1 |
| View | Garden |
| Is Waterfront | No |
| Waterfront | None |
| Has Pool | No |
| Pets Allowed | Restricted |
| Unit | Corner |
| Subdivision Amenities | Clubhouse, Pool, Sidewalks, Street Lights |
| Guest House | No |
Interior
| Interior Features | Ctdrl/Vault Ceilings, Pantry, Split Bedroom, Walk-in Closet |
|---|---|
| Appliances | Dishwasher, Dryer, Microwave, Range - Electric, Refrigerator, Washer, Water Heater - Elec |
| Heating | Central, Electric |
| Cooling | Central, Electric |
| Fireplace | No |
| # of Stories | 1 |
| Stories | 1.00 |
| Furnished | Unfurnished |
| Master Bedroom | Dual Sinks, Separate Shower |
Exterior
| Exterior Features | Screen Porch, Shutters |
|---|---|
| Lot Description | < 1/4 Acre, West of US-1 |
| Roof | Barrel, Concrete Tile, S-Tile |
| Construction | Block, CBS, Concrete |
| Front Exposure | East |
School Information
| Elementary | Manatee Elementary School |
|---|---|
| Middle | Christa Mcauliffe Middle School |
| High | Park Vista Community High School |
Additional Information
| Date Listed | October 8th, 2025 |
|---|---|
| Days on Market | 13 |
| Zoning | RTS |
| Foreclosure | No |
| Short Sale | No |
| RE / Bank Owned | No |
| HOA Fees | 255 |
| Parcel ID | 00424508020000840 |
Room Dimensions
| Master Bedroom | 15 x 14 |
|---|---|
| Bedroom 2 | 12 x 12 |
| Bedroom 3 | 12 x 10 |
| Dining Room | 13 x 7 |
| Living Room | 16 x 8 |
| Kitchen | 14 x 10 |
Listing Details
| Office | REDFIN CORPORATION |
|---|---|
| peter.phinney@redfin.com |

