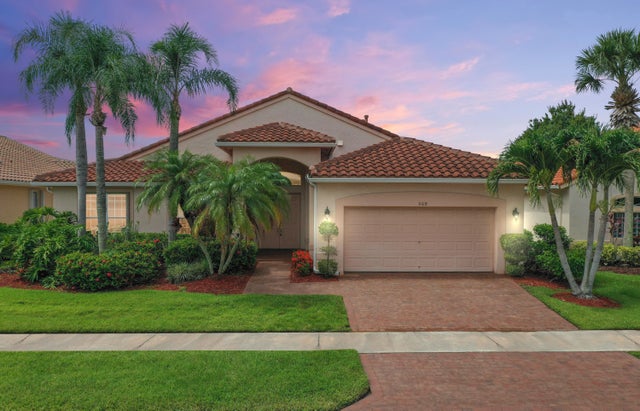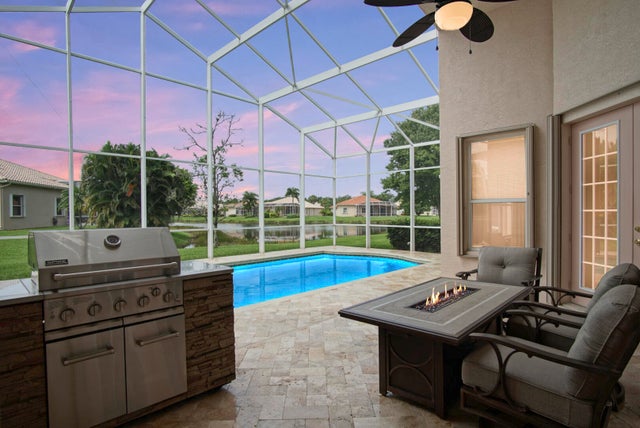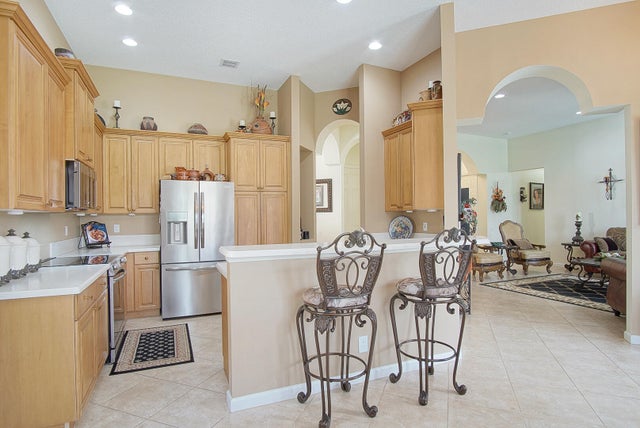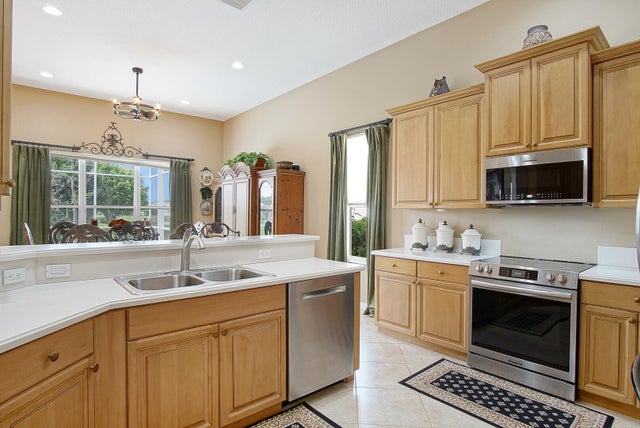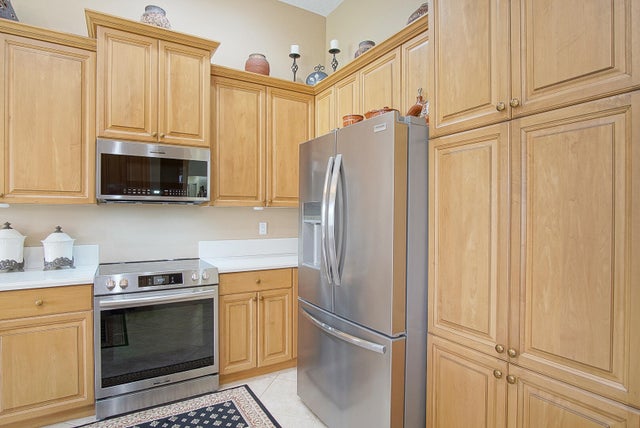About 509 Nw Blue Lake Drive
From floor to ceiling, it's obvious that the owner of this gorgeous home is an interior decorator. Meticulously maintained, this home offers over 2200 square feet, 3 spacious bedrooms, and a backyard oasis that just had a $30,000 makeover. Boasting stunning LVT flooring and 16'' diagonally-laid tile throughout, you'll love the oversized formal dining room, beautiful kitchen overlooking your waterfront lot and pool area, and the wow factor you get when you walk through your double door entry. You have loads of natural light in every room, 10' ceilings throughout, two huge his-and-hers walk-in closets with custom wood organizers, and upgraded Hunter Douglas blinds. The master bedroom is accented by a coffered ceiling, access to your pool area, and load of windows allowing for memorableviews. And that's just the inside! Step out back and you'll fall in love with the brand new travertine tile decking, crystal clear blue waters in your 14'x28' heated pool, french drains, pool cover, outdoor grill and pool furniture (may stay with home), and 24' high custom screen enclosure. You'll enjoy endless nights outback with perfect views of the lake. The Cascades has been voted one of the top 55+ communities in America several times, offering a world class clubhouse and amenities, as well as an engaging list of fun activities for those who prefer to stay active. Additional upgrades include accordion shutters, gutters, automatic sprinklers, an epoxied garage floor, extra storage shelves in the garage, and a new LG washer/dryer set (2024). This home has it all!
Features of 509 Nw Blue Lake Drive
| MLS® # | RX-11130493 |
|---|---|
| USD | $485,000 |
| CAD | $680,043 |
| CNY | 元3,455,625 |
| EUR | €418,618 |
| GBP | £364,310 |
| RUB | ₽39,645,355 |
| HOA Fees | $399 |
| Bedrooms | 3 |
| Bathrooms | 2.00 |
| Full Baths | 2 |
| Total Square Footage | 2,926 |
| Living Square Footage | 2,211 |
| Square Footage | Tax Rolls |
| Acres | 0.16 |
| Year Built | 2003 |
| Type | Residential |
| Sub-Type | Single Family Detached |
| Style | Traditional |
| Unit Floor | 0 |
| Status | Active Under Contract |
| HOPA | Yes-Verified |
| Membership Equity | No |
Community Information
| Address | 509 Nw Blue Lake Drive |
|---|---|
| Area | 7500 |
| Subdivision | CASCADES |
| Development | SAINT LUCIE WEST |
| City | Port Saint Lucie |
| County | St. Lucie |
| State | FL |
| Zip Code | 34986 |
Amenities
| Amenities | Billiards, Bocce Ball, Clubhouse, Community Room, Exercise Room, Game Room, Golf Course, Internet Included, Library, Lobby, Manager on Site, Pickleball, Pool, Putting Green, Sidewalks, Spa-Hot Tub, Tennis |
|---|---|
| Utilities | Cable, 3-Phase Electric, Gas Natural, Public Sewer, Public Water |
| Parking | Garage - Attached |
| # of Garages | 2 |
| View | Lake |
| Is Waterfront | Yes |
| Waterfront | Lake |
| Has Pool | Yes |
| Pool | Heated, Inground, Screened, Gunite |
| Pets Allowed | Yes |
| Subdivision Amenities | Billiards, Bocce Ball, Clubhouse, Community Room, Exercise Room, Game Room, Golf Course Community, Internet Included, Library, Lobby, Manager on Site, Pickleball, Pool, Putting Green, Sidewalks, Spa-Hot Tub, Community Tennis Courts |
| Security | Gate - Manned, Security Patrol |
| Guest House | No |
Interior
| Interior Features | Entry Lvl Lvng Area, Foyer, French Door, Pantry, Pull Down Stairs, Roman Tub, Volume Ceiling, Walk-in Closet |
|---|---|
| Appliances | Auto Garage Open, Dishwasher, Disposal, Dryer, Microwave, Range - Electric, Refrigerator, Storm Shutters, Washer, Water Heater - Gas |
| Heating | Central, Gas |
| Cooling | Central, Electric |
| Fireplace | No |
| # of Stories | 1 |
| Stories | 1.00 |
| Furnished | Unfurnished |
| Master Bedroom | Dual Sinks, Mstr Bdrm - Ground, Separate Shower, Separate Tub |
Exterior
| Exterior Features | Auto Sprinkler, Covered Patio, Screened Patio, Shutters |
|---|---|
| Lot Description | < 1/4 Acre, Sidewalks |
| Roof | Barrel |
| Construction | CBS, Concrete, Frame/Stucco |
| Front Exposure | North |
Additional Information
| Date Listed | October 8th, 2025 |
|---|---|
| Days on Market | 13 |
| Zoning | Residential |
| Foreclosure | No |
| Short Sale | No |
| RE / Bank Owned | No |
| HOA Fees | 398.67 |
| Parcel ID | 332395600770007 |
Room Dimensions
| Master Bedroom | 17 x 15 |
|---|---|
| Bedroom 2 | 12 x 11 |
| Den | 13 x 11 |
| Dining Room | 12 x 11 |
| Family Room | 16 x 15 |
| Living Room | 20 x 18 |
| Kitchen | 14 x 10 |
| Porch | 20 x 10 |
Listing Details
| Office | EXP Realty LLC |
|---|---|
| a.shahin.broker@exprealty.net |

