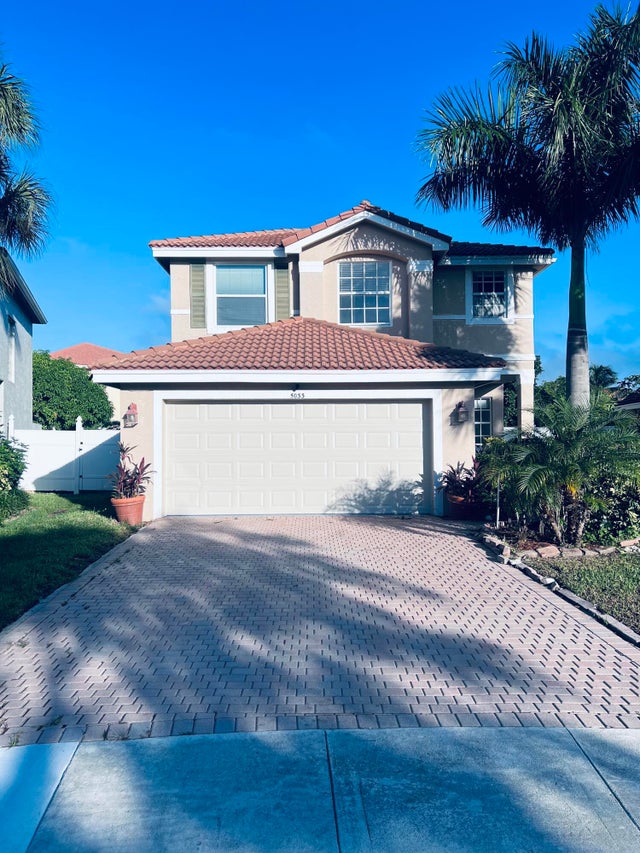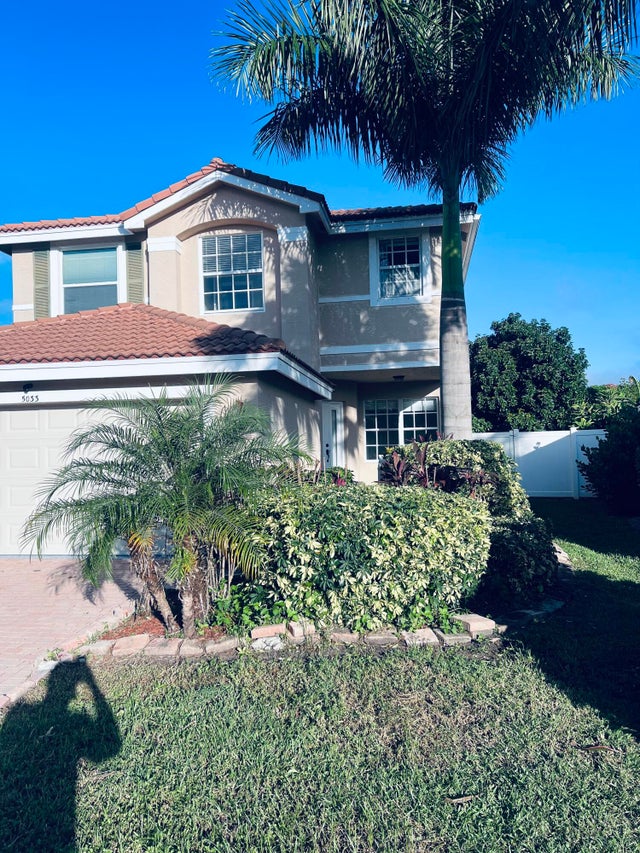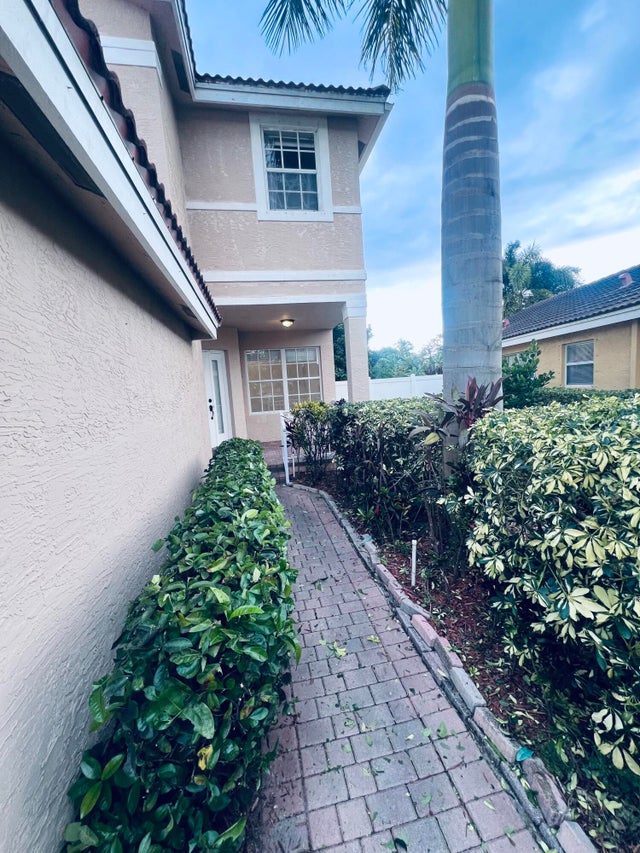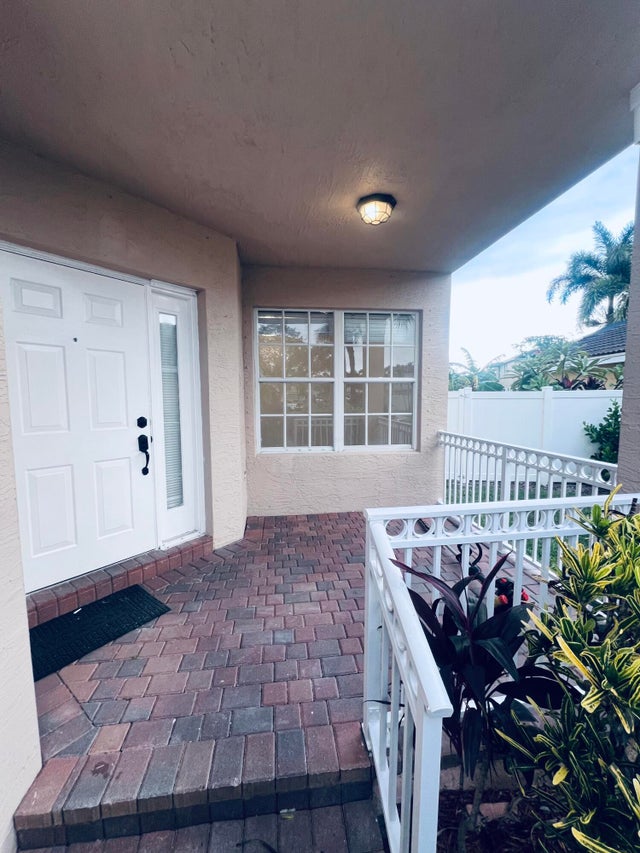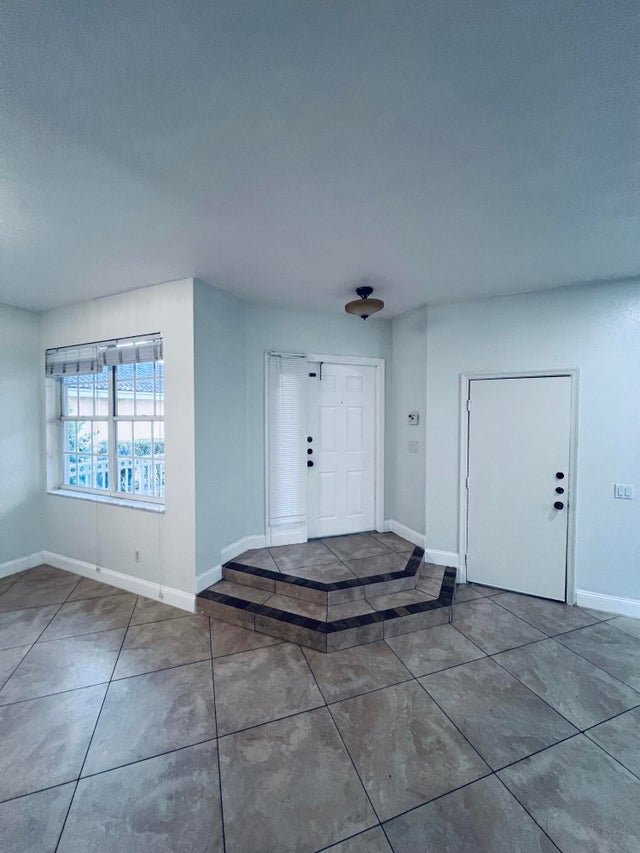About 5033 Polaris Cove
A must-see single-family home, come see this Spectacular home in a very desirable gated community Nautica Isles. The home boasts 4 bedrooms, 2.5 baths with a 2-car garage. Large master bedroom, with walk-in closet and a bathroom that has a his and her sink. The vaulted ceiling in the family room with sliding glass door leads to an island oasis of a patio where you can sit back and relax, fall in love with it and call it Home Sweet Home. The home showcases a fully renovated kitchen as well as updated bathrooms. The community offers an Olympic-sized pool, fitness center, tennis and pickleball courts, soccer field, playgrounds, and a clubhouse, all included with a low HOA fee. Conveniently located near shopping, dining, major highways and just a shot drive to the beach, this move-in ready.
Features of 5033 Polaris Cove
| MLS® # | RX-11130481 |
|---|---|
| USD | $575,000 |
| CAD | $805,259 |
| CNY | 元4,094,891 |
| EUR | €495,391 |
| GBP | £429,377 |
| RUB | ₽45,780,925 |
| HOA Fees | $222 |
| Bedrooms | 4 |
| Bathrooms | 3.00 |
| Full Baths | 2 |
| Half Baths | 1 |
| Total Square Footage | 2,580 |
| Living Square Footage | 2,077 |
| Square Footage | Tax Rolls |
| Acres | 0.15 |
| Year Built | 2001 |
| Type | Residential |
| Sub-Type | Single Family Detached |
| Restrictions | Buyer Approval, Comercial Vehicles Prohibited, Interview Required |
| Style | < 4 Floors |
| Unit Floor | 0 |
| Status | Active |
| HOPA | No Hopa |
| Membership Equity | No |
Community Information
| Address | 5033 Polaris Cove |
|---|---|
| Area | 5730 |
| Subdivision | NAUTICA ISLES 4 |
| City | Greenacres |
| County | Palm Beach |
| State | FL |
| Zip Code | 33463 |
Amenities
| Amenities | Basketball, Exercise Room, Playground, Pool, Street Lights, Tennis |
|---|---|
| Utilities | Cable, Public Sewer, Public Water |
| Parking | 2+ Spaces, Driveway |
| # of Garages | 2 |
| Is Waterfront | No |
| Waterfront | None |
| Has Pool | No |
| Pets Allowed | Restricted |
| Subdivision Amenities | Basketball, Exercise Room, Playground, Pool, Street Lights, Community Tennis Courts |
Interior
| Interior Features | Cook Island, Walk-in Closet |
|---|---|
| Appliances | Auto Garage Open, Dishwasher, Dryer, Microwave, Range - Electric, Refrigerator, Smoke Detector |
| Heating | Central, Electric |
| Cooling | Central, Electric |
| Fireplace | No |
| # of Stories | 2 |
| Stories | 2.00 |
| Furnished | Unfurnished |
| Master Bedroom | Mstr Bdrm - Upstairs |
Exterior
| Exterior Features | Auto Sprinkler, Fence, Screened Patio |
|---|---|
| Lot Description | < 1/4 Acre, Cul-De-Sac |
| Roof | Concrete Tile |
| Construction | CBS |
| Front Exposure | East |
School Information
| Elementary | Tradewinds Elementary School |
|---|---|
| High | Santaluces Community High |
Additional Information
| Date Listed | October 8th, 2025 |
|---|---|
| Days on Market | 17 |
| Zoning | RL-3(c |
| Foreclosure | No |
| Short Sale | No |
| RE / Bank Owned | No |
| HOA Fees | 222.33 |
| Parcel ID | 18424435140003620 |
Room Dimensions
| Master Bedroom | 16 x 14 |
|---|---|
| Bedroom 2 | 12 x 11 |
| Bedroom 3 | 11 x 10 |
| Bedroom 4 | 12 x 12 |
| Living Room | 15 x 13 |
| Kitchen | 13 x 10 |
Listing Details
| Office | Scuttina Signature Real Estate Group, LLC |
|---|---|
| broker@signatureflorida.com |

