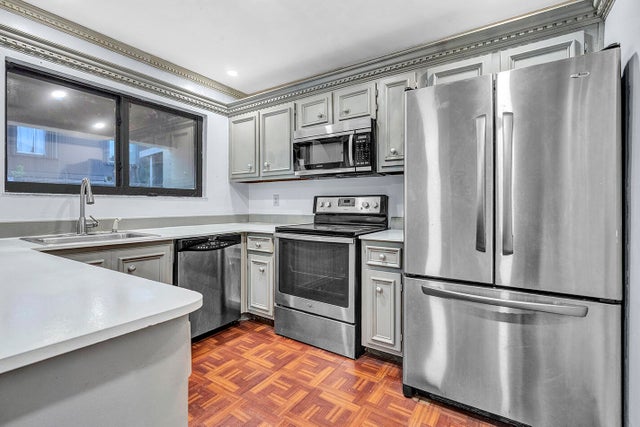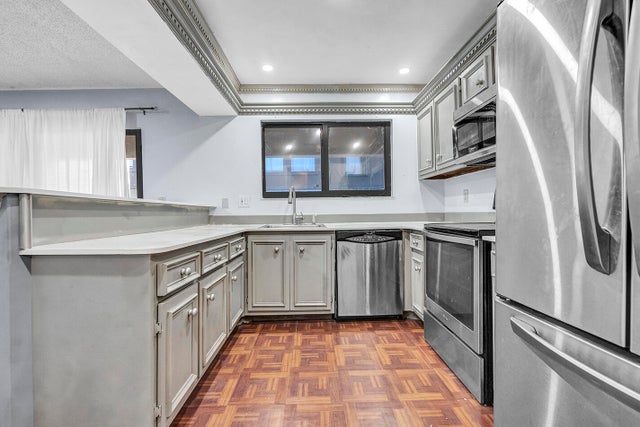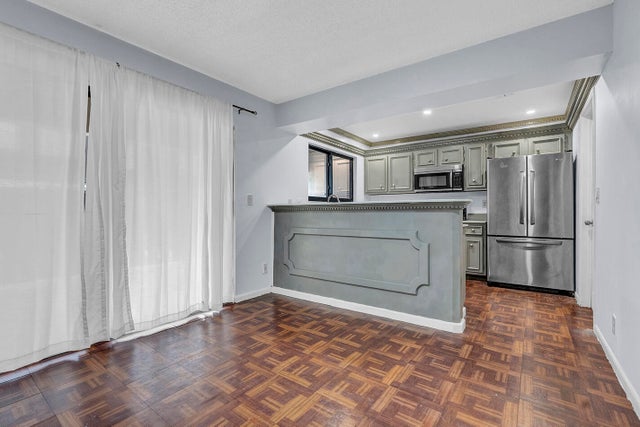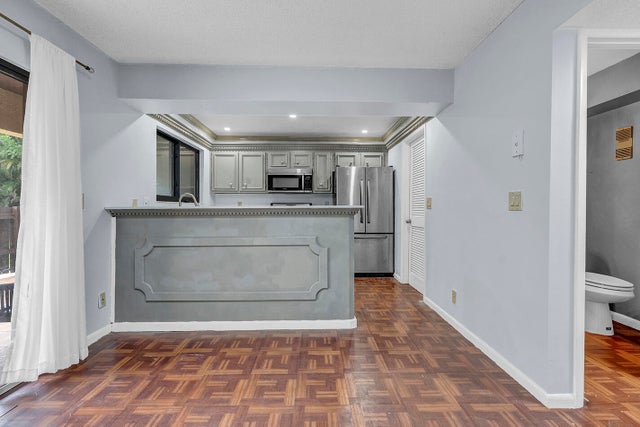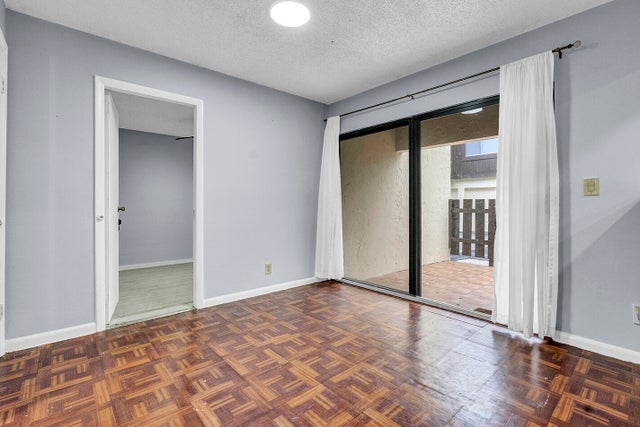About 5344 Bosque Lane #101
Welcome to this spacious and beautifully maintained 3-bedroom, 2-bathroom two-story condo in West Palm Beach! This light filled home offers an ideal layout with a comfortable flow between the living, dining, and kitchen areas, perfect for both relaxing and entertaining. Enjoy the privacy of the upstairs bedrooms, including a generously sized primary bedroom. This home is located in a vibrant community offering fantastic amenities such as a pool, basketball courts, and playground for residents to enjoy. Located in a well kept community close to shopping, dining, highways, and just minutes from downtown West Palm Beach and the beaches!
Open Houses
| Sat, Oct 18th | 11:00am - 2:00pm |
|---|---|
| Sun, Oct 19th | 11:00am - 2:00pm |
Features of 5344 Bosque Lane #101
| MLS® # | RX-11130447 |
|---|---|
| USD | $224,900 |
| CAD | $316,020 |
| CNY | 元1,602,435 |
| EUR | €192,870 |
| GBP | £167,239 |
| RUB | ₽18,104,360 |
| HOA Fees | $683 |
| Bedrooms | 3 |
| Bathrooms | 2.00 |
| Full Baths | 1 |
| Half Baths | 1 |
| Total Square Footage | 1,220 |
| Living Square Footage | 1,220 |
| Square Footage | Tax Rolls |
| Acres | 0.00 |
| Year Built | 1978 |
| Type | Residential |
| Sub-Type | Condo or Coop |
| Restrictions | Buyer Approval, Comercial Vehicles Prohibited, Interview Required, Lease OK w/Restrict, No RV, No Truck, Tenant Approval |
| Style | < 4 Floors |
| Unit Floor | 1 |
| Status | New |
| HOPA | No Hopa |
| Membership Equity | No |
Community Information
| Address | 5344 Bosque Lane #101 |
|---|---|
| Area | 5510 |
| Subdivision | FOREST CONDO |
| City | West Palm Beach |
| County | Palm Beach |
| State | FL |
| Zip Code | 33415 |
Amenities
| Amenities | Basketball, Playground, Pool, Tennis |
|---|---|
| Utilities | Public Sewer, Public Water |
| Parking | Garage - Attached |
| # of Garages | 1 |
| Is Waterfront | No |
| Waterfront | None |
| Has Pool | No |
| Pets Allowed | Restricted |
| Subdivision Amenities | Basketball, Playground, Pool, Community Tennis Courts |
| Security | None |
Interior
| Interior Features | Entry Lvl Lvng Area |
|---|---|
| Appliances | Auto Garage Open, Dishwasher, Dryer, Microwave, Range - Electric, Refrigerator, Washer, Water Heater - Elec |
| Heating | Central, Electric |
| Cooling | Central, Electric |
| Fireplace | No |
| # of Stories | 2 |
| Stories | 2.00 |
| Furnished | Unfurnished |
| Master Bedroom | Mstr Bdrm - Upstairs |
Exterior
| Exterior Features | Covered Patio, Fence |
|---|---|
| Windows | Hurricane Windows, Impact Glass |
| Roof | Comp Shingle |
| Construction | CBS, Concrete, Fiber Cement Siding |
| Front Exposure | North |
School Information
| Elementary | Melaleuca Elementary School |
|---|---|
| Middle | Okeeheelee Middle School |
| High | John I. Leonard High School |
Additional Information
| Date Listed | October 8th, 2025 |
|---|---|
| Days on Market | 8 |
| Zoning | RH |
| Foreclosure | No |
| Short Sale | No |
| RE / Bank Owned | No |
| HOA Fees | 683 |
| Parcel ID | 00424402120270041 |
Room Dimensions
| Master Bedroom | 16 x 12 |
|---|---|
| Bedroom 2 | 12 x 9 |
| Bedroom 3 | 12 x 9 |
| Living Room | 13 x 11 |
| Kitchen | 10 x 10 |
Listing Details
| Office | Century 21 Stein Posner |
|---|---|
| ajs929@hotmail.com |

