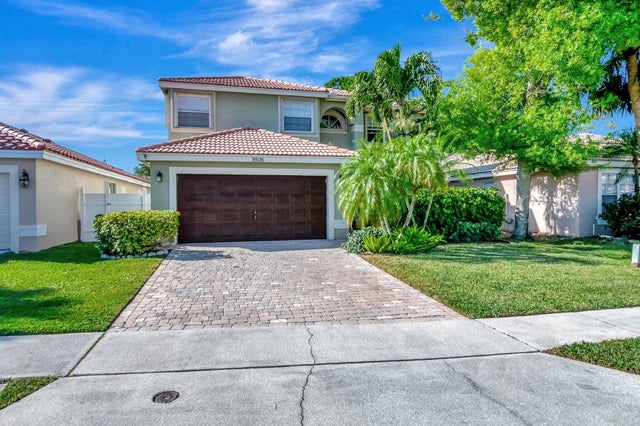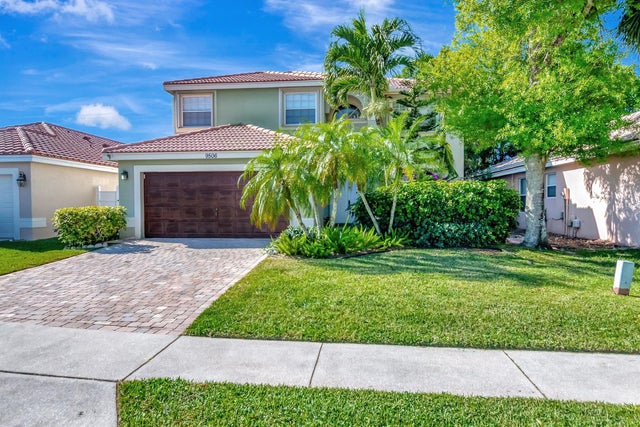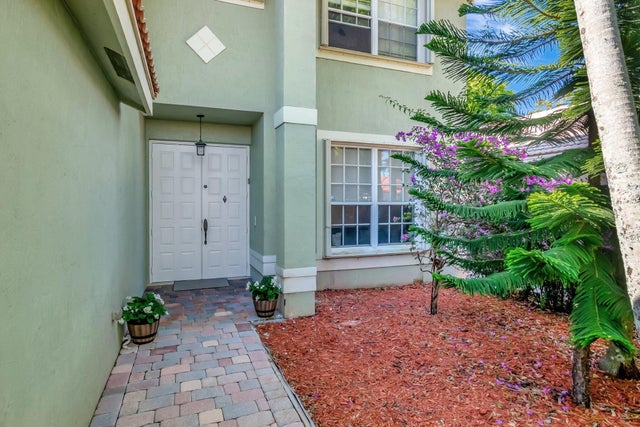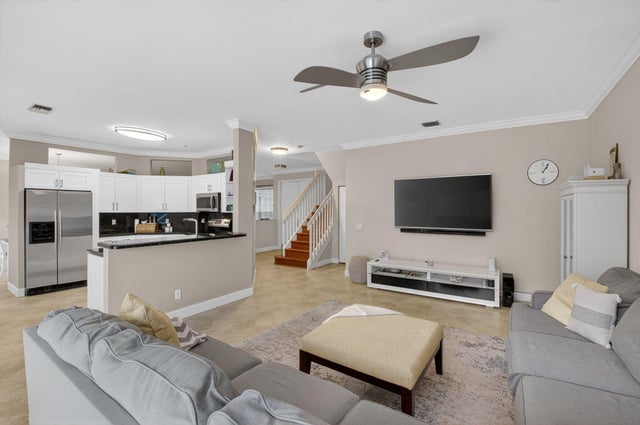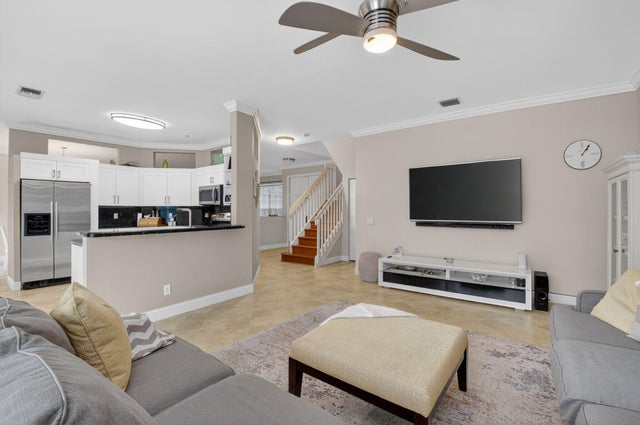About 9506 Fox Trot Lane
Beautiful 4-bedroom pool home in a gated community with low HOA fees and a brand new roof coming soon! Located near top-rated schools, this immaculate home features just installed new kitchen cabinets, granite countertops, stainless steel appliances, and a built-in pantry. Enjoy elegant 20'' porcelain tile floors, crown molding, and smooth ceilings throughout. The spacious master suite includes walk-in closets, while the upstairs features engineered wood floors and upgraded bedroom flooring. Relax in your screened-in pool surrounded by lush landscaping and a fenced yard. Additional highlights include accordion hurricane shutters, a paved driveway and walkway, and a stylish exterior--move-in readyA/C 2024, water heater 2021, kitchen cabinets 2025
Features of 9506 Fox Trot Lane
| MLS® # | RX-11130404 |
|---|---|
| USD | $875,000 |
| CAD | $1,227,231 |
| CNY | 元6,236,169 |
| EUR | €750,397 |
| GBP | £651,672 |
| RUB | ₽70,930,125 |
| HOA Fees | $250 |
| Bedrooms | 4 |
| Bathrooms | 3.00 |
| Full Baths | 2 |
| Half Baths | 1 |
| Total Square Footage | 3,041 |
| Living Square Footage | 2,552 |
| Square Footage | Tax Rolls |
| Acres | 0.13 |
| Year Built | 1996 |
| Type | Residential |
| Sub-Type | Single Family Detached |
| Restrictions | Buyer Approval |
| Unit Floor | 0 |
| Status | New |
| HOPA | No Hopa |
| Membership Equity | No |
Community Information
| Address | 9506 Fox Trot Lane |
|---|---|
| Area | 4760 |
| Subdivision | SYMPHONY BAY |
| City | Boca Raton |
| County | Palm Beach |
| State | FL |
| Zip Code | 33496 |
Amenities
| Amenities | Exercise Room, Pool, Tennis, Clubhouse, Pickleball, Playground |
|---|---|
| Utilities | Cable, 3-Phase Electric |
| Parking Spaces | 2 |
| # of Garages | 2 |
| View | Pool |
| Is Waterfront | No |
| Waterfront | None |
| Has Pool | Yes |
| Pool | Concrete |
| Pets Allowed | Yes |
| Subdivision Amenities | Exercise Room, Pool, Community Tennis Courts, Clubhouse, Pickleball, Playground |
Interior
| Interior Features | Pantry, Walk-in Closet |
|---|---|
| Appliances | Dishwasher, Disposal, Dryer, Range - Electric, Refrigerator, Auto Garage Open, Fire Alarm |
| Heating | Central |
| Cooling | Ceiling Fan, Central |
| Fireplace | No |
| # of Stories | 2 |
| Stories | 2.00 |
| Furnished | Unfurnished |
| Master Bedroom | Combo Tub/Shower, Dual Sinks, Mstr Bdrm - Upstairs |
Exterior
| Lot Description | < 1/4 Acre |
|---|---|
| Construction | CBS |
| Front Exposure | North |
School Information
| Elementary | Whispering Pines Elementary School |
|---|---|
| Middle | Omni Middle School |
| High | Olympic Heights Community High |
Additional Information
| Date Listed | October 7th, 2025 |
|---|---|
| Days on Market | 10 |
| Zoning | PUD |
| Foreclosure | No |
| Short Sale | No |
| RE / Bank Owned | No |
| HOA Fees | 250 |
| Parcel ID | 00424706130000170 |
| Waterfront Frontage | N/A |
Room Dimensions
| Master Bedroom | 14 x 12 |
|---|---|
| Living Room | 14 x 12 |
| Kitchen | 12 x 10 |
Listing Details
| Office | KW Reserve Palm Beach |
|---|---|
| sharongunther@kw.com |

