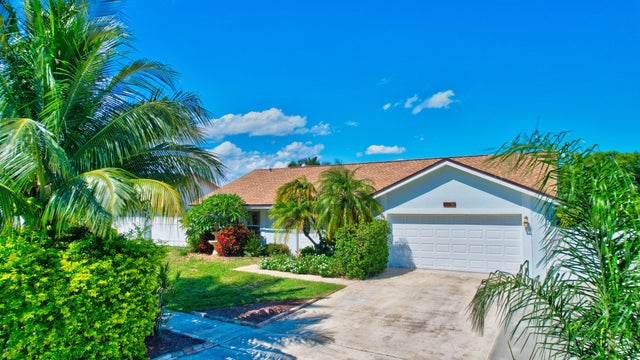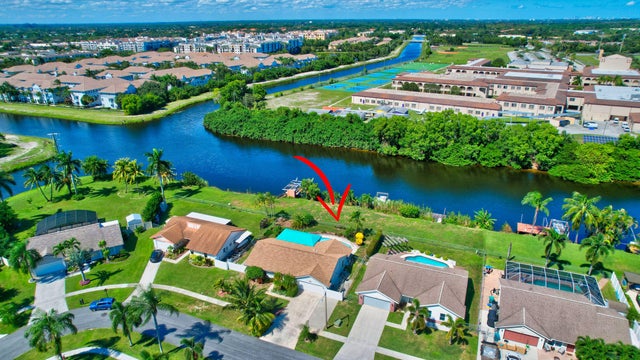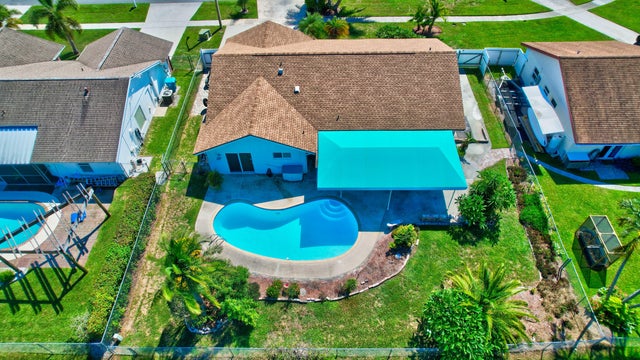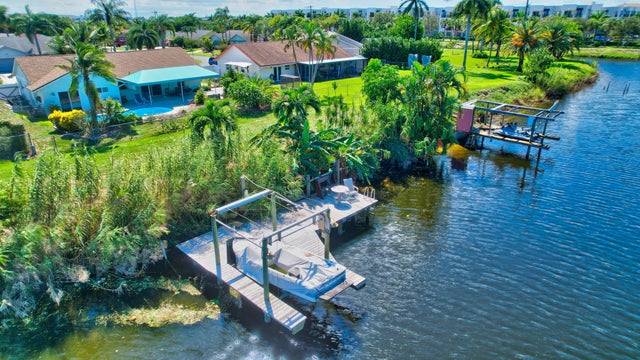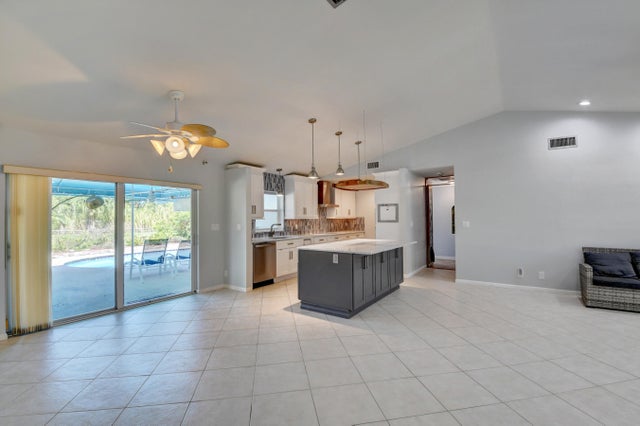About 1275 Nw 13th Avenue
Waterfront Oasis with Dock, Pool & Designer Upgrades! Experience the ultimate Florida lifestyle in this stunning waterfront home featuring a private dock with lift, perfect for boating, jet skiing, and kayaking. Enjoy sunrises and sunsets from your own backyard -- with no rear neighbors across the canal, you'll love the privacy and peaceful views. This beautifully upgraded home boasts a newer roof, impact windows and doors, and a fully refinished saltwater pool. Step inside to a brand-new designer kitchen with stainless steel appliances, double oven, and elegant finishes. Bathrooms have been fully remodeled with modern flair. The spacious, fully fenced yard includes 2 concrete pads, ideal for storing your boat trailer, RV, or extra vehicles. Whole-house water filtration system included!
Open Houses
| Sat, Oct 25th | 11:00am - 1:00pm |
|---|
Features of 1275 Nw 13th Avenue
| MLS® # | RX-11130373 |
|---|---|
| USD | $675,000 |
| CAD | $947,936 |
| CNY | 元4,810,320 |
| EUR | €580,885 |
| GBP | £505,538 |
| RUB | ₽53,155,575 |
| HOA Fees | $39 |
| Bedrooms | 3 |
| Bathrooms | 2.00 |
| Full Baths | 2 |
| Total Square Footage | 1,968 |
| Living Square Footage | 1,548 |
| Square Footage | Tax Rolls |
| Acres | 0.00 |
| Year Built | 1985 |
| Type | Residential |
| Sub-Type | Single Family Detached |
| Restrictions | Other |
| Style | Ranch |
| Unit Floor | 1 |
| Status | Coming Soon |
| HOPA | No Hopa |
| Membership Equity | No |
Community Information
| Address | 1275 Nw 13th Avenue |
|---|---|
| Area | 4420 |
| Subdivision | SKY LAKE 2 |
| Development | Sky Lake |
| City | Boynton Beach |
| County | Palm Beach |
| State | FL |
| Zip Code | 33426 |
Amenities
| Amenities | Basketball, Picnic Area, Playground, Tennis |
|---|---|
| Utilities | Cable |
| Parking | 2+ Spaces, Driveway, Garage - Attached |
| # of Garages | 2 |
| View | Canal, Garden, Pool |
| Is Waterfront | Yes |
| Waterfront | Interior Canal |
| Has Pool | Yes |
| Pool | Child Gate, Inground |
| Boat Services | Private Dock |
| Pets Allowed | Restricted |
| Subdivision Amenities | Basketball, Picnic Area, Playground, Community Tennis Courts |
Interior
| Interior Features | Ctdrl/Vault Ceilings, Cook Island, Pantry, Split Bedroom, Walk-in Closet |
|---|---|
| Appliances | Auto Garage Open, Cooktop, Dishwasher, Dryer, Microwave, Wall Oven, Washer, Purifier |
| Heating | Other |
| Cooling | Ceiling Fan, Central |
| Fireplace | No |
| # of Stories | 1 |
| Stories | 1.00 |
| Furnished | Unfurnished |
| Master Bedroom | Spa Tub & Shower, Whirlpool Spa |
Exterior
| Exterior Features | Fence, Open Patio |
|---|---|
| Lot Description | < 1/4 Acre |
| Roof | Comp Shingle |
| Construction | CBS |
| Front Exposure | South |
School Information
| Elementary | Galaxy Elementary School |
|---|---|
| Middle | Congress Community Middle School |
| High | Boynton Beach Community High |
Additional Information
| Date Listed | October 7th, 2025 |
|---|---|
| Days on Market | 8 |
| Zoning | Res |
| Foreclosure | No |
| Short Sale | No |
| RE / Bank Owned | No |
| HOA Fees | 39.16 |
| Parcel ID | 08434520210040190 |
Room Dimensions
| Master Bedroom | 14 x 12 |
|---|---|
| Bedroom 2 | 14 x 12 |
| Bedroom 3 | 12 x 11 |
| Living Room | 21 x 15 |
| Kitchen | 18 x 10 |
Listing Details
| Office | DeFalco Real Estate Group |
|---|---|
| freddefalcojr@gmail.com |

