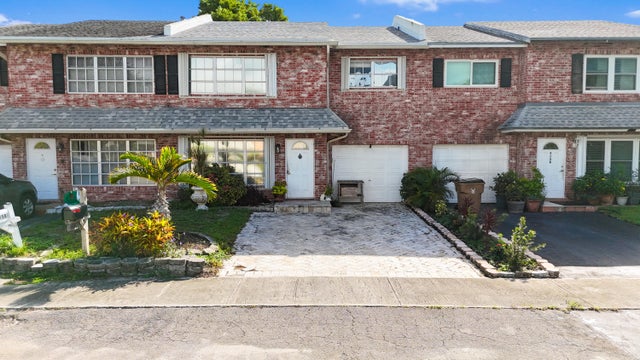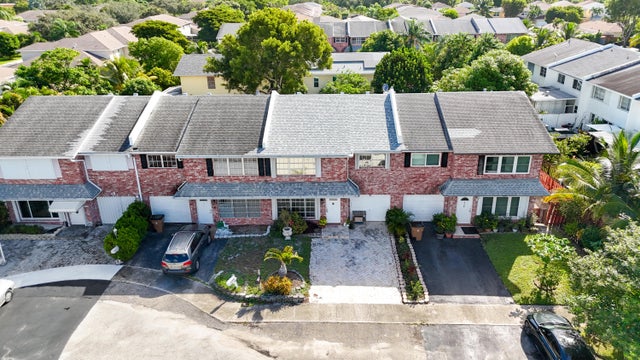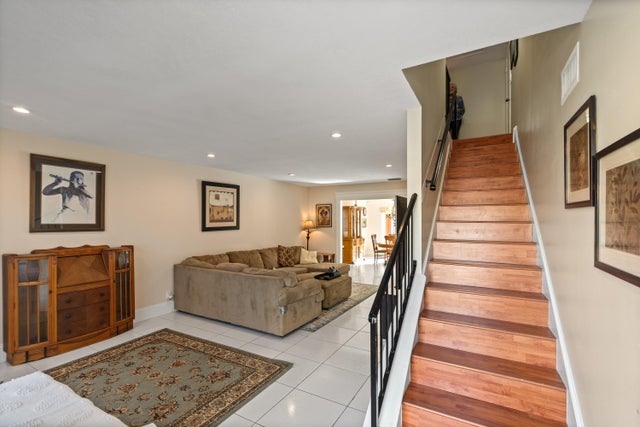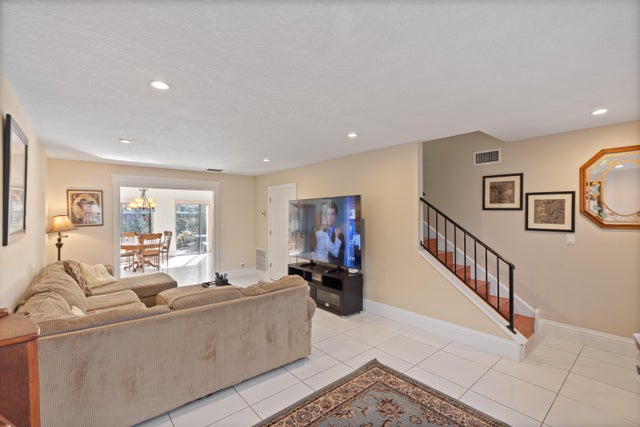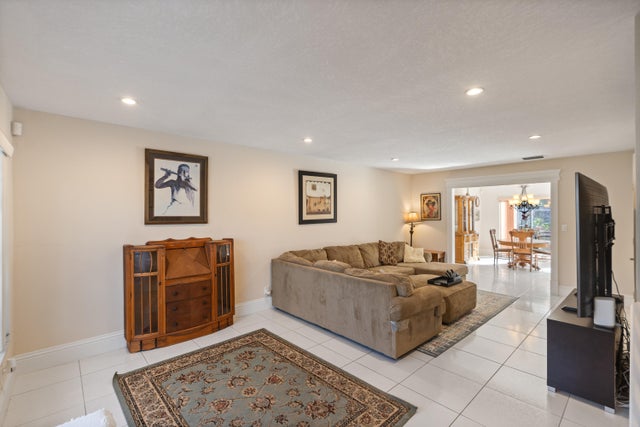About 4140 Nw 8th Lane
WELCOME HOME TO THIS SPACIOUS TOWNHOME FEATURING OPEN AN FLOOR PLAN WITH 4 BEDROOMS, 2,5 BATHS & 1 CAR GARAGE, JUST UNDER 2000 SQ FT OF SPACE! A RARE FIND! LOCATED ON A CUL DE SAC IN CENTRAL DEERFIELD BEACH, THIS COMMUNITY HAS NO HOA! ROOF REPLACED IN 2022, WATER HEATER 2025, AC 2018. KITCHEN IS A CHEF'S DELIGHT EQUIPPED WITH STAINLESS STEEL APPLIANCES & EXPANSIVE GRANITE COUNTERTOPS & TONS OF STORAGE. FRONT LOADING WASHER/DRYER, HIGH HAT LIGHTING IN LIVING AREA, SLIDING GLASS DOORS THAT OPEN TO THE LARGE FENCED IN BACKYARD, LAUNDRY ROOM LEADS TO ATTACHED ONE CAR GARAGE.GENEROUSLY SIZED BEDROOMS UPSTAIRS FOR MAXIMUM COMFORT & PRIVACY. ACCORDIAN SHUTTERS THROUGHOUT. GREAT HOME FOR ENTERTAINING OR AS AN INVESTMENT, CAN BE RENTED RIGHT AWAY! CALL TODAY FOR A SHOWING!
Features of 4140 Nw 8th Lane
| MLS® # | RX-11130365 |
|---|---|
| USD | $415,000 |
| CAD | $580,780 |
| CNY | 元2,946,376 |
| EUR | €355,788 |
| GBP | £311,436 |
| RUB | ₽33,199,710 |
| Bedrooms | 4 |
| Bathrooms | 3.00 |
| Full Baths | 2 |
| Half Baths | 1 |
| Total Square Footage | 2,196 |
| Living Square Footage | 1,954 |
| Square Footage | Tax Rolls |
| Acres | 0.06 |
| Year Built | 1981 |
| Type | Residential |
| Sub-Type | Townhouse / Villa / Row |
| Restrictions | None |
| Style | Multi-Level, Townhouse |
| Unit Floor | 0 |
| Status | Active Under Contract |
| HOPA | No Hopa |
| Membership Equity | No |
Community Information
| Address | 4140 Nw 8th Lane |
|---|---|
| Area | 3424 |
| Subdivision | SUMMERTIME SUBDIVISION |
| Development | Summertime |
| City | Deerfield Beach |
| County | Broward |
| State | FL |
| Zip Code | 33064 |
Amenities
| Amenities | None |
|---|---|
| Utilities | 3-Phase Electric, Public Sewer, Public Water |
| Parking | 2+ Spaces, Garage - Attached, Street |
| # of Garages | 1 |
| View | Garden |
| Is Waterfront | No |
| Waterfront | None |
| Has Pool | No |
| Pets Allowed | Yes |
| Unit | Multi-Level |
| Subdivision Amenities | None |
Interior
| Interior Features | Entry Lvl Lvng Area, Walk-in Closet |
|---|---|
| Appliances | Dishwasher, Disposal, Dryer, Microwave, Range - Electric, Refrigerator, Storm Shutters, Washer |
| Heating | Electric |
| Cooling | Electric |
| Fireplace | No |
| # of Stories | 2 |
| Stories | 2.00 |
| Furnished | Unfurnished |
| Master Bedroom | Mstr Bdrm - Upstairs, Separate Shower |
Exterior
| Exterior Features | Fence, Shutters |
|---|---|
| Lot Description | < 1/4 Acre |
| Windows | Verticals |
| Roof | Comp Shingle |
| Construction | CBS |
| Front Exposure | West |
School Information
| Elementary | Park Ridge Elementary School |
|---|---|
| Middle | Crystal Lake Middle School |
| High | Blanche Ely High School |
Additional Information
| Date Listed | October 7th, 2025 |
|---|---|
| Days on Market | 21 |
| Zoning | RM-13c |
| Foreclosure | No |
| Short Sale | No |
| RE / Bank Owned | No |
| Parcel ID | 484214150100 |
Room Dimensions
| Master Bedroom | 17 x 16 |
|---|---|
| Living Room | 17 x 24 |
| Kitchen | 16 x 17 |
Listing Details
| Office | Douglas Elliman |
|---|---|
| flbroker@elliman.com |

