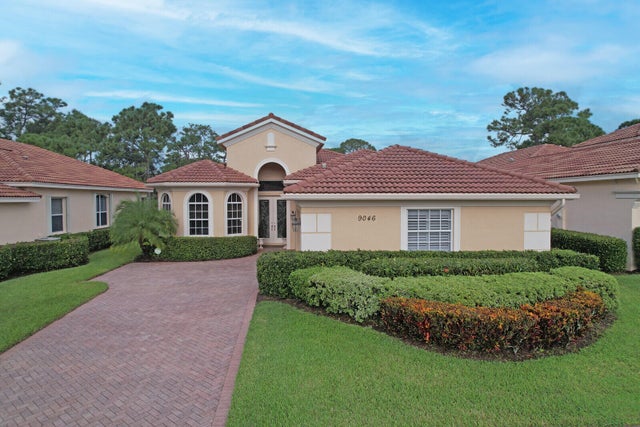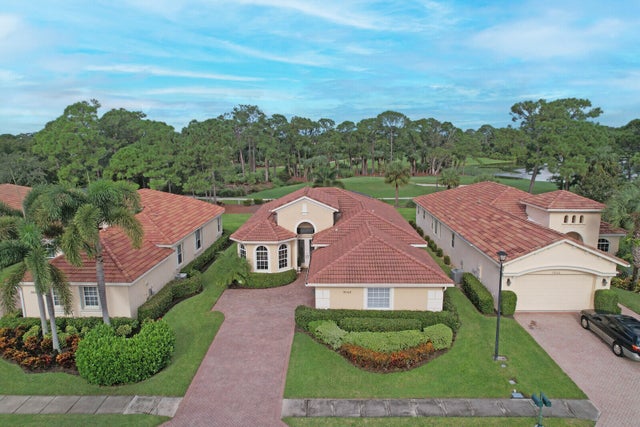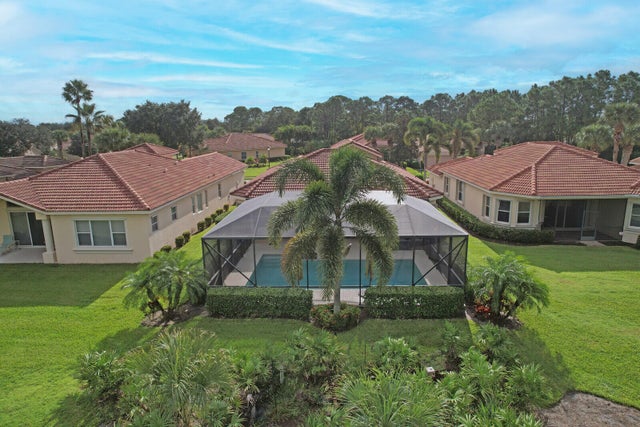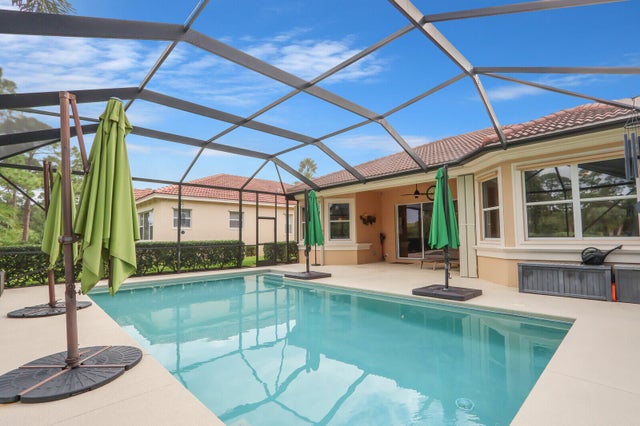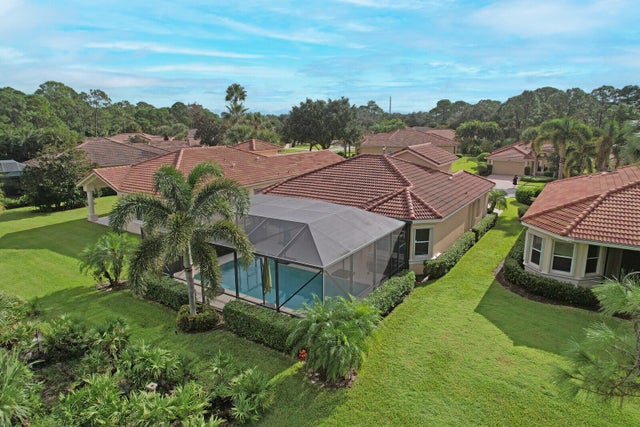About 9046 Pumpkin Ridge
BREATHTAKING GOLF & WATER VIEWS! Experience refined living in this IMMACULATE, UPDATED, 3-bedroom, 3-bath property boasting elegant decor, designer finishes, current colors & high gloss porcelain tiles throughout for a sleek, modern aesthetic. A highlight of the property is the 15x30 heated, saltwater pool & enclosure that was added in 2019. The kitchen has been beautifully updated with modern finishes, full extension drawers & soft-close doors & drawers, SS appliances & granite countertops. LED lighting throughout provides both style & efficiency. The upgraded lighting, fixtures & ceiling fans add a touch of luxury, while crown moldings, plantation shutters & wood valance over the patio doors enhance the overall sophistication. The home is fully equipped with storm protection, includingaccordion shutters, impact glass, and storm screens for peace of mind. Additional upgrades include a new A/C in 2019, freshly painted exterior in 2024, freshly painted garage floor and a sealed driveway in 2024. Lush landscaping surrounds the property, adding to the curb appeal and creating a tranquil, private patio area. Enjoy both covered and screened patio areas that are perfect for relaxing while overlooking the golf course. Located in PGA Village, a golfer's paradise and home to the PGA Golf Club with 3 championship courses, a private club with dining and membership options and The Legacy Golf & Tennis Club with an 18-hole course, 9-hole executive course, tennis, and social activities. As a resident, you'll enjoy access to The Island Club, a community clubhouse with pool, fitness center, tennis, pickleball, ballroom, library, catering kitchen and a full calendar of activities for an active and vibrant lifestyle. This property truly offers the best of luxury living in a world-class golfing community.
Features of 9046 Pumpkin Ridge
| MLS® # | RX-11130357 |
|---|---|
| USD | $549,900 |
| CAD | $771,042 |
| CNY | 元3,918,038 |
| EUR | €474,635 |
| GBP | £413,060 |
| RUB | ₽44,950,476 |
| HOA Fees | $470 |
| Bedrooms | 3 |
| Bathrooms | 3.00 |
| Full Baths | 3 |
| Total Square Footage | 2,646 |
| Living Square Footage | 1,947 |
| Square Footage | Floor Plan |
| Acres | 0.18 |
| Year Built | 2005 |
| Type | Residential |
| Sub-Type | Single Family Detached |
| Restrictions | Buyer Approval, Comercial Vehicles Prohibited, Interview Required, Lease OK w/Restrict |
| Style | Traditional |
| Unit Floor | 0 |
| Status | Active |
| HOPA | No Hopa |
| Membership Equity | No |
Community Information
| Address | 9046 Pumpkin Ridge |
|---|---|
| Area | 7600 |
| Subdivision | MAIDSTONE |
| Development | PGA Village |
| City | Port Saint Lucie |
| County | St. Lucie |
| State | FL |
| Zip Code | 34986 |
Amenities
| Amenities | Basketball, Bike - Jog, Billiards, Clubhouse, Exercise Room, Game Room, Golf Course, Internet Included, Library, Manager on Site, Pickleball, Pool, Sidewalks, Street Lights, Tennis |
|---|---|
| Utilities | Public Sewer, Public Water |
| Parking | 2+ Spaces, Garage - Attached |
| # of Garages | 2 |
| View | Golf, Lake |
| Is Waterfront | No |
| Waterfront | None |
| Has Pool | Yes |
| Pool | Inground, Salt Water, Screened |
| Pets Allowed | Restricted |
| Unit | On Golf Course |
| Subdivision Amenities | Basketball, Bike - Jog, Billiards, Clubhouse, Exercise Room, Game Room, Golf Course Community, Internet Included, Library, Manager on Site, Pickleball, Pool, Sidewalks, Street Lights, Community Tennis Courts |
| Security | Gate - Manned, Security Patrol, Security Sys-Owned |
Interior
| Interior Features | Ctdrl/Vault Ceilings, Fire Sprinkler, Laundry Tub, Pantry, Split Bedroom, Volume Ceiling, Walk-in Closet |
|---|---|
| Appliances | Auto Garage Open, Dishwasher, Disposal, Dryer, Microwave, Range - Electric, Refrigerator, Washer, Water Heater - Elec |
| Heating | Central, Electric |
| Cooling | Ceiling Fan, Central, Electric |
| Fireplace | No |
| # of Stories | 1 |
| Stories | 1.00 |
| Furnished | Unfurnished |
| Master Bedroom | Dual Sinks, Separate Shower, Separate Tub |
Exterior
| Exterior Features | Auto Sprinkler, Covered Patio |
|---|---|
| Lot Description | < 1/4 Acre, Sidewalks |
| Windows | Blinds, Plantation Shutters |
| Roof | Concrete Tile, S-Tile |
| Construction | CBS |
| Front Exposure | Southeast |
Additional Information
| Date Listed | October 7th, 2025 |
|---|---|
| Days on Market | 15 |
| Zoning | Planne |
| Foreclosure | No |
| Short Sale | No |
| RE / Bank Owned | No |
| HOA Fees | 470 |
| Parcel ID | 332250501540002 |
| Contact Info | 772-812-0469 |
Room Dimensions
| Master Bedroom | 18 x 13.6 |
|---|---|
| Bedroom 2 | 12 x 12 |
| Bedroom 3 | 12 x 12 |
| Dining Room | 13 x 11.1 |
| Living Room | 22 x 17.6 |
| Kitchen | 24 x 11 |
Listing Details
| Office | Lang Realty |
|---|---|
| regionalmanagement@langrealty.com |

