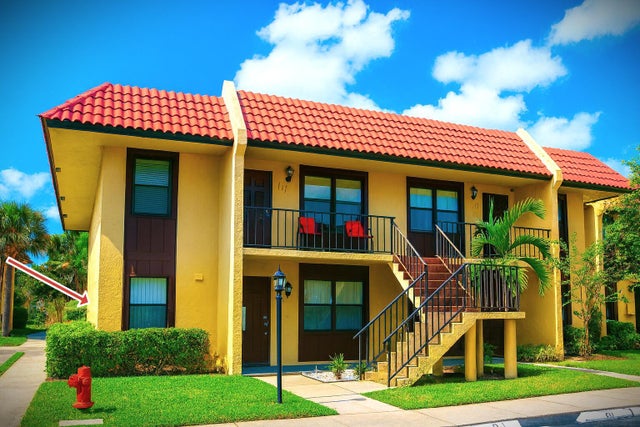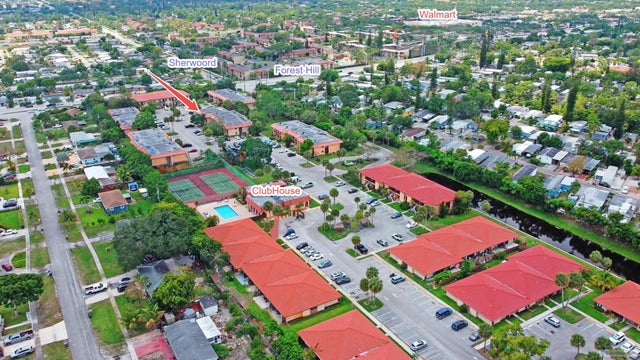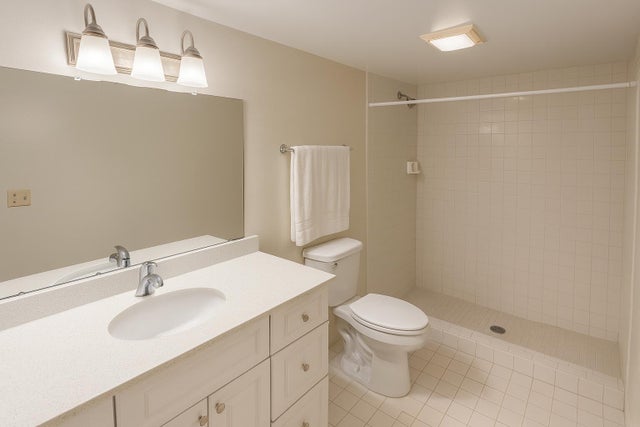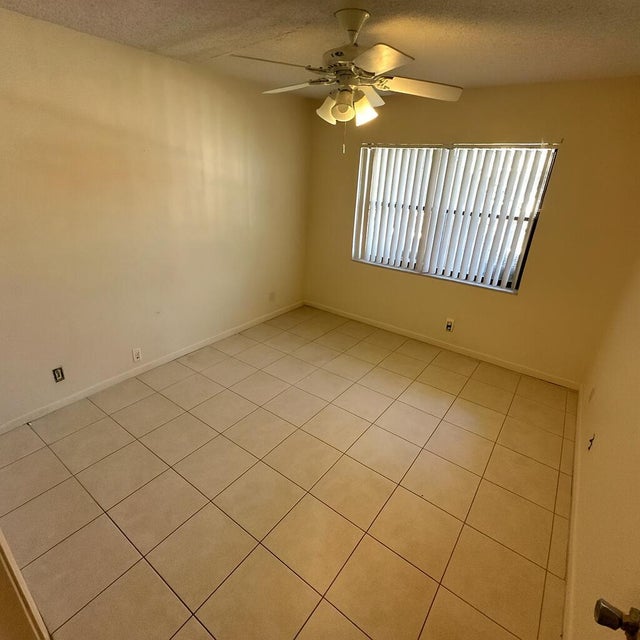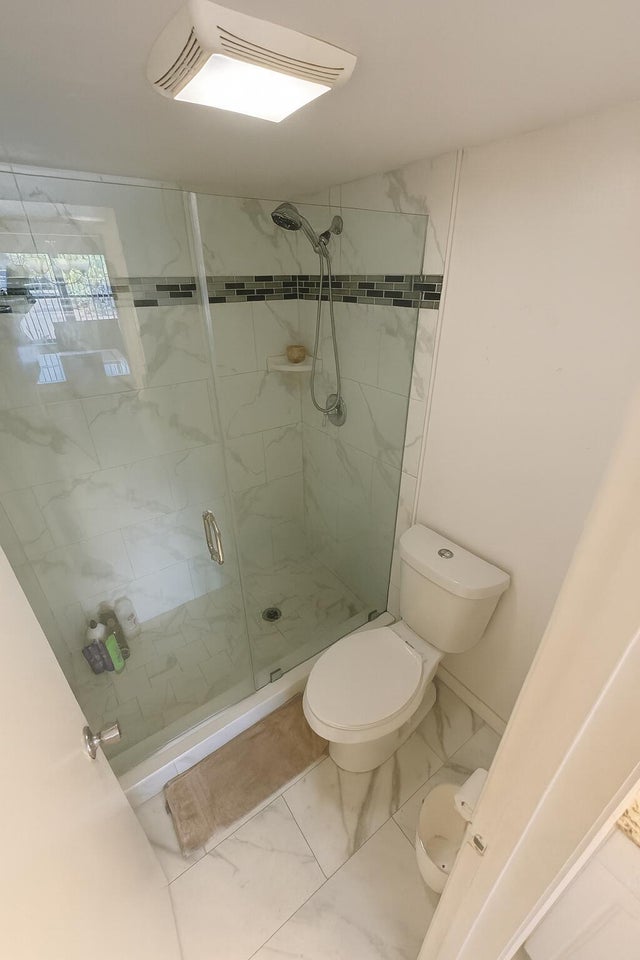About 5975 Forest Hill Boulevard #101
Spacious 2-Bedroom, 2-Bathroom Corner Unit in Forest Hill Villas Garden! Discover comfort and convenience in this bright ground-floor condo featuring tile floors throughout, an updated kitchen, and in-unit laundry, brand new A/C 2025. The open living and dining area leads to large bedrooms with plenty of closet space. Enjoy a quiet community with a clubhouse, pool, tennis courts, and guest parking. Centrally located near Forest Hill Blvd & Jog Rd -- minutes from schools, shops, and highways. HOA covers water, roof, landscaping, and exterior maintenance.
Features of 5975 Forest Hill Boulevard #101
| MLS® # | RX-11130324 |
|---|---|
| USD | $248,500 |
| CAD | $349,182 |
| CNY | 元1,770,587 |
| EUR | €213,109 |
| GBP | £184,789 |
| RUB | ₽20,004,151 |
| HOA Fees | $420 |
| Bedrooms | 2 |
| Bathrooms | 2.00 |
| Full Baths | 2 |
| Total Square Footage | 1,070 |
| Living Square Footage | 1,070 |
| Square Footage | Tax Rolls |
| Acres | 0.00 |
| Year Built | 1980 |
| Type | Residential |
| Sub-Type | Condo or Coop |
| Restrictions | Buyer Approval, No RV, No Boat |
| Style | Traditional |
| Unit Floor | 101 |
| Status | New |
| HOPA | No Hopa |
| Membership Equity | No |
Community Information
| Address | 5975 Forest Hill Boulevard #101 |
|---|---|
| Area | 5510 |
| Subdivision | FOREST HILL VILLAS GARDEN CONDO |
| City | West Palm Beach |
| County | Palm Beach |
| State | FL |
| Zip Code | 33415 |
Amenities
| Amenities | Clubhouse, Sidewalks, Tennis |
|---|---|
| Utilities | Cable, 3-Phase Electric, Public Sewer, Public Water, Water Available |
| Parking | Assigned, Guest |
| Is Waterfront | No |
| Waterfront | None |
| Has Pool | No |
| Pets Allowed | Yes |
| Unit | Corner, Interior Hallway |
| Subdivision Amenities | Clubhouse, Sidewalks, Community Tennis Courts |
| Security | Security Patrol, TV Camera, Security Light |
Interior
| Interior Features | Closet Cabinets, Pantry, Walk-in Closet |
|---|---|
| Appliances | Dishwasher, Dryer, Microwave, Range - Electric, Refrigerator, Washer, Washer/Dryer Hookup, Water Heater - Elec |
| Heating | Central, Electric |
| Cooling | Ceiling Fan, Central, Electric |
| Fireplace | No |
| # of Stories | 1 |
| Stories | 1.00 |
| Furnished | Unfurnished |
| Master Bedroom | Dual Sinks, Mstr Bdrm - Ground |
Exterior
| Exterior Features | Auto Sprinkler |
|---|---|
| Windows | Blinds, Sliding, Verticals |
| Roof | S-Tile |
| Construction | CBS, Concrete |
| Front Exposure | North |
Additional Information
| Date Listed | October 7th, 2025 |
|---|---|
| Days on Market | 8 |
| Zoning | RM |
| Foreclosure | No |
| Short Sale | No |
| RE / Bank Owned | No |
| HOA Fees | 420 |
| Parcel ID | 00424411110031010 |
Room Dimensions
| Master Bedroom | 13 x 12 |
|---|---|
| Bedroom 2 | 13 x 11 |
| Living Room | 18 x 14 |
| Kitchen | 13 x 12 |
Listing Details
| Office | Highlight Realty Corp/LW |
|---|---|
| john@highlightrealty.com |

