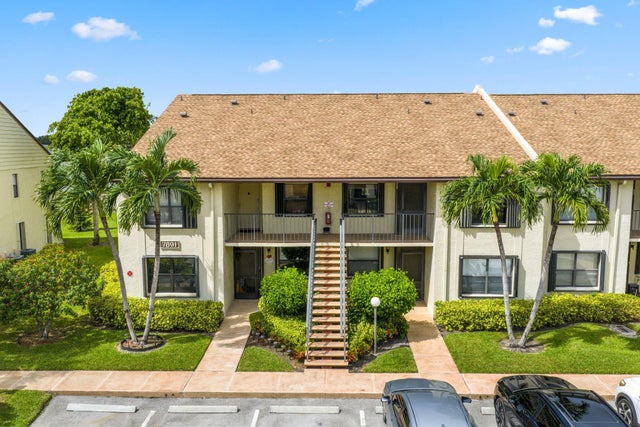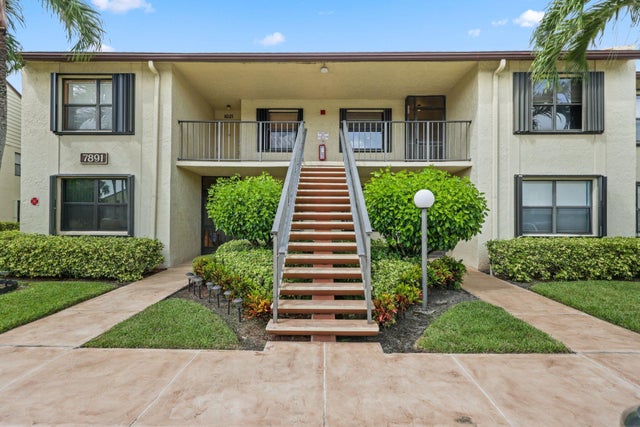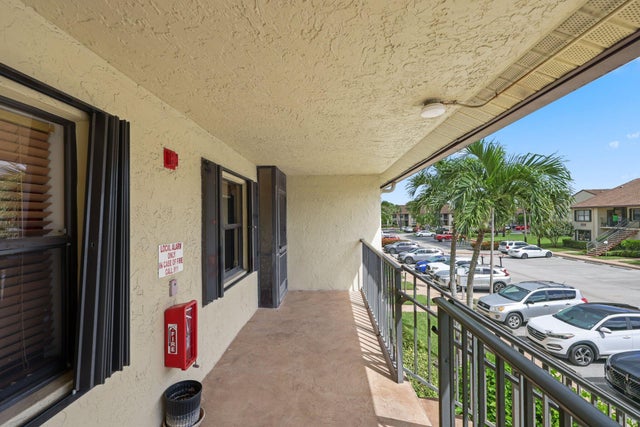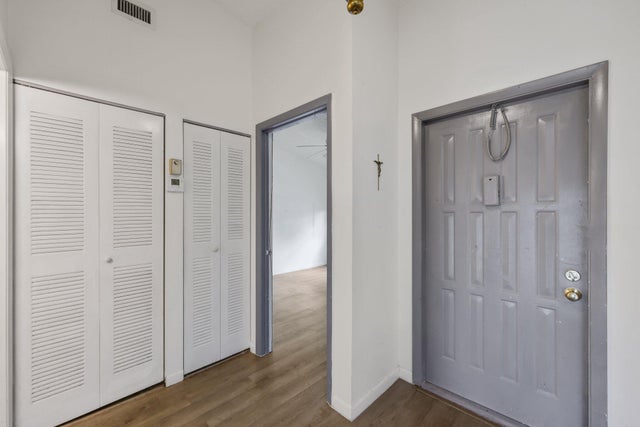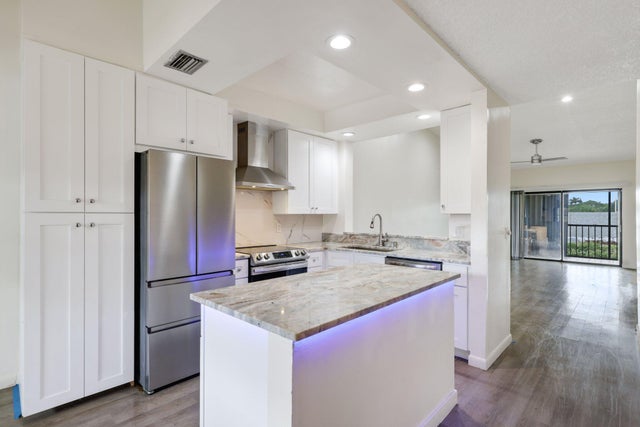About 7891 Willow Spring Drive #1022
Unwind in a stunning 2 bedroom, 2 bath home in an active 55+ community that proves age is just a number. This home features a brand-new designer kitchen with modern finishes, sleek appliances, and plenty of counter space, perfect for cooking, entertaining, and enjoying everyday life in style. The open concept layout fills the space with natural light, while the split floor plan offers privacy and comfort. Step outside to a relaxing screened patio surrounded by lush greenery the ideal spot to enjoy your morning coffee or evening glass of wine. Conveniently located near shops, dining, and beaches, this home offers the perfect blend of luxury, comfort, and community.
Features of 7891 Willow Spring Drive #1022
| MLS® # | RX-11130294 |
|---|---|
| USD | $225,000 |
| CAD | $316,161 |
| CNY | 元1,603,148 |
| EUR | €192,956 |
| GBP | £167,314 |
| RUB | ₽18,112,410 |
| HOA Fees | $553 |
| Bedrooms | 2 |
| Bathrooms | 2.00 |
| Full Baths | 2 |
| Total Square Footage | 1,592 |
| Living Square Footage | 1,360 |
| Square Footage | Appraisal |
| Acres | 0.00 |
| Year Built | 1986 |
| Type | Residential |
| Sub-Type | Condo or Coop |
| Unit Floor | 2 |
| Status | New |
| HOPA | Yes-Verified |
| Membership Equity | No |
Community Information
| Address | 7891 Willow Spring Drive #1022 |
|---|---|
| Area | 5720 |
| Subdivision | GARDENS OF WILLOW BEND CONDOS |
| City | Lake Worth |
| County | Palm Beach |
| State | FL |
| Zip Code | 33467 |
Amenities
| Amenities | Basketball, Billiards, Bocce Ball, Clubhouse, Community Room, Exercise Room, Game Room, Library, Lobby, Manager on Site, Park, Pickleball, Pool, Shuffleboard, Sidewalks, Tennis |
|---|---|
| Utilities | Cable, 3-Phase Electric, Public Sewer |
| Parking | 2+ Spaces, Vehicle Restrictions |
| View | Canal |
| Is Waterfront | Yes |
| Waterfront | Canal Width 1 - 80 |
| Has Pool | No |
| Pets Allowed | Restricted |
| Subdivision Amenities | Basketball, Billiards, Bocce Ball, Clubhouse, Community Room, Exercise Room, Game Room, Library, Lobby, Manager on Site, Park, Pickleball, Pool, Shuffleboard, Sidewalks, Community Tennis Courts |
Interior
| Interior Features | Cook Island |
|---|---|
| Appliances | Dishwasher, Dryer, Range - Electric, Refrigerator, Washer, Water Heater - Elec |
| Heating | Central |
| Cooling | Central |
| Fireplace | No |
| # of Stories | 2 |
| Stories | 2.00 |
| Furnished | Unfurnished |
| Master Bedroom | Dual Sinks, Mstr Bdrm - Upstairs |
Exterior
| Exterior Features | Open Balcony |
|---|---|
| Windows | Blinds |
| Roof | Other |
| Construction | CBS |
| Front Exposure | East |
School Information
| Elementary | Liberty Park Elementary School |
|---|---|
| Middle | Okeeheelee Middle School |
| High | Dr. Joaquin Garcia High School |
Additional Information
| Date Listed | October 7th, 2025 |
|---|---|
| Days on Market | 8 |
| Zoning | RM |
| Foreclosure | No |
| Short Sale | No |
| RE / Bank Owned | No |
| HOA Fees | 553 |
| Parcel ID | 00424421190001022 |
Room Dimensions
| Master Bedroom | 18 x 11 |
|---|---|
| Living Room | 38 x 18 |
| Kitchen | 25 x 12 |
Listing Details
| Office | Tanner Real Estate LLC |
|---|---|
| emily@tannerre.com |

