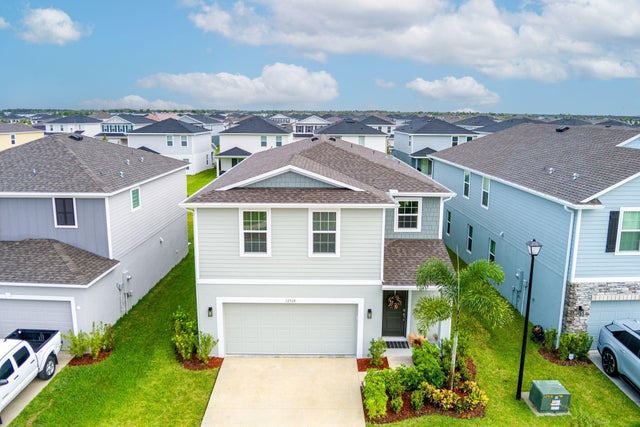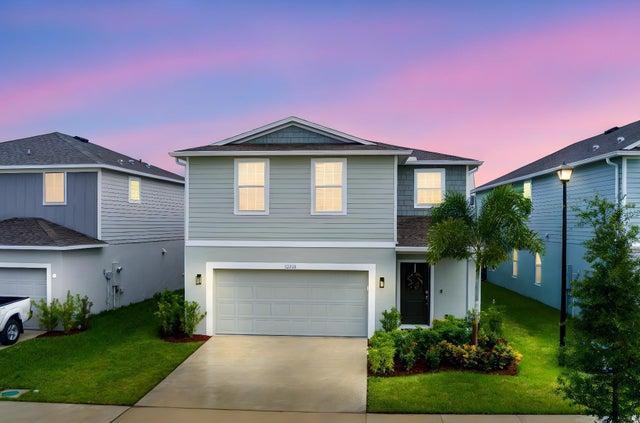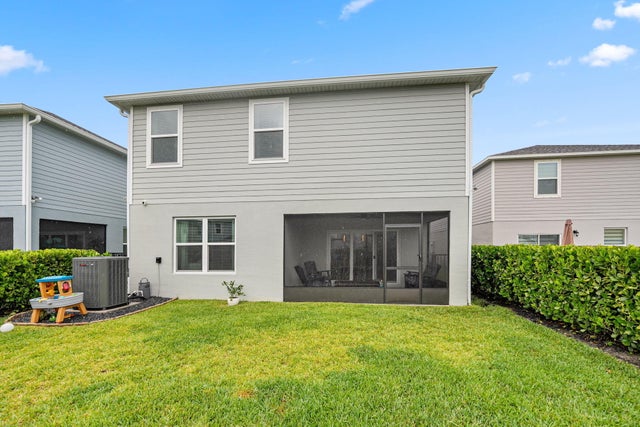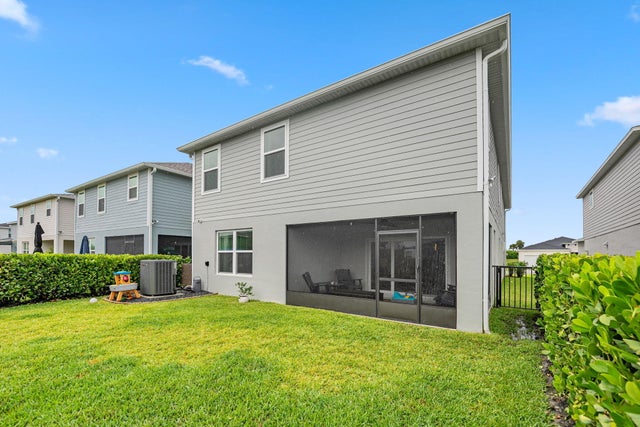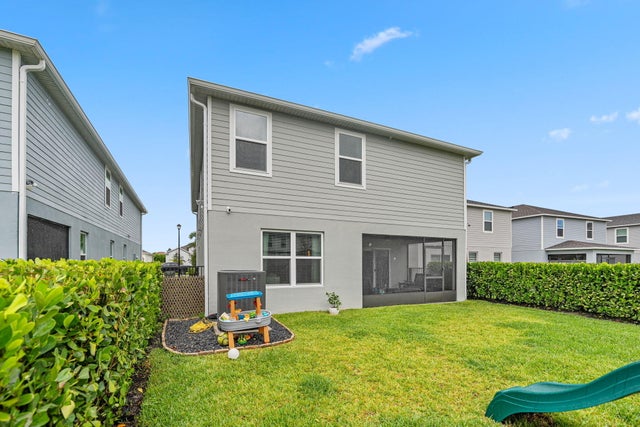About 12568 Sw Forli Way
Welcome to Central Park in Port St Lucie! Located near desirable Tradition, close to 95 but in a quiet piece of paradise that you are sure to love! With a resort style pool, clubhouse, pickleball, tennis, basketball, a dog park, playground, street lights & more this community gives home that vacation feel! This beautiful Maronda build was just completed in 2024 with granite counter tops in the kitchen, soft close cabinets, ss appliances, beautiful plank tile in the main living areas, a spacious ensuite downstairs and all IMPACT windows throughout the home. Step out back to enjoy the screened patio and a fully fenced backyard with mature clusia for extra privacy. Upstairs leads to a loft area with a HUGE flex room (with closets and a door to use as an optional 5th bedroom) making this theperfect home for a large family! You will find two more bedrooms upstairs, a full bathroom and the master suite perfectly situated at the end of the hallway. The master bathroom has been upgraded with a large walk in shower creating a luxurious and relaxing daily escape. If you are searching for the perfect home to raise your family in a neighborhood that you are sure to love, look no further!
Features of 12568 Sw Forli Way
| MLS® # | RX-11130261 |
|---|---|
| USD | $545,000 |
| CAD | $764,172 |
| CNY | 元3,883,125 |
| EUR | €470,405 |
| GBP | £409,379 |
| RUB | ₽44,549,935 |
| HOA Fees | $30 |
| Bedrooms | 5 |
| Bathrooms | 4.00 |
| Full Baths | 3 |
| Half Baths | 1 |
| Total Square Footage | 3,711 |
| Living Square Footage | 3,087 |
| Square Footage | Tax Rolls |
| Acres | 0.12 |
| Year Built | 2024 |
| Type | Residential |
| Sub-Type | Single Family Detached |
| Restrictions | Buyer Approval, Lease OK w/Restrict, Maximum # Vehicles, No Boat, No RV, Tenant Approval |
| Unit Floor | 0 |
| Status | Active |
| HOPA | No Hopa |
| Membership Equity | No |
Community Information
| Address | 12568 Sw Forli Way |
|---|---|
| Area | 7800 |
| Subdivision | VERANO SOUTH PUD 1 - POD G - PLAT NO. 2 |
| City | Port Saint Lucie |
| County | St. Lucie |
| State | FL |
| Zip Code | 34987 |
Amenities
| Amenities | Basketball, Clubhouse, Dog Park, Pickleball, Playground, Pool, Sidewalks, Street Lights, Tennis |
|---|---|
| Utilities | Cable, Public Sewer, Public Water, Underground |
| Parking | Driveway, Garage - Attached |
| # of Garages | 2 |
| Is Waterfront | No |
| Waterfront | None |
| Has Pool | No |
| Pets Allowed | Yes |
| Subdivision Amenities | Basketball, Clubhouse, Dog Park, Pickleball, Playground, Pool, Sidewalks, Street Lights, Community Tennis Courts |
Interior
| Interior Features | Cook Island, Pantry |
|---|---|
| Appliances | Dishwasher, Disposal, Dryer, Microwave, Range - Electric, Refrigerator, Washer, Water Heater - Elec |
| Heating | Central |
| Cooling | Ceiling Fan, Central |
| Fireplace | No |
| # of Stories | 2 |
| Stories | 2.00 |
| Furnished | Unfurnished |
| Master Bedroom | 2 Master Suites, Dual Sinks |
Exterior
| Exterior Features | Covered Patio, Fence, Screened Patio |
|---|---|
| Lot Description | < 1/4 Acre |
| Windows | Impact Glass |
| Roof | Comp Shingle |
| Construction | CBS, Concrete, Frame |
| Front Exposure | Northwest |
Additional Information
| Date Listed | October 7th, 2025 |
|---|---|
| Days on Market | 15 |
| Zoning | Planne |
| Foreclosure | No |
| Short Sale | No |
| RE / Bank Owned | No |
| HOA Fees | 30 |
| Parcel ID | 333280004040007 |
Room Dimensions
| Master Bedroom | 167 x 166, 135 x 1,511 |
|---|---|
| Bedroom 2 | 132 x 131 |
| Bedroom 3 | 132 x 146 |
| Bedroom 4 | 212 x 2,011 |
| Living Room | 157 x 2,010 |
| Kitchen | 149 x 1,210 |
Listing Details
| Office | RE/MAX Gold |
|---|---|
| richard.mckinney@remax.net |

