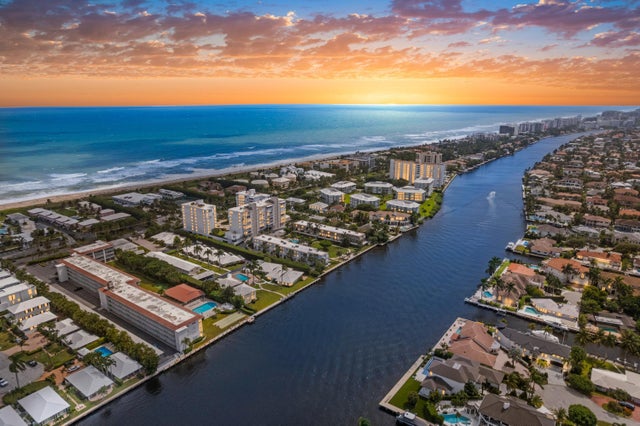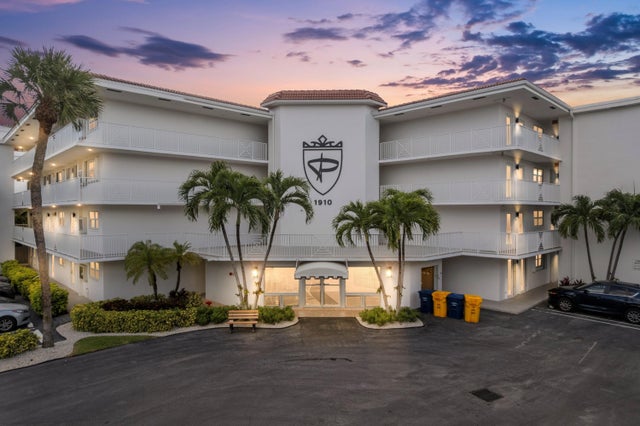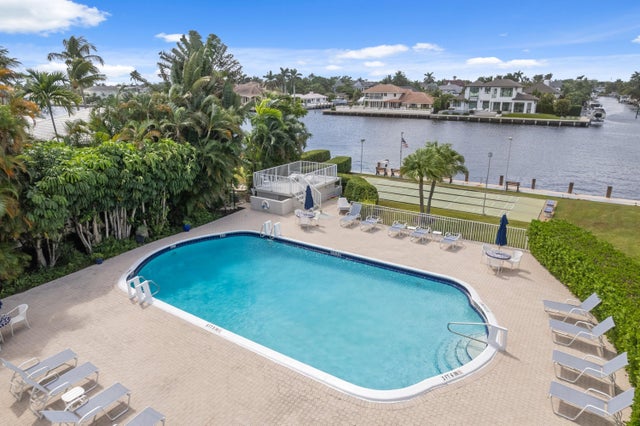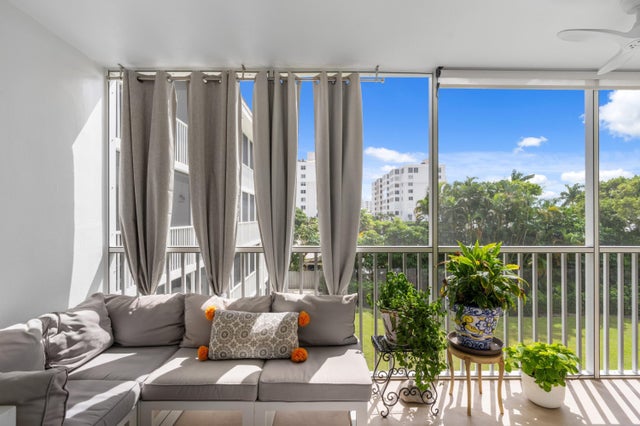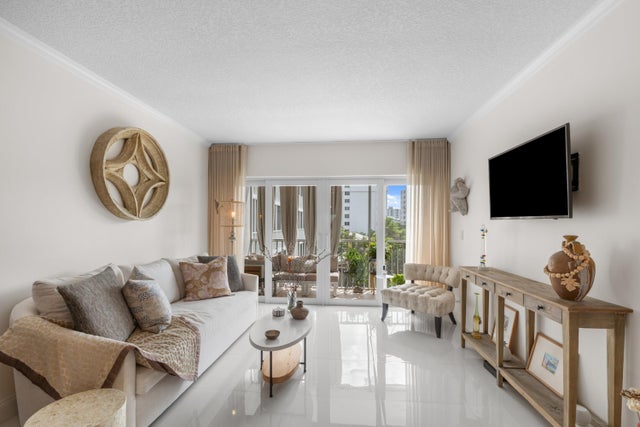About 1910 S Ocean Boulevard #306
ABSOLUTELY GORGEOUS FULLY RENOVATED WATERFRONT CONDO | PRESTIGIOUS PENTHOUSE DELRAY | BREATHTAKING INTRACOASTAL VIEWS | NEW HURRICARE IMPACT WINDOWS & DOORS | BRAND NEW 2025 AC & WH | Bright Open Floor Plan | Crown Molding | LED Lighting | Ceramic Floors | Stunning Kitchen | Breakfast Bar | Granite Counters | Marble Backsplash | White Wood Cabinets | Pantry | S/S Appliances | Wine Cooler | Water Filtration System | Primary Bedroom w/ Walk-In Custom Closet | Ensuite | Tons of Storage | Large Private Balcony | Tropical Lush Manicured Landscaping | Washer & Dryer on Same Floor | Assigned & Guest Parking | Amenities offer Community Pool, Clubhouse, Shuffle Board, Private Dock & Putting Green | Prime Delray Beach Location, minutes to Beaches, Downtown Atlantic Ave, Fine Dining, Shops & I-95
Features of 1910 S Ocean Boulevard #306
| MLS® # | RX-11130230 |
|---|---|
| USD | $575,000 |
| CAD | $807,501 |
| CNY | 元4,097,680 |
| EUR | €494,828 |
| GBP | £430,643 |
| RUB | ₽45,280,675 |
| HOA Fees | $825 |
| Bedrooms | 2 |
| Bathrooms | 2.00 |
| Full Baths | 2 |
| Total Square Footage | 1,175 |
| Living Square Footage | 1,000 |
| Square Footage | Owner |
| Acres | 2.71 |
| Year Built | 1968 |
| Type | Residential |
| Sub-Type | Condo or Coop |
| Restrictions | Buyer Approval, No Lease First 2 Years |
| Unit Floor | 3 |
| Status | New |
| HOPA | No Hopa |
| Membership Equity | No |
Community Information
| Address | 1910 S Ocean Boulevard #306 |
|---|---|
| Area | 4140 |
| Subdivision | PENTHOUSE DELRAY CONDO |
| Development | PENTHOUSE DELRAY |
| City | Delray Beach |
| County | Palm Beach |
| State | FL |
| Zip Code | 33483 |
Amenities
| Amenities | Boating, Clubhouse, Elevator, Library, Lobby, Pool, Shuffleboard, Bike - Jog, Common Laundry, Putting Green |
|---|---|
| Utilities | Public Sewer, Public Water |
| Parking | Assigned, Guest |
| View | Garden |
| Is Waterfront | Yes |
| Waterfront | Intracoastal |
| Has Pool | No |
| Pets Allowed | No |
| Subdivision Amenities | Boating, Clubhouse, Elevator, Library, Lobby, Pool, Shuffleboard, Bike - Jog, Common Laundry, Putting Green |
Interior
| Interior Features | Closet Cabinets, Foyer, Pantry, Walk-in Closet |
|---|---|
| Appliances | Dishwasher, Range - Electric, Refrigerator |
| Heating | Central, Electric |
| Cooling | Central, Electric |
| Fireplace | No |
| # of Stories | 4 |
| Stories | 4.00 |
| Furnished | Furniture Negotiable, Unfurnished |
| Master Bedroom | Mstr Bdrm - Ground, Separate Shower |
Exterior
| Exterior Features | Covered Balcony, Screened Balcony |
|---|---|
| Construction | CBS |
| Front Exposure | East |
School Information
| Elementary | Pine Grove Elementary School |
|---|---|
| Middle | Boca Raton Community Middle School |
| High | Boca Raton Community High School |
Additional Information
| Date Listed | October 7th, 2025 |
|---|---|
| Days on Market | 7 |
| Zoning | RM(cit |
| Foreclosure | No |
| Short Sale | No |
| RE / Bank Owned | No |
| HOA Fees | 825 |
| Parcel ID | 12434628160003060 |
Room Dimensions
| Master Bedroom | 14 x 12 |
|---|---|
| Bedroom 2 | 13 x 10 |
| Dining Room | 10 x 8 |
| Living Room | 15 x 12 |
| Kitchen | 11 x 7 |
| Balcony | 22 x 6 |
Listing Details
| Office | Mastropieri Group LLC |
|---|---|
| larry@floridahomesbocaraton.com |

