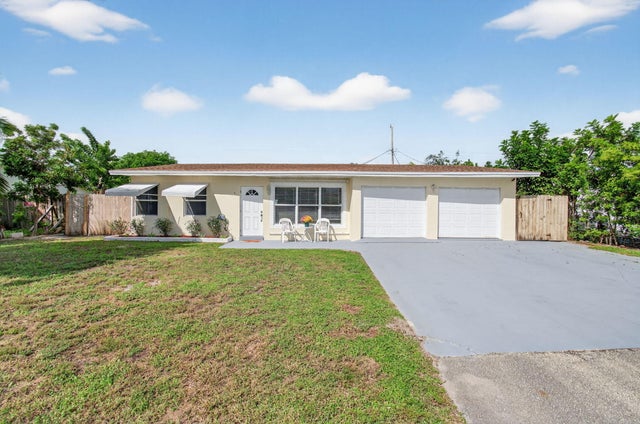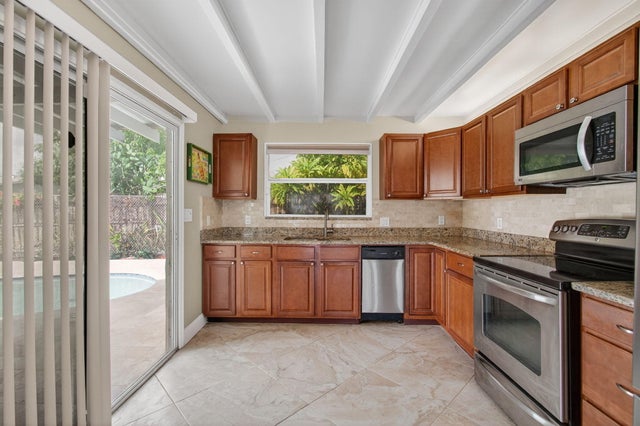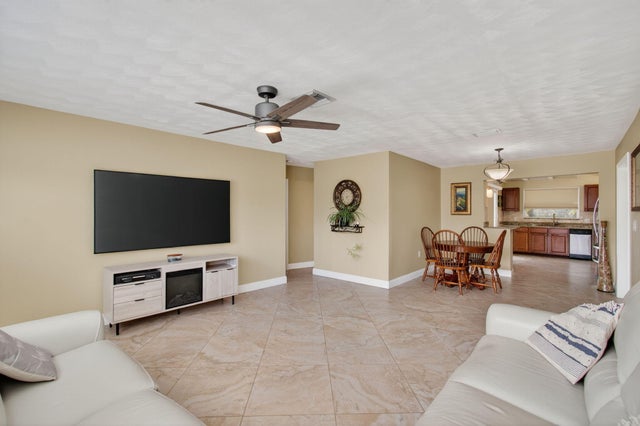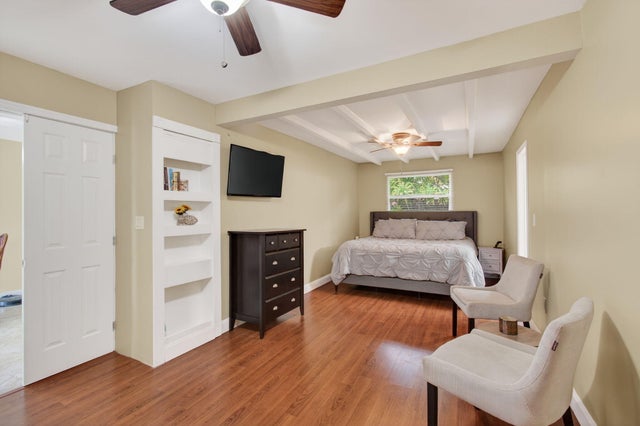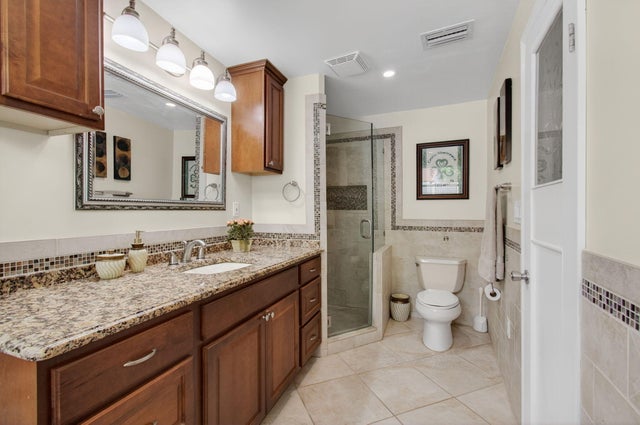About 2841 Ne 8th Terrace
Welcome to your beautiful dream home in the heart of Pompano Beach! NO HOA!! BRAND NEW ROOF!! This absolutely stunning, 3 bed, 2 bath single-family residence has it all. It features a rare 2-car garage--a true standout in the neighborhood--complete with durable epoxy flooring and a hurricane-rated garage door. Enjoy your own tropical escape with a recently resurfaced pool & new travertine tile pool deck (2025) along with a fully fenced-in backyard. There are countless upgrades including fully updated bathrooms, granite kitchen countertops, stainless steel appliances, new blinds, newer AC (2020), marble window sills, a freshly painted interior and exterior, porcelain ceramic tile/ vinyl floors throughout and more! It is so spacious with its open, split bedroom floor plan.Aside from this home being a true 3 bedroom, it offers an abundance of storage such as a primary walk-in closet, shed out back, 2-car garage AND extended driveway. Cresthaven is an extremely desirable neighborhood in an amazing location. Just a 10 minute drive to the beach & the vibrant Pompano Beach Pier which offers shops, restaurants, fishing, local events, iconic architecture and more. This home combines comfort, style, and functionality! Schedule your private showing today!
Features of 2841 Ne 8th Terrace
| MLS® # | RX-11130207 |
|---|---|
| USD | $543,000 |
| CAD | $756,779 |
| CNY | 元3,855,191 |
| EUR | €466,203 |
| GBP | £410,788 |
| RUB | ₽43,331,237 |
| Bedrooms | 3 |
| Bathrooms | 2.00 |
| Full Baths | 2 |
| Total Square Footage | 1,379 |
| Living Square Footage | 1,231 |
| Square Footage | Tax Rolls |
| Acres | 0.14 |
| Year Built | 1963 |
| Type | Residential |
| Sub-Type | Single Family Detached |
| Restrictions | None |
| Unit Floor | 0 |
| Status | Active |
| HOPA | No Hopa |
| Membership Equity | No |
Community Information
| Address | 2841 Ne 8th Terrace |
|---|---|
| Area | 3331 |
| Subdivision | CRESTHAVEN NO 10 |
| Development | Cresthaven |
| City | Pompano Beach |
| County | Broward |
| State | FL |
| Zip Code | 33064 |
Amenities
| Amenities | Sidewalks, Street Lights |
|---|---|
| Utilities | Public Sewer, Public Water |
| Parking | 2+ Spaces, Garage - Attached |
| # of Garages | 2 |
| View | Garden, Pool |
| Is Waterfront | No |
| Waterfront | None |
| Has Pool | Yes |
| Pool | Inground |
| Pets Allowed | Yes |
| Subdivision Amenities | Sidewalks, Street Lights |
| Security | Burglar Alarm, Motion Detector |
Interior
| Interior Features | Split Bedroom, Walk-in Closet |
|---|---|
| Appliances | Dishwasher, Dryer, Microwave, Range - Electric, Refrigerator, Washer |
| Heating | Central, Electric |
| Cooling | Central, Electric |
| Fireplace | No |
| # of Stories | 1 |
| Stories | 1.00 |
| Furnished | Unfurnished |
| Master Bedroom | Separate Shower, Separate Tub |
Exterior
| Exterior Features | Auto Sprinkler, Fence, Open Patio, Shed |
|---|---|
| Lot Description | < 1/4 Acre |
| Windows | Blinds |
| Roof | Comp Shingle |
| Construction | CBS |
| Front Exposure | East |
School Information
| Elementary | Cresthaven Elementary School |
|---|---|
| Middle | Crystal Lake Middle School |
| High | Deerfield Beach High School |
Additional Information
| Date Listed | October 7th, 2025 |
|---|---|
| Days on Market | 21 |
| Zoning | RS-3 |
| Foreclosure | No |
| Short Sale | No |
| RE / Bank Owned | No |
| Parcel ID | 484224201260 |
Room Dimensions
| Master Bedroom | 10 x 224 |
|---|---|
| Dining Room | 96 x 83 |
| Living Room | 169 x 15 |
| Kitchen | 10 x 145 |
Listing Details
| Office | Mari Juliette Real Estate |
|---|---|
| marijuliettere@gmail.com |

