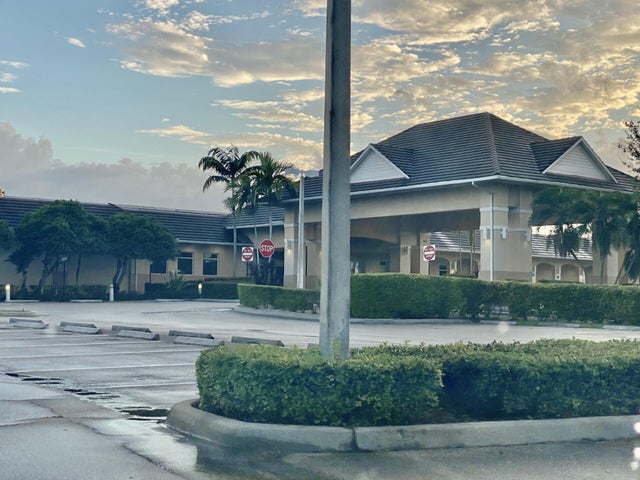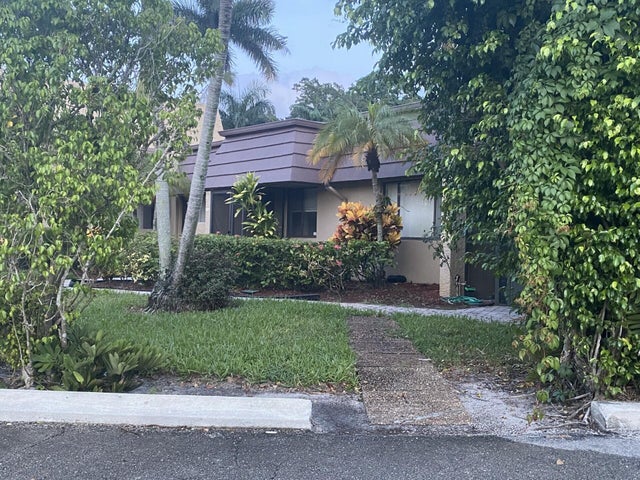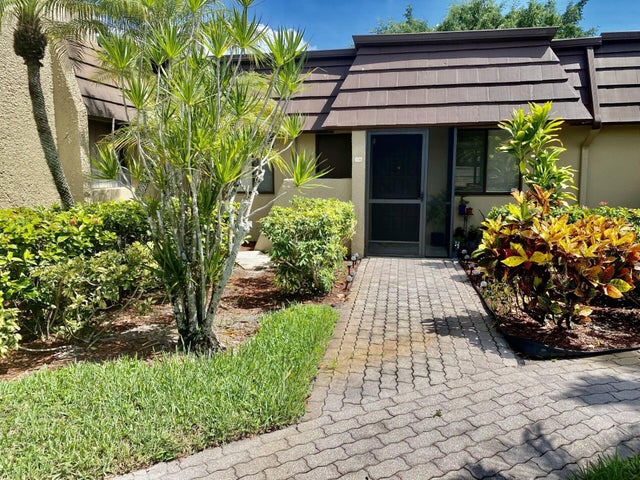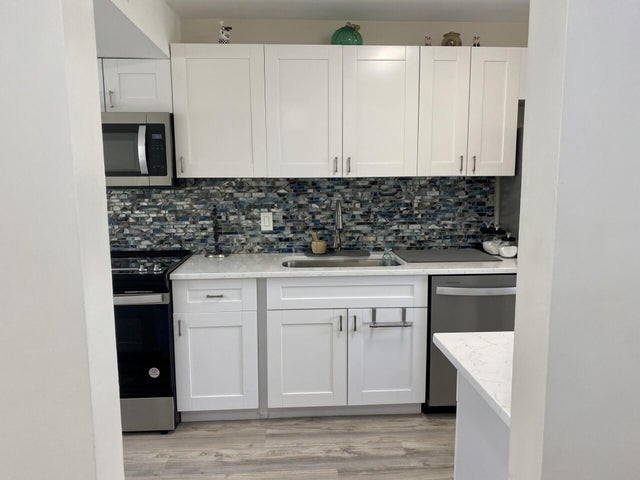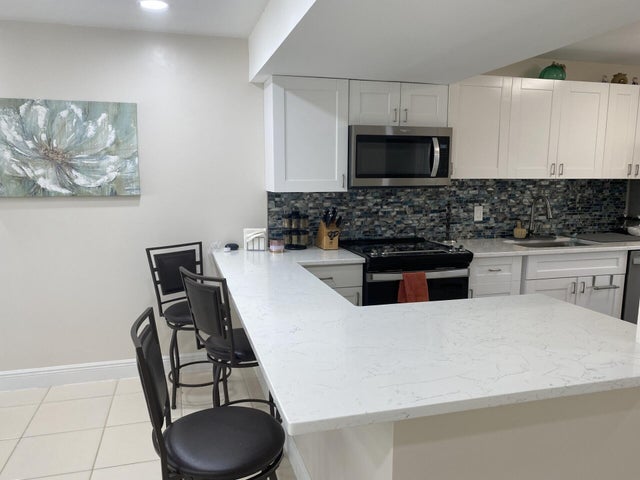About 4501 Fountains Drive #106
A must-see! Stunning fully remodeled 3-bedroom, 2-bath villa in a safe gated community with private remote-controlled gate access to villa parking lot. Enjoy a spacious open concept living and dining area, modern kitchen with brand-new stainless-steel appliances, and stylish vinyl plank and tile flooring throughout. A/C replaced in 2022. Includes in-unit washer and dryer. The master suite features a newly remodeled bathroom. Exclusive pool shared by only seven villas. Conveniently located just 20 minutes from the beach, with nearby restaurants, shopping, and easy Turnpike access.
Features of 4501 Fountains Drive #106
| MLS® # | RX-11130185 |
|---|---|
| USD | $305,999 |
| CAD | $429,179 |
| CNY | 元2,180,870 |
| EUR | €262,424 |
| GBP | £227,898 |
| RUB | ₽24,805,197 |
| HOA Fees | $762 |
| Bedrooms | 3 |
| Bathrooms | 2.00 |
| Full Baths | 2 |
| Total Square Footage | 1,251 |
| Living Square Footage | 1,251 |
| Square Footage | Appraisal |
| Acres | 0.00 |
| Year Built | 1982 |
| Type | Residential |
| Sub-Type | Condo or Coop |
| Restrictions | Buyer Approval, Lease OK w/Restrict, No Lease 1st Year |
| Style | Villa |
| Unit Floor | 106 |
| Status | New |
| HOPA | No Hopa |
| Membership Equity | No |
Community Information
| Address | 4501 Fountains Drive #106 |
|---|---|
| Area | 5760 |
| Subdivision | FOUNTAINS OF PALM BEACH CONDO 9 |
| City | Lake Worth |
| County | Palm Beach |
| State | FL |
| Zip Code | 33467 |
Amenities
| Amenities | Clubhouse, Golf Course, Pool |
|---|---|
| Utilities | Cable, 3-Phase Electric, Public Sewer, Public Water, Water Available |
| Parking | Open |
| # of Garages | 2 |
| View | Pool |
| Is Waterfront | No |
| Waterfront | None |
| Has Pool | No |
| Pets Allowed | Restricted |
| Subdivision Amenities | Clubhouse, Golf Course Community, Pool |
Interior
| Interior Features | Walk-in Closet, None |
|---|---|
| Appliances | Cooktop, Dishwasher, Disposal, Dryer, Microwave, Range - Electric, Refrigerator, Smoke Detector, Washer, Washer/Dryer Hookup, Water Heater - Elec |
| Heating | Central |
| Cooling | Ceiling Fan, Central, Electric |
| Fireplace | No |
| # of Stories | 1 |
| Stories | 1.00 |
| Furnished | Unfurnished |
| Master Bedroom | Mstr Bdrm - Ground, None |
Exterior
| Exterior Features | Auto Sprinkler, Screen Porch, Open Patio |
|---|---|
| Lot Description | < 1/4 Acre |
| Roof | Concrete Tile |
| Construction | CBS, Frame/Stucco, Concrete |
| Front Exposure | Northwest |
Additional Information
| Date Listed | October 7th, 2025 |
|---|---|
| Days on Market | 11 |
| Zoning | CS |
| Foreclosure | No |
| Short Sale | No |
| RE / Bank Owned | No |
| HOA Fees | 761.95 |
| Parcel ID | 00424427180000410 |
Room Dimensions
| Master Bedroom | 12 x 15 |
|---|---|
| Living Room | 15 x 20 |
| Kitchen | 8 x 11 |
Listing Details
| Office | Gold Crown Unlimited, LLC |
|---|---|
| ascutari@goldcrownunlimited.com |

