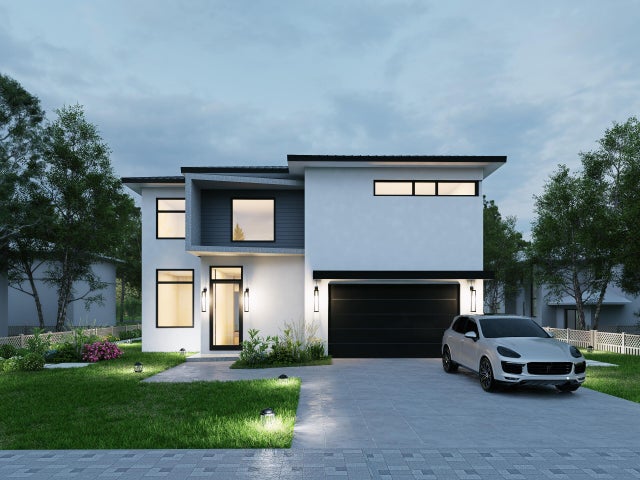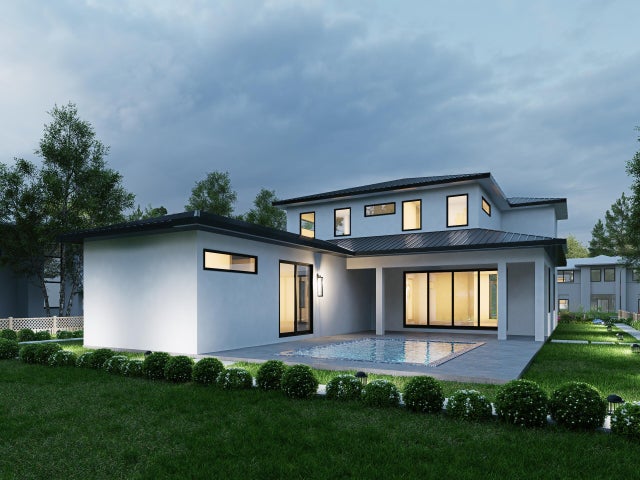About 223 Ne 22nd St Street
Introducing three new coastal contemporary residences by Marc Julien Homes in East Delray, set on a rare natural elevation 30 feet above sea level. Each home showcases refined architecture, open living areas, and a luxurious first-level master suite. Features include an office/den on the main floor, a large bright loft upstairs, and seamless indoor-outdoor flow with a covered loggia, summer kitchen avail, and private pool with sun shelf. Just minutes from pristine beaches and vibrant Atlantic Avenue, these residences combine modern design, comfort, and elevated coastal living. Pre-construction pricing available.
Features of 223 Ne 22nd St Street
| MLS® # | RX-11130183 |
|---|---|
| USD | $2,995,000 |
| CAD | $4,206,028 |
| CNY | 元21,343,568 |
| EUR | €2,577,407 |
| GBP | £2,243,090 |
| RUB | ₽235,853,255 |
| Bedrooms | 4 |
| Bathrooms | 4.00 |
| Full Baths | 3 |
| Half Baths | 1 |
| Total Square Footage | 4,814 |
| Living Square Footage | 4,103 |
| Square Footage | Floor Plan |
| Acres | 0.21 |
| Year Built | 2026 |
| Type | Residential |
| Sub-Type | Single Family Detached |
| Restrictions | Lease OK, None |
| Style | < 4 Floors, Contemporary |
| Unit Floor | 0 |
| Status | New |
| HOPA | No Hopa |
| Membership Equity | No |
Community Information
| Address | 223 Ne 22nd St Street |
|---|---|
| Area | 4360 |
| Subdivision | SUNRISE OF DELRAY |
| City | Delray Beach |
| County | Palm Beach |
| State | FL |
| Zip Code | 33444 |
Amenities
| Amenities | None |
|---|---|
| Utilities | Cable, 3-Phase Electric, Public Sewer, Public Water |
| Parking | Garage - Attached |
| # of Garages | 2 |
| View | Garden |
| Is Waterfront | No |
| Waterfront | None |
| Has Pool | Yes |
| Pool | Inground, Salt Water |
| Pets Allowed | Yes |
| Subdivision Amenities | None |
| Guest House | No |
Interior
| Interior Features | Volume Ceiling, Walk-in Closet |
|---|---|
| Appliances | Auto Garage Open, Dishwasher, Disposal, Dryer, Microwave, Range - Electric, Refrigerator, Smoke Detector, Washer, Water Heater - Elec |
| Heating | Central, Electric, Zoned |
| Cooling | Central, Electric |
| Fireplace | No |
| # of Stories | 2 |
| Stories | 2.00 |
| Furnished | Unfurnished |
| Master Bedroom | Dual Sinks, Separate Shower, Separate Tub |
Exterior
| Exterior Features | Auto Sprinkler, Covered Patio, Open Porch, Zoned Sprinkler |
|---|---|
| Lot Description | 1/4 to 1/2 Acre, Treed Lot |
| Windows | Impact Glass |
| Roof | Metal |
| Construction | CBS, Concrete |
| Front Exposure | South |
School Information
| Elementary | Plumosa School of the Arts |
|---|---|
| Middle | Carver Middle School |
| High | Atlantic High School |
Additional Information
| Date Listed | October 7th, 2025 |
|---|---|
| Days on Market | 8 |
| Zoning | R-1-A |
| Foreclosure | No |
| Short Sale | No |
| RE / Bank Owned | No |
| Parcel ID | 12434604520000010 |
Room Dimensions
| Master Bedroom | 16 x 14 |
|---|---|
| Bedroom 2 | 12 x 12 |
| Bedroom 3 | 158 x 12 |
| Bedroom 4 | 128 x 12 |
| Den | 14 x 9 |
| Dining Room | 21 x 15 |
| Living Room | 23 x 23 |
| Kitchen | 21 x 12 |
| Loft | 238 x 183 |
Listing Details
| Office | Posh Properties |
|---|---|
| info@poshflorida.com |


