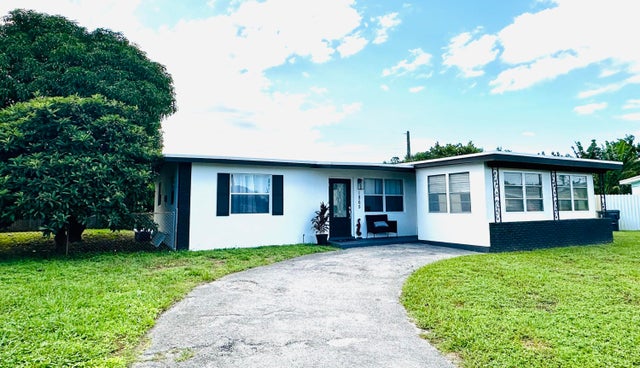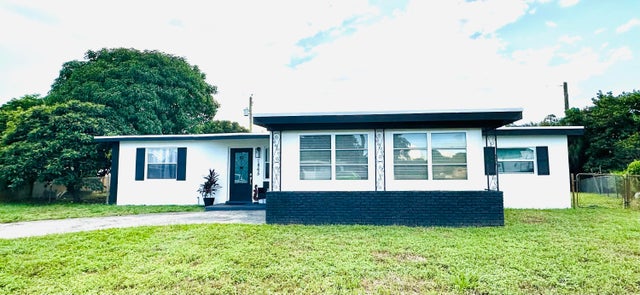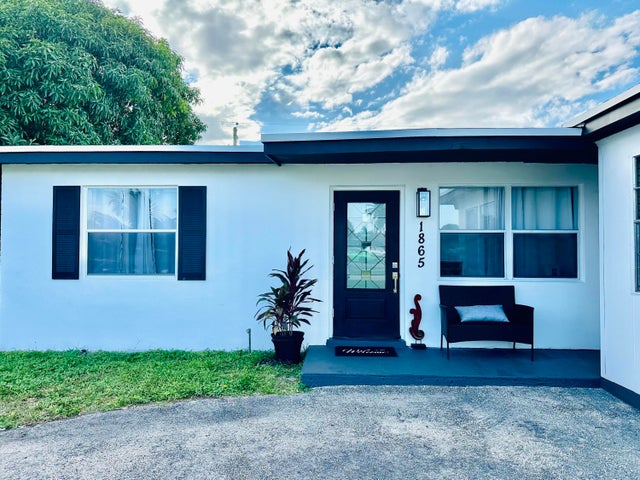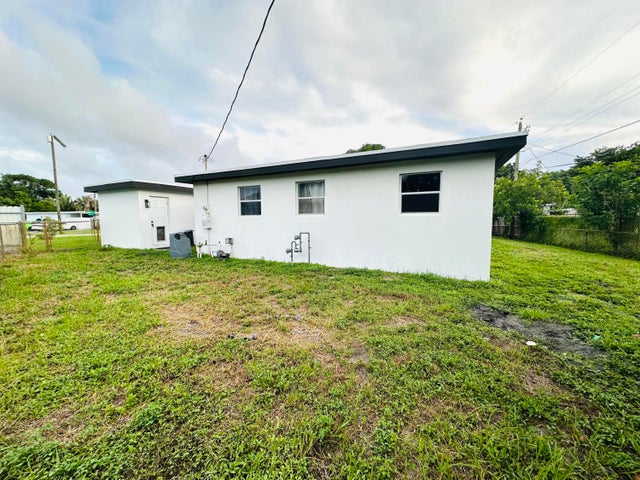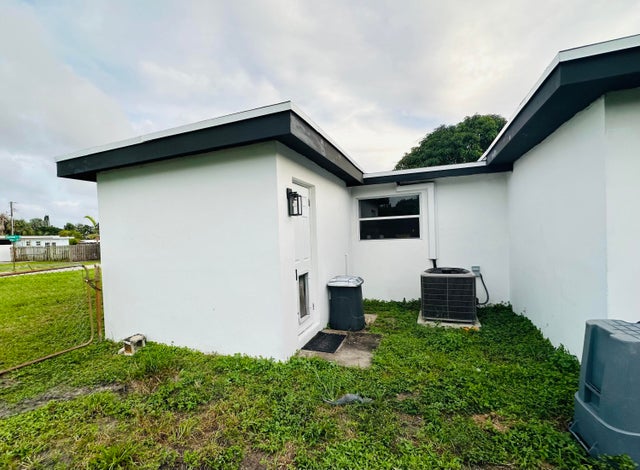About 1865 W Chatham Road
Completely remodeled open concept home in move in condition. It's the biggest house in this neighborhood with over 2200 LSF. New roof 12/24 and new AC system 6/23. Large windows and 2 sets of sliding doors provide tons of natural light. The remodeled kitchen boasts, new skaker cabinets, stainless steel appliances, granite countertops with a huge island 9FT long. Remodeled bathrooms have beautiful tile work from floor to ceiling, hallway bath also opens to the pool. There is a living room, dinning area and an extra large family room that can be used as an office or 4th bedroom. Previous owner converted gargage to a workshop, can be used as a mother in law suite. Large fenced yard with mango and avocado trees. 20 min to the beach, DTWPB & PBI and 8 min to Shark Wake Park and NO HOA!
Features of 1865 W Chatham Road
| MLS® # | RX-11130174 |
|---|---|
| USD | $599,888 |
| CAD | $842,939 |
| CNY | 元4,274,262 |
| EUR | €514,452 |
| GBP | £446,086 |
| RUB | ₽48,290,744 |
| Bedrooms | 3 |
| Bathrooms | 2.00 |
| Full Baths | 2 |
| Total Square Footage | 2,254 |
| Living Square Footage | 2,218 |
| Square Footage | Owner |
| Acres | 0.23 |
| Year Built | 1965 |
| Type | Residential |
| Sub-Type | Single Family Detached |
| Restrictions | None |
| Unit Floor | 0 |
| Status | New |
| HOPA | No Hopa |
| Membership Equity | No |
Community Information
| Address | 1865 W Chatham Road |
|---|---|
| Area | 6331 - County Central (IR) |
| Subdivision | FOREST HILL VILLAGE 4 |
| City | West Palm Beach |
| County | Palm Beach |
| State | FL |
| Zip Code | 33415 |
Amenities
| Amenities | Pool |
|---|---|
| Utilities | 3-Phase Electric, Gas Natural, Public Sewer, Public Water |
| Is Waterfront | No |
| Waterfront | None |
| Has Pool | Yes |
| Pets Allowed | Yes |
| Subdivision Amenities | Pool |
Interior
| Interior Features | Cook Island, Walk-in Closet |
|---|---|
| Appliances | Dishwasher, Disposal, Dryer, Microwave, Range - Gas, Refrigerator, Washer, Water Heater - Elec |
| Heating | Central |
| Cooling | Central |
| Fireplace | No |
| # of Stories | 1 |
| Stories | 1.00 |
| Furnished | Furniture Negotiable |
| Master Bedroom | Mstr Bdrm - Ground |
Exterior
| Lot Description | < 1/4 Acre |
|---|---|
| Construction | Block |
| Front Exposure | East |
Additional Information
| Date Listed | October 7th, 2025 |
|---|---|
| Days on Market | 9 |
| Zoning | RM |
| Foreclosure | No |
| Short Sale | No |
| RE / Bank Owned | No |
| Parcel ID | 00424411060250030 |
Room Dimensions
| Master Bedroom | 17 x 10 |
|---|---|
| Living Room | 15 x 13 |
| Kitchen | 16 x 10 |
Listing Details
| Office | Beycome of Florida LLC |
|---|---|
| contact@beycome.com |

