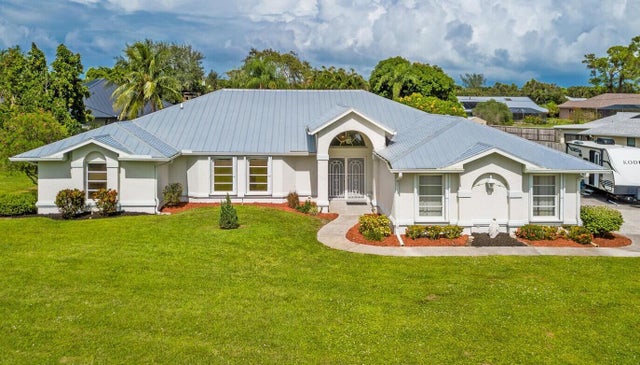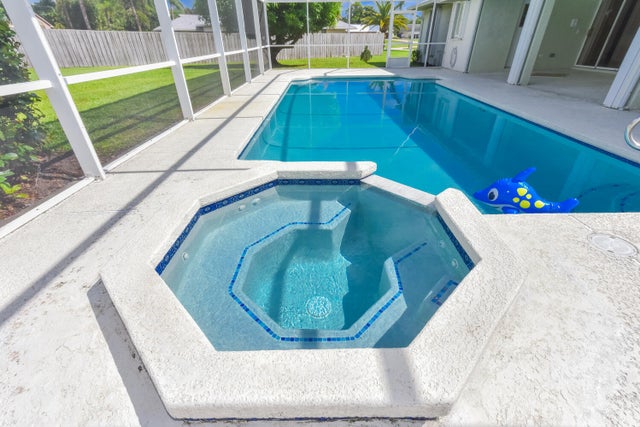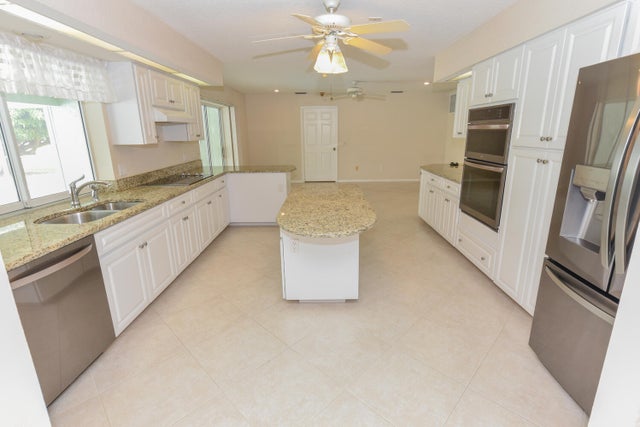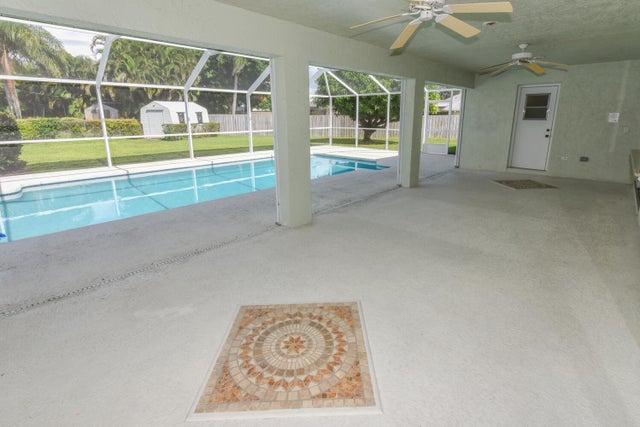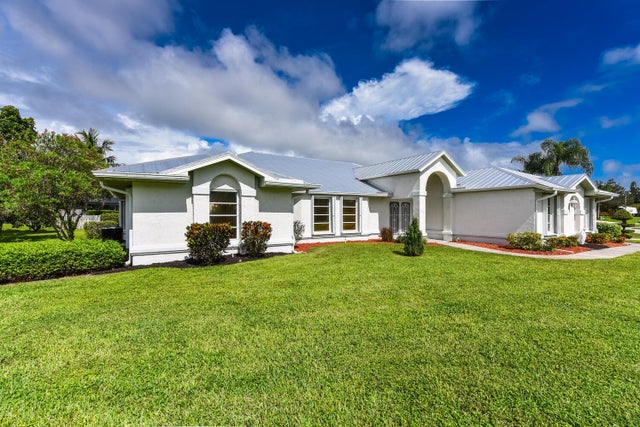About 3041 Se Dalhart Road
Sandpiper Bay-Home of the Saints Golf Club & St. Lucie Botanical Gardens. NO HOA FEES! Well-maintained Concrete Block Home with 2,600 sq. ft. under A/C, Sunny , bright & happy. 2019 Metal Roof. This impressive residence features four bedrooms, enormous country kitchen that boasts granite countertops and new appliances ,formal dining room, family room w/ pool view and a spacious living room.Set on over half an acre of beautifully landscaped land, this home features a full-length covered lanai overlooking a recently resurfaced pool with spa, measuring 37 feet by 19 feet. Boat/Truck/RV parking OK . Enjoy the tranquility of this community, which has only one road in and out, while being conveniently located near beaches, shopping, hospitals, top-notch schools, and the Treasure Coast Mall
Open Houses
| Sun, Oct 19th | 12:00pm - 3:00pm |
|---|
Features of 3041 Se Dalhart Road
| MLS® # | RX-11130155 |
|---|---|
| USD | $649,000 |
| CAD | $910,255 |
| CNY | 元4,625,455 |
| EUR | €556,580 |
| GBP | £483,354 |
| RUB | ₽52,609,887 |
| Bedrooms | 4 |
| Bathrooms | 2.00 |
| Full Baths | 2 |
| Total Square Footage | 3,558 |
| Living Square Footage | 2,586 |
| Square Footage | Tax Rolls |
| Acres | 0.53 |
| Year Built | 1992 |
| Type | Residential |
| Sub-Type | Single Family Detached |
| Restrictions | None |
| Style | Ranch |
| Unit Floor | 0 |
| Status | New |
| HOPA | No Hopa |
| Membership Equity | No |
Community Information
| Address | 3041 Se Dalhart Road |
|---|---|
| Area | 7180 |
| Subdivision | Sandpiper Bay |
| Development | Sandpiper Bay |
| City | Port Saint Lucie |
| County | St. Lucie |
| State | FL |
| Zip Code | 34952 |
Amenities
| Amenities | Dog Park, Playground, Street Lights |
|---|---|
| Utilities | Cable, 3-Phase Electric, Public Water, Septic |
| Parking | 2+ Spaces, Driveway, Garage - Attached, RV/Boat |
| # of Garages | 2 |
| View | Garden, Pool |
| Is Waterfront | No |
| Waterfront | None |
| Has Pool | Yes |
| Pool | Gunite, Inground, Concrete |
| Pets Allowed | Yes |
| Unit | Corner |
| Subdivision Amenities | Dog Park, Playground, Street Lights |
| Security | Burglar Alarm, Security Light, Security Sys-Owned |
| Guest House | No |
Interior
| Interior Features | Closet Cabinets, Entry Lvl Lvng Area, Foyer, Cook Island, Split Bedroom, Walk-in Closet |
|---|---|
| Appliances | Auto Garage Open, Dishwasher, Dryer, Microwave, Range - Electric, Refrigerator, Smoke Detector, Storm Shutters, Wall Oven, Washer, Water Heater - Elec, Intercom |
| Heating | Central, Electric, Central Building |
| Cooling | Central, Electric |
| Fireplace | No |
| # of Stories | 1 |
| Stories | 1.00 |
| Furnished | Unfurnished |
| Master Bedroom | Dual Sinks, Mstr Bdrm - Ground, Separate Shower, Separate Tub |
Exterior
| Exterior Features | Auto Sprinkler, Custom Lighting, Fruit Tree(s), Screened Patio, Shed, Shutters, Well Sprinkler, Zoned Sprinkler |
|---|---|
| Lot Description | 1/2 to < 1 Acre, Paved Road, Public Road, West of US-1, Corner Lot |
| Windows | Blinds, Casement |
| Roof | Metal |
| Construction | CBS, Frame/Stucco |
| Front Exposure | Southwest |
School Information
| Elementary | Morningside Elementary School |
|---|
Additional Information
| Date Listed | October 7th, 2025 |
|---|---|
| Days on Market | 11 |
| Zoning | RS-1 PSL |
| Foreclosure | No |
| Short Sale | No |
| RE / Bank Owned | No |
| Parcel ID | 342254004070007 |
Room Dimensions
| Master Bedroom | 18 x 15 |
|---|---|
| Living Room | 24 x 14 |
| Kitchen | 16 x 15 |
Listing Details
| Office | The Stuart Real Estate Shop |
|---|---|
| mmolebroker@gmail.com |

