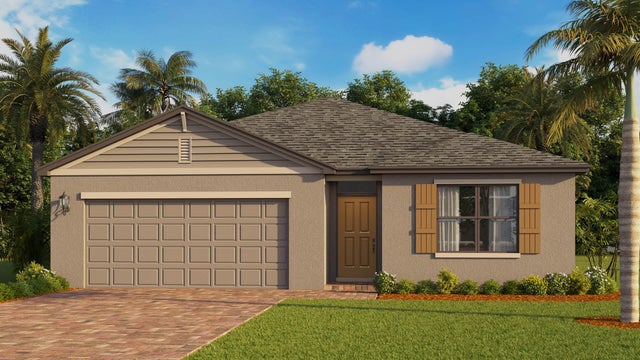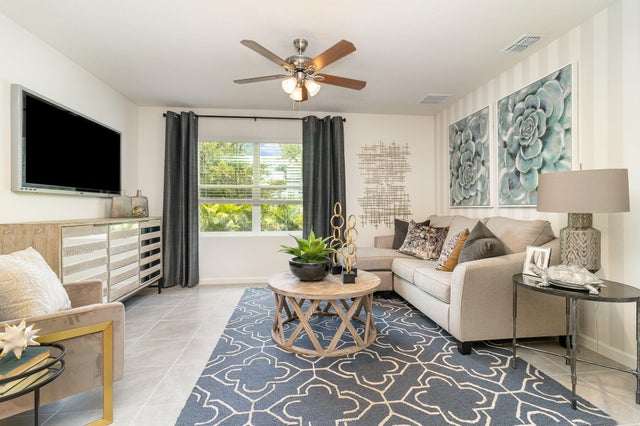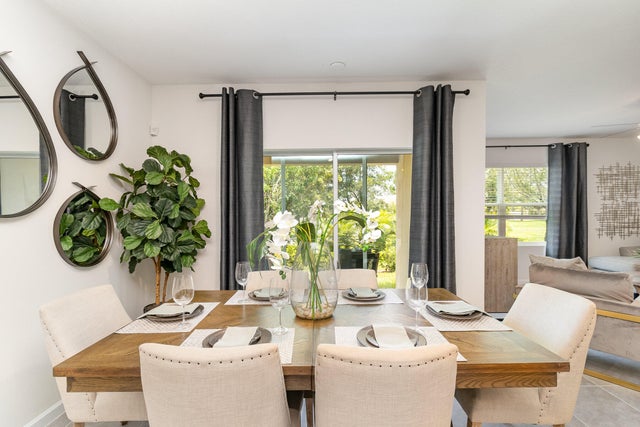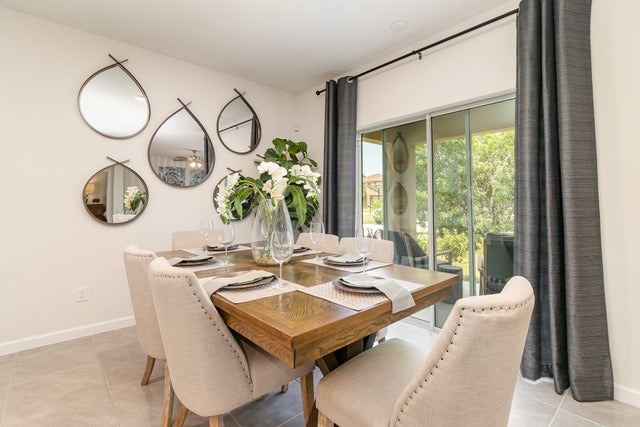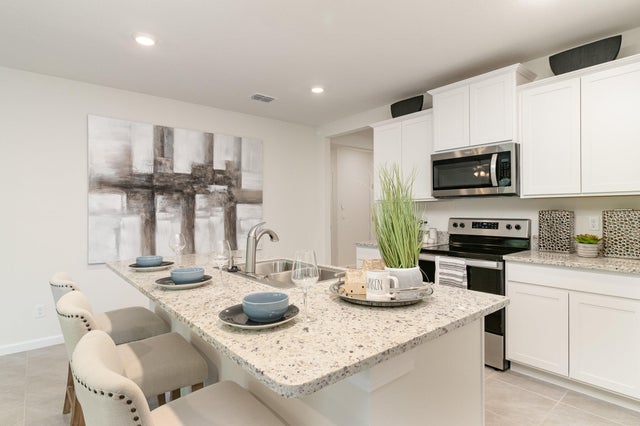About 9611 Sea Spray Drive
The Cali floorplan at Morningside in Fort Pierce offers 1,828 sq. ft. of elegant living space. This 4-bedroom, 2-bathroom home features gorgeous quartz countertops, oversized tile flooring, and sleek finishes. The open-concept design connects the living, dining, and kitchen areas, ideal for entertaining. The kitchen includes an oversized single-bowl undermount sink, stainless steel appliances, and a large island. The primary suite features an ensuite bath with dual sinks and a walk-in closet. Equipped with smart home technology for convenience.
Features of 9611 Sea Spray Drive
| MLS® # | RX-11130135 |
|---|---|
| USD | $363,430 |
| CAD | $509,729 |
| CNY | 元2,590,184 |
| EUR | €311,676 |
| GBP | £270,671 |
| RUB | ₽29,460,726 |
| HOA Fees | $145 |
| Bedrooms | 4 |
| Bathrooms | 2.00 |
| Full Baths | 2 |
| Total Square Footage | 2,228 |
| Living Square Footage | 1,828 |
| Square Footage | Floor Plan |
| Acres | 0.11 |
| Year Built | 2025 |
| Type | Residential |
| Sub-Type | Single Family Detached |
| Restrictions | Other |
| Unit Floor | 0 |
| Status | New |
| HOPA | No Hopa |
| Membership Equity | No |
Community Information
| Address | 9611 Sea Spray Drive |
|---|---|
| Area | 7300 |
| Subdivision | MORNINGSIDE PALM BREEZES CLUB 2B |
| City | Fort Pierce |
| County | St. Lucie |
| State | FL |
| Zip Code | 34945 |
Amenities
| Amenities | Basketball, Clubhouse, Exercise Room, Playground, Pool |
|---|---|
| Utilities | Cable, 3-Phase Electric, Public Water, Water Available |
| Parking | Garage - Attached |
| # of Garages | 2 |
| Is Waterfront | No |
| Waterfront | None |
| Has Pool | No |
| Pets Allowed | Yes |
| Subdivision Amenities | Basketball, Clubhouse, Exercise Room, Playground, Pool |
| Security | Gate - Manned |
Interior
| Interior Features | Foyer, Cook Island, Pantry, Split Bedroom, Walk-in Closet |
|---|---|
| Appliances | Dishwasher, Disposal, Microwave, Range - Electric, Refrigerator, Smoke Detector |
| Heating | Central, Electric |
| Cooling | Central, Electric |
| Fireplace | No |
| # of Stories | 1 |
| Stories | 1.00 |
| Furnished | Unfurnished |
| Master Bedroom | Dual Sinks |
Exterior
| Exterior Features | Covered Patio |
|---|---|
| Lot Description | < 1/4 Acre, Interior Lot |
| Windows | Blinds |
| Roof | Comp Shingle |
| Construction | Block, Frame/Stucco |
| Front Exposure | North |
Additional Information
| Date Listed | October 7th, 2025 |
|---|---|
| Days on Market | 10 |
| Zoning | R/C |
| Foreclosure | No |
| Short Sale | No |
| RE / Bank Owned | No |
| HOA Fees | 145 |
| Parcel ID | 231060200460000 |
Room Dimensions
| Master Bedroom | 12 x 15 |
|---|---|
| Bedroom 2 | 10 x 11 |
| Bedroom 3 | 11 x 11 |
| Living Room | 15 x 16 |
| Kitchen | 18 x 11 |
Listing Details
| Office | D.R.Horton Realty of Melbourne |
|---|---|
| hjdarvin@drhorton.com |

