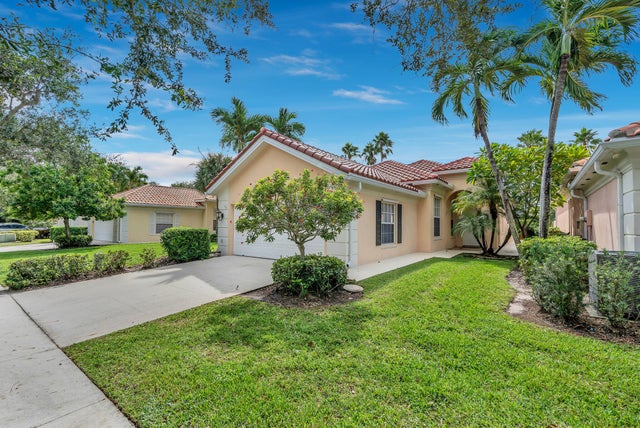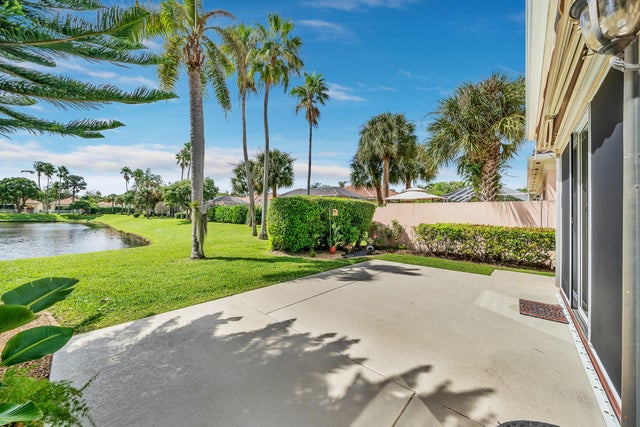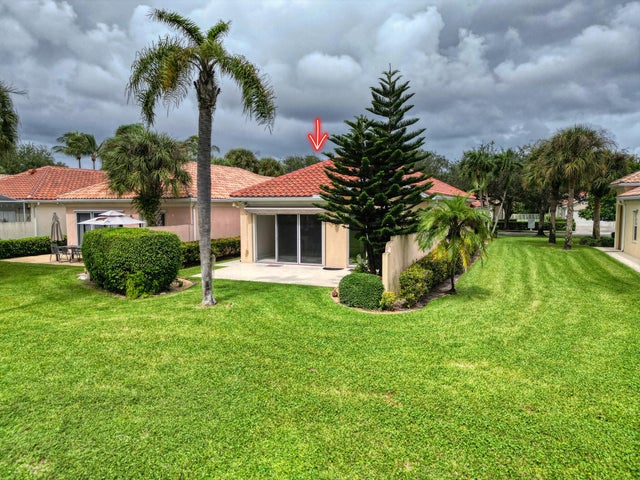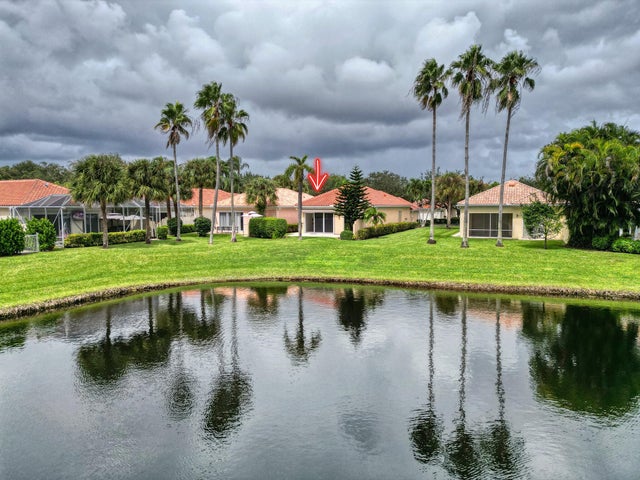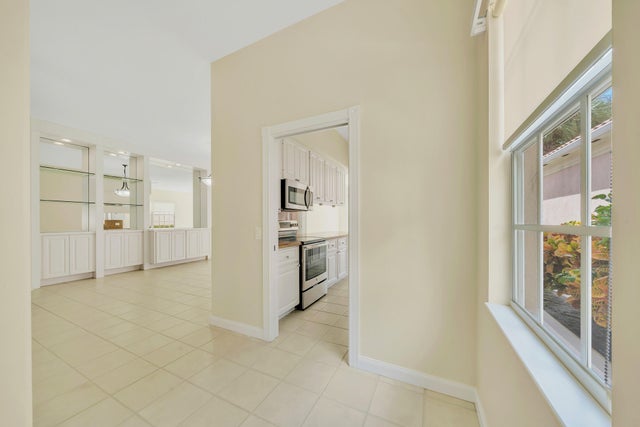About 4784 Blossom Drive
New roof and gutters with a 10 Year Warranty. Exterior painting to be completed soon. Exterior will be off white with black shutters and front door. The home also boasts a partial home generator, a water softening system and a Sunsetter awning on the back patio. The AC was installed in 2024. Welcome to your future home sweet home! Hammock Reserve is a cozy haven tucked away in the heart of Delray. With three entrances, this community is located close to 95, the turnpike, all your shopping and restaurant needs as well as Delray Community Hospital and the famed Atlantic Ave and only 4 miles to the beach. The heart of this home is its welcoming living space, perfect for family gatherings and making lasting memories. The view of the pond from all main rooms is breathtaking.The patio is a wonderful place to enjoy the view with your morning coffee or evening relaxation and grilling. The beautiful tree lined streets make it the perfect place for walking or biking. This is South Florida living at its best!
Features of 4784 Blossom Drive
| MLS® # | RX-11130133 |
|---|---|
| USD | $675,000 |
| CAD | $947,936 |
| CNY | 元4,810,320 |
| EUR | €580,885 |
| GBP | £505,538 |
| RUB | ₽53,155,575 |
| HOA Fees | $300 |
| Bedrooms | 3 |
| Bathrooms | 2.00 |
| Full Baths | 2 |
| Total Square Footage | 2,187 |
| Living Square Footage | 1,711 |
| Square Footage | Tax Rolls |
| Acres | 0.11 |
| Year Built | 2000 |
| Type | Residential |
| Sub-Type | Single Family Detached |
| Restrictions | Lease OK w/Restrict |
| Style | < 4 Floors |
| Unit Floor | 0 |
| Status | Active Under Contract |
| HOPA | No Hopa |
| Membership Equity | No |
Community Information
| Address | 4784 Blossom Drive |
|---|---|
| Area | 4550 |
| Subdivision | HAMMOCK RESERVE |
| Development | HAMMOCK RESERVE |
| City | Delray Beach |
| County | Palm Beach |
| State | FL |
| Zip Code | 33445 |
Amenities
| Amenities | Clubhouse, Manager on Site, Playground, Pool, Sidewalks |
|---|---|
| Utilities | Cable, 3-Phase Electric, Public Sewer, Public Water |
| Parking | Driveway, Garage - Attached |
| # of Garages | 2 |
| View | Pond |
| Is Waterfront | Yes |
| Waterfront | Pond |
| Has Pool | No |
| Pets Allowed | Yes |
| Subdivision Amenities | Clubhouse, Manager on Site, Playground, Pool, Sidewalks |
| Security | Gate - Unmanned |
Interior
| Interior Features | Built-in Shelves, Entry Lvl Lvng Area |
|---|---|
| Appliances | Auto Garage Open, Central Vacuum, Dishwasher, Disposal, Dryer, Microwave, Range - Electric, Refrigerator, Smoke Detector, Storm Shutters, Washer, Water Heater - Elec, Water Softener-Owned, Generator Hookup |
| Heating | Central, Electric |
| Cooling | Ceiling Fan, Central, Electric |
| Fireplace | No |
| # of Stories | 1 |
| Stories | 1.00 |
| Furnished | Unfurnished |
| Master Bedroom | Dual Sinks, Mstr Bdrm - Ground, Separate Shower |
Exterior
| Exterior Features | Awnings, Open Patio |
|---|---|
| Lot Description | < 1/4 Acre |
| Roof | Barrel |
| Construction | CBS, Concrete, Frame/Stucco |
| Front Exposure | North |
School Information
| Elementary | Orchard View Elementary School |
|---|---|
| Middle | Omni Middle School |
| High | Spanish River Community High School |
Additional Information
| Date Listed | October 7th, 2025 |
|---|---|
| Days on Market | 8 |
| Zoning | RM-8(c |
| Foreclosure | No |
| Short Sale | No |
| RE / Bank Owned | No |
| HOA Fees | 300 |
| Parcel ID | 12424625160002260 |
Room Dimensions
| Master Bedroom | 15 x 13 |
|---|---|
| Bedroom 2 | 12 x 11 |
| Bedroom 3 | 12 x 11 |
| Living Room | 17 x 15 |
| Kitchen | 13 x 10 |
Listing Details
| Office | Premier Brokers International |
|---|---|
| support@premierbrokersinternational.com |

