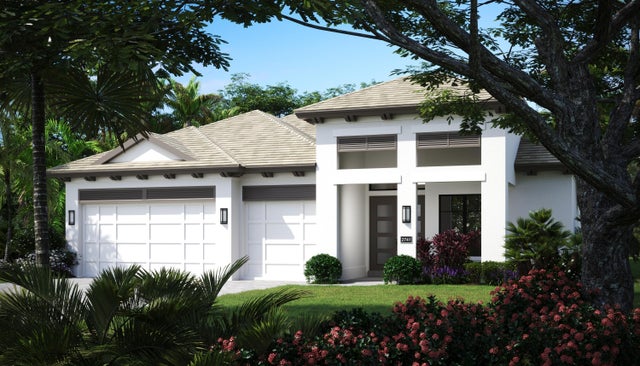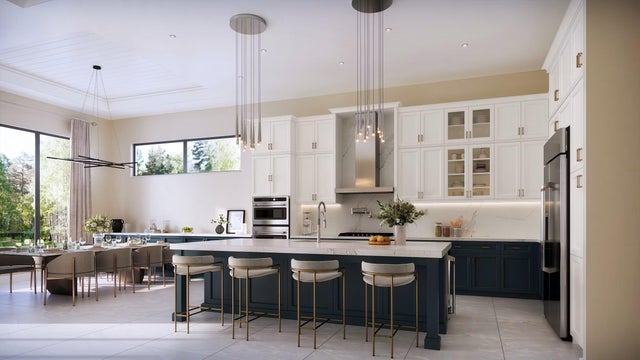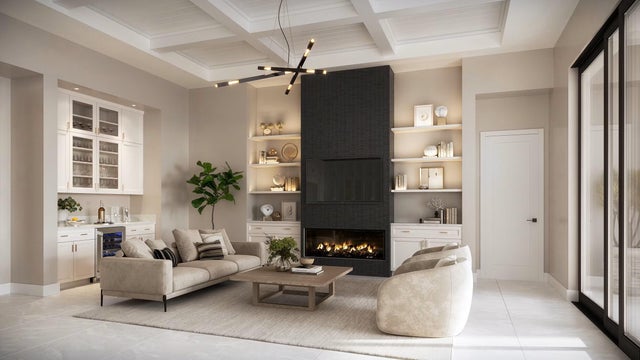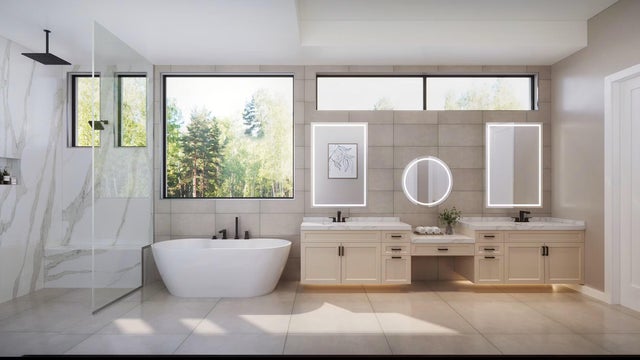About 9160 Seaglass Court
Gourmet kitchen including stacked cabinets, a gas cooktop, and presents a 42-inch built-in refrigerator. The great room features a cozy gas fireplace with tile surround. Throughout the home, you'll find porcelain tile flooring and wood trim details, including a tongue-and-groove ceiling in the great room, dining room, and foyer, as well as square recessed lighting and linear vents. Currently under construction, this home is slated to be completed in time for the Season! Call for more details.
Features of 9160 Seaglass Court
| MLS® # | RX-11130120 |
|---|---|
| USD | $2,458,000 |
| CAD | $3,455,383 |
| CNY | 元17,503,418 |
| EUR | €2,133,052 |
| GBP | £1,870,806 |
| RUB | ₽199,098,737 |
| HOA Fees | $583 |
| Bedrooms | 3 |
| Bathrooms | 3.00 |
| Full Baths | 2 |
| Half Baths | 1 |
| Total Square Footage | 3,868 |
| Living Square Footage | 2,954 |
| Square Footage | Floor Plan |
| Acres | 0.26 |
| Year Built | 2026 |
| Type | Residential |
| Sub-Type | Single Family Detached |
| Restrictions | Lease OK w/Restrict |
| Style | Traditional |
| Unit Floor | 0 |
| Status | Active |
| HOPA | No Hopa |
| Membership Equity | Yes |
Community Information
| Address | 9160 Seaglass Court |
|---|---|
| Area | 6313 - Beach Central (IR) |
| Subdivision | SEAGLASS P. D. |
| City | Vero Beach |
| County | Indian River |
| State | FL |
| Zip Code | 32963 |
Amenities
| Amenities | Billiards, Clubhouse, Community Room, Exercise Room, Game Room, Internet Included, Sidewalks, Street Lights, Beach Club Available, Beach Access by Easement |
|---|---|
| Utilities | 3-Phase Electric, Gas Natural, Public Sewer, Public Water, Underground |
| Parking | 2+ Spaces, Driveway, Garage - Attached, Vehicle Restrictions, Street |
| # of Garages | 3 |
| View | Pond, Pool |
| Is Waterfront | Yes |
| Waterfront | Pond |
| Has Pool | Yes |
| Pool | Concrete, Inground, Salt Water, Screened, Gunite |
| Pets Allowed | Yes |
| Subdivision Amenities | Billiards, Clubhouse, Community Room, Exercise Room, Game Room, Internet Included, Sidewalks, Street Lights, Beach Club Available, Beach Access by Easement |
| Security | Gate - Unmanned |
Interior
| Interior Features | Foyer, Cook Island, Laundry Tub, Pantry, Pull Down Stairs, Volume Ceiling, Walk-in Closet |
|---|---|
| Appliances | Cooktop, Dishwasher, Disposal, Dryer, Microwave, Refrigerator, Smoke Detector, Wall Oven, Washer, Washer/Dryer Hookup, Water Heater - Gas |
| Heating | Central, Electric |
| Cooling | Central, Electric |
| Fireplace | No |
| # of Stories | 1 |
| Stories | 1.00 |
| Furnished | Unfurnished |
| Master Bedroom | Dual Sinks, Separate Shower, Separate Tub |
Exterior
| Exterior Features | Auto Sprinkler, Covered Patio, Screened Patio |
|---|---|
| Lot Description | 1/4 to 1/2 Acre, East of US-1 |
| Windows | Impact Glass |
| Roof | Concrete Tile, Flat Tile |
| Construction | Block, Frame/Stucco |
| Front Exposure | South |
Additional Information
| Date Listed | October 7th, 2025 |
|---|---|
| Days on Market | 27 |
| Zoning | RM-6 |
| Foreclosure | No |
| Short Sale | No |
| RE / Bank Owned | No |
| HOA Fees | 583 |
| Parcel ID | 31392600048000000038.0 |
Room Dimensions
| Master Bedroom | 16 x 16 |
|---|---|
| Bedroom 2 | 12 x 11 |
| Bedroom 3 | 13 x 11 |
| Den | 12 x 15 |
| Living Room | 19 x 22 |
| Kitchen | 13 x 18 |
Listing Details
| Office | The GHO Homes Agency LLC |
|---|---|
| jeffg@ghohomes.com |




