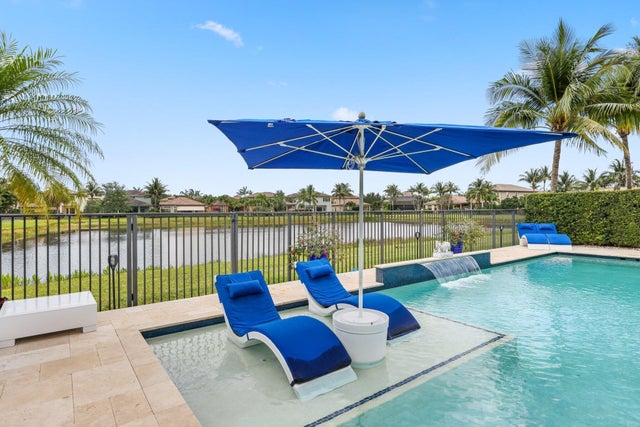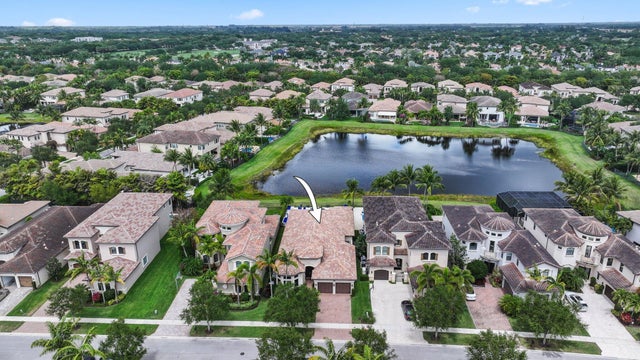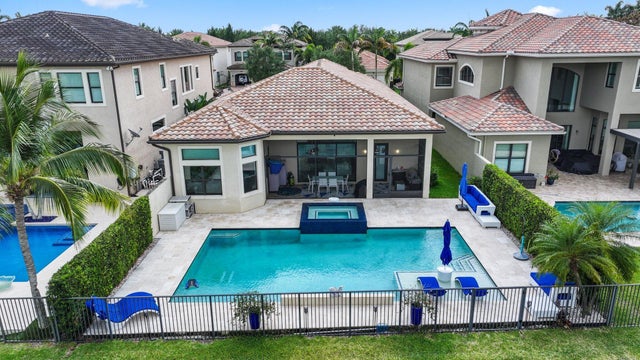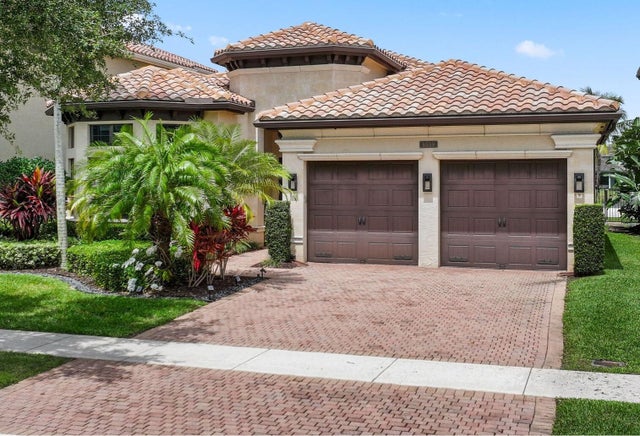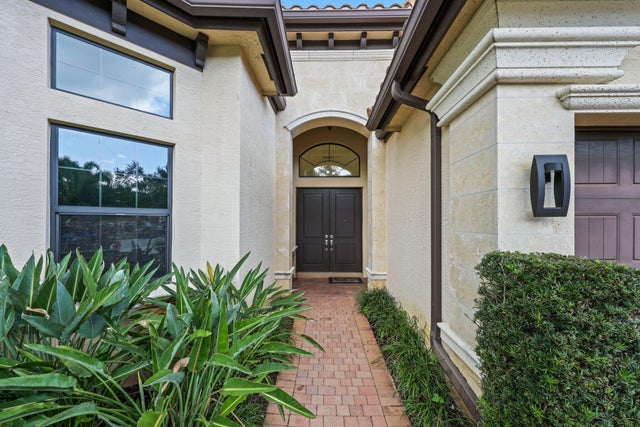About 8539 Lewis River Road
Magnificent ranch style home on a picturesque lake lot in The Bridges. This Paseo model offers 3BR's + Den/4th BR and 3.5BA's with a layout ideal for entertaining, yet allowing for privacy. The gourmet kitchen boasts quartz countertops, double ovens, gas cooktop and dual islands. The primary suite features custom his and her closets and a lavish bath. Enjoy formal living & dining rooms, a breakfast area, wet bar & family room with stunning lake views. The backyard retreat includes a saltwater pool and spa. Impact glass and a full-house generator complete the package. Community amenties include a 17,000 sq ft clubhouse, resort-style pool, restaurant, fitness center, pickleball & more. Conveniently located near the Delray Marketplace, A-rated schools , great dining and downtown Delray.
Features of 8539 Lewis River Road
| MLS® # | RX-11130087 |
|---|---|
| USD | $1,575,000 |
| CAD | $2,213,127 |
| CNY | 元11,222,033 |
| EUR | €1,350,689 |
| GBP | £1,171,195 |
| RUB | ₽126,786,870 |
| HOA Fees | $799 |
| Bedrooms | 3 |
| Bathrooms | 4.00 |
| Full Baths | 3 |
| Half Baths | 1 |
| Total Square Footage | 4,108 |
| Living Square Footage | 3,249 |
| Square Footage | Tax Rolls |
| Acres | 0.20 |
| Year Built | 2013 |
| Type | Residential |
| Sub-Type | Single Family Detached |
| Restrictions | Buyer Approval |
| Style | Mediterranean, Ranch |
| Unit Floor | 0 |
| Status | New |
| HOPA | No Hopa |
| Membership Equity | No |
Community Information
| Address | 8539 Lewis River Road |
|---|---|
| Area | 4740 |
| Subdivision | BRIDGES PL 3 |
| Development | THE BRIDGES |
| City | Delray Beach |
| County | Palm Beach |
| State | FL |
| Zip Code | 33446 |
Amenities
| Amenities | Basketball, Cafe/Restaurant, Clubhouse, Community Room, Exercise Room, Game Room, Manager on Site, Pickleball, Playground, Pool, Sidewalks, Spa-Hot Tub, Street Lights, Tennis |
|---|---|
| Utilities | Cable, 3-Phase Electric, Gas Natural, Public Water |
| Parking | 2+ Spaces, Driveway, Garage - Attached |
| # of Garages | 2 |
| View | Garden, Lake, Pool |
| Is Waterfront | Yes |
| Waterfront | Lake |
| Has Pool | Yes |
| Pool | Heated, Inground, Salt Water, Spa |
| Pets Allowed | Yes |
| Subdivision Amenities | Basketball, Cafe/Restaurant, Clubhouse, Community Room, Exercise Room, Game Room, Manager on Site, Pickleball, Playground, Pool, Sidewalks, Spa-Hot Tub, Street Lights, Community Tennis Courts |
| Security | Burglar Alarm, Gate - Manned, Security Patrol |
Interior
| Interior Features | Built-in Shelves, Closet Cabinets, Entry Lvl Lvng Area, Foyer, French Door, Cook Island, Pantry, Split Bedroom, Volume Ceiling, Walk-in Closet, Wet Bar |
|---|---|
| Appliances | Auto Garage Open, Dishwasher, Disposal, Dryer, Generator Whle House, Microwave, Range - Gas, Refrigerator, Wall Oven, Washer, Water Heater - Gas |
| Heating | Central, Electric, Zoned |
| Cooling | Central, Electric, Zoned |
| Fireplace | No |
| # of Stories | 1 |
| Stories | 1.00 |
| Furnished | Unfurnished |
| Master Bedroom | Bidet, Dual Sinks, Mstr Bdrm - Ground, Separate Shower, Separate Tub |
Exterior
| Exterior Features | Auto Sprinkler, Custom Lighting, Open Patio, Screened Patio, Zoned Sprinkler |
|---|---|
| Lot Description | < 1/4 Acre |
| Windows | Blinds, Impact Glass, Sliding |
| Roof | S-Tile |
| Construction | CBS |
| Front Exposure | South |
School Information
| Elementary | Whispering Pines Elementary School |
|---|---|
| Middle | Eagles Landing Middle School |
| High | Olympic Heights Community High |
Additional Information
| Date Listed | October 7th, 2025 |
|---|---|
| Days on Market | 8 |
| Zoning | AGR-PU |
| Foreclosure | No |
| Short Sale | No |
| RE / Bank Owned | No |
| HOA Fees | 799.33 |
| Parcel ID | 00424629090002460 |
Room Dimensions
| Master Bedroom | 19 x 14 |
|---|---|
| Bedroom 2 | 14 x 12 |
| Bedroom 3 | 14 x 13 |
| Bedroom 4 | 14 x 13 |
| Dining Room | 15 x 12 |
| Family Room | 17 x 17 |
| Living Room | 15 x 14 |
| Kitchen | 15 x 14 |
Listing Details
| Office | Compass Florida LLC |
|---|---|
| brokerfl@compass.com |

