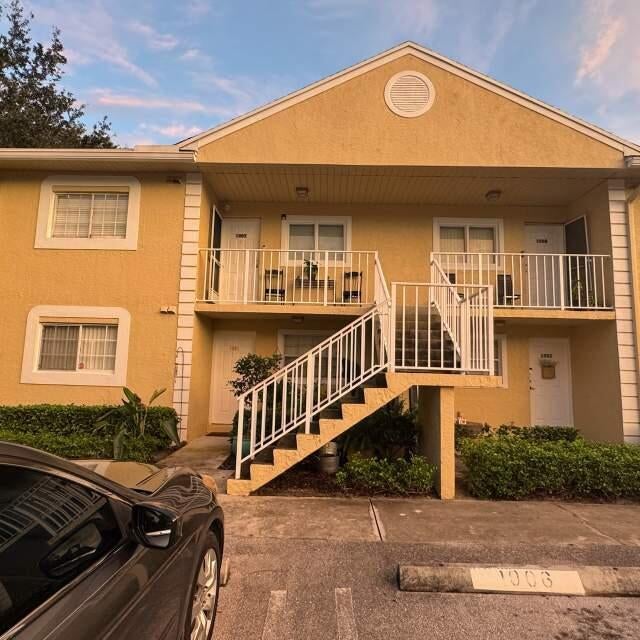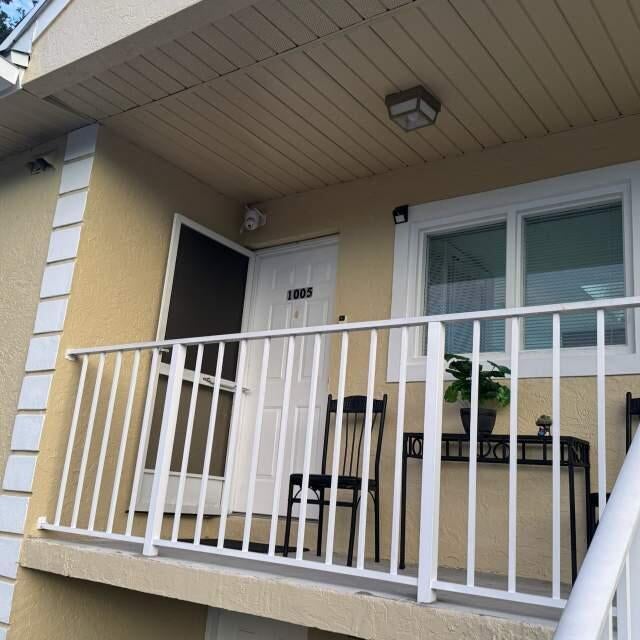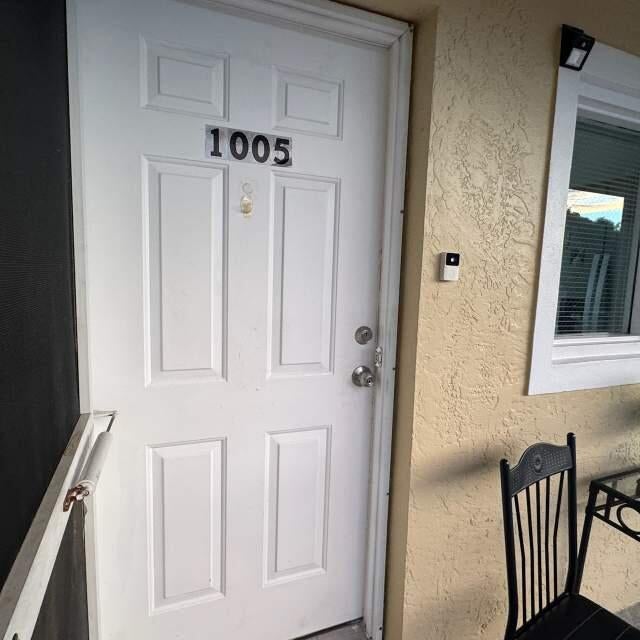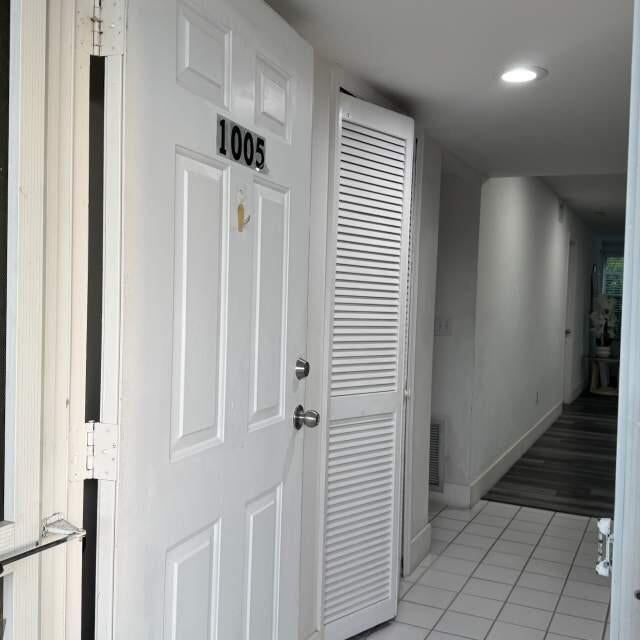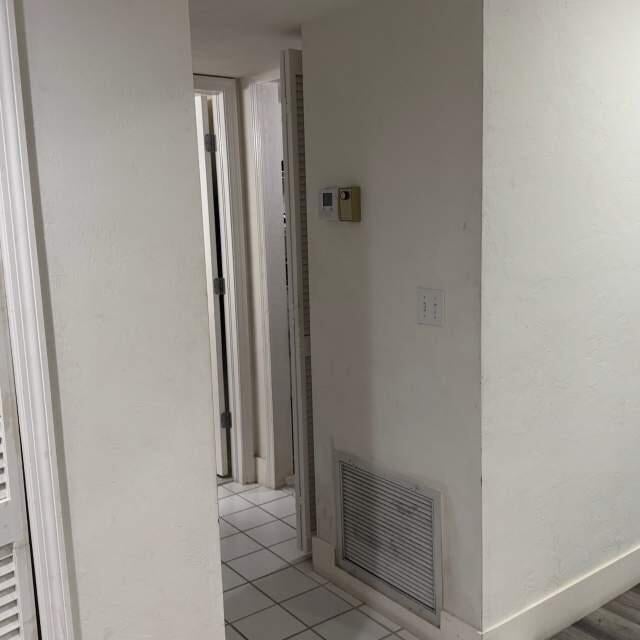About 1005 Palm Beach Trace Drive
NICELY KEPT SECOND-FLOOR UNIT WITH BRAND NEW FLOORS. SPACIOUS LIVING AREA WITH LOTS OF NATURAL LIGHT. ALL APPLIANCES INCLUDED WITH WASHER/DRYER IN UNIT. SPLIT BEDROOM FLOOR PLAN OFFERS ADDED PRIVACY. CLOSE TO SHOPPING, RESTAURANTS, AND PARKS. ALL AGES WELCOME. GREAT FOR INVESTORS OR OWNER OCCUPANTS--FEW RENTAL RESTRICTIONS. VACANT AND EASY TO SHOW. QUIET, WELL-MAINTAINED COMMUNITY CLOSE TO EVERYTHING.See Virtual Tour
Features of 1005 Palm Beach Trace Drive
| MLS® # | RX-11130084 |
|---|---|
| USD | $248,500 |
| CAD | $348,981 |
| CNY | 元1,770,910 |
| EUR | €213,852 |
| GBP | £186,113 |
| RUB | ₽19,569,127 |
| HOA Fees | $339 |
| Bedrooms | 2 |
| Bathrooms | 2.00 |
| Full Baths | 2 |
| Total Square Footage | 1,201 |
| Living Square Footage | 1,201 |
| Square Footage | Tax Rolls |
| Acres | 0.00 |
| Year Built | 1990 |
| Type | Residential |
| Sub-Type | Condo or Coop |
| Restrictions | Buyer Approval, Comercial Vehicles Prohibited, Interview Required, Lease OK, Tenant Approval |
| Unit Floor | 2 |
| Status | New |
| HOPA | No Hopa |
| Membership Equity | No |
Community Information
| Address | 1005 Palm Beach Trace Drive |
|---|---|
| Area | 5530 |
| Subdivision | PALM BEACH TRACE CONDO |
| City | Royal Palm Beach |
| County | Palm Beach |
| State | FL |
| Zip Code | 33411 |
Amenities
| Amenities | Bike - Jog, Community Room, Pool |
|---|---|
| Utilities | Cable, 3-Phase Electric, Public Sewer, Public Water |
| Parking | Assigned, Guest |
| Is Waterfront | No |
| Waterfront | None |
| Has Pool | No |
| Pets Allowed | Restricted |
| Subdivision Amenities | Bike - Jog, Community Room, Pool |
Interior
| Interior Features | Split Bedroom |
|---|---|
| Appliances | Dishwasher, Disposal, Dryer, Ice Maker, Microwave, Range - Electric, Refrigerator, Washer, Water Heater - Elec |
| Heating | Central |
| Cooling | Ceiling Fan, Central |
| Fireplace | No |
| # of Stories | 2 |
| Stories | 2.00 |
| Furnished | Unfurnished |
| Master Bedroom | None |
Exterior
| Windows | Single Hung Metal, Blinds |
|---|---|
| Roof | Comp Shingle |
| Construction | CBS |
| Front Exposure | North |
Additional Information
| Date Listed | October 7th, 2025 |
|---|---|
| Days on Market | 8 |
| Zoning | RM-18( |
| Foreclosure | No |
| Short Sale | No |
| RE / Bank Owned | No |
| HOA Fees | 338.56 |
| Parcel ID | 72414323110101005 |
Room Dimensions
| Master Bedroom | 1 x 1 |
|---|---|
| Living Room | 1 x 1 |
| Kitchen | 1 x 1 |
Listing Details
| Office | Partnership Realty Inc. |
|---|---|
| alvarezbroker@gmail.com |

