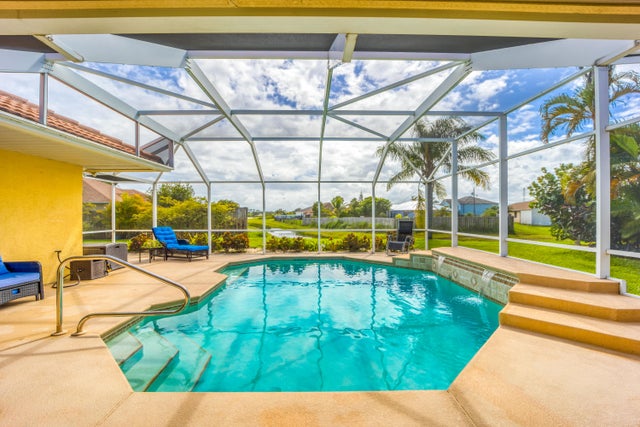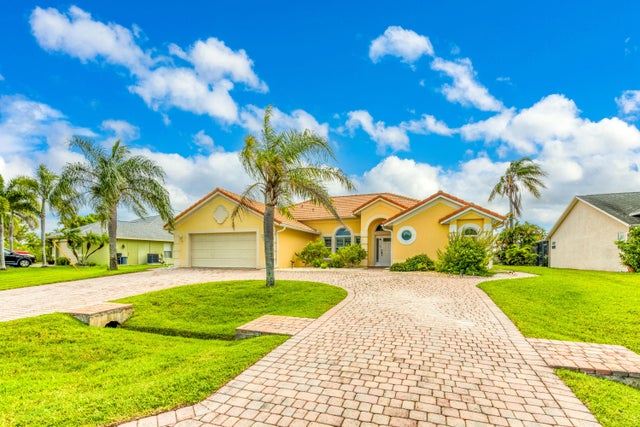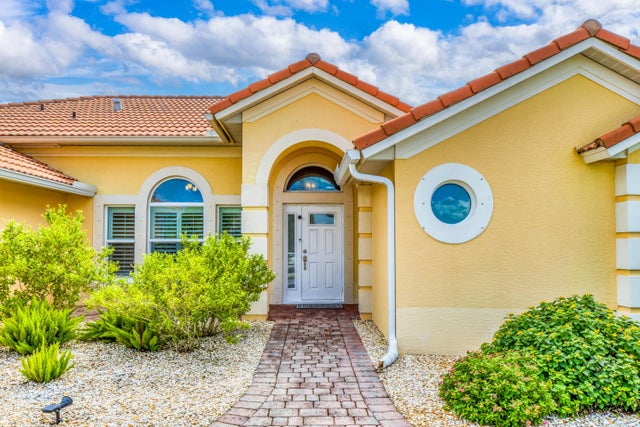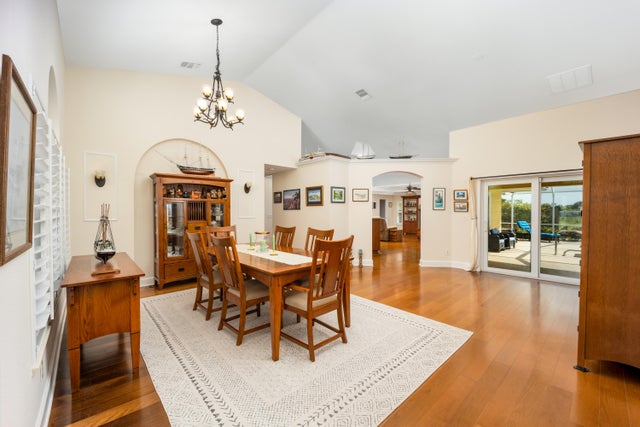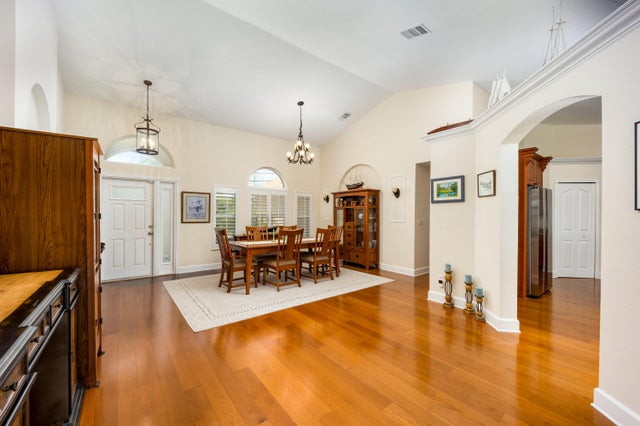About 2620 Sw Altamira Avenue
This Solid,4/3,CBS, Pool Home is hands down the most Gorgeous & Move In Ready Retreat we have been in! Impact Windows, Plantation Shutters, HEATED POOL, plus more. Each bedroom is spacious, and one can be a separated suite for multi-generational living, if desired. The Primary Bedroom has two walk in closets, separate tub & large shower & sliders to the pool. A large covered lanai is the icing on the cake, with an OUTDOOR KITCHEN & room for all your family celebrations! Circular Paver driveway and paver walkways all around the home. I mean this is a great house! Close to Parks, Fine Restaurants, Live Theaters, Beaches and more! Call today to come see!
Features of 2620 Sw Altamira Avenue
| MLS® # | RX-11130048 |
|---|---|
| USD | $634,900 |
| CAD | $890,479 |
| CNY | 元4,524,964 |
| EUR | €544,488 |
| GBP | £472,853 |
| RUB | ₽51,466,899 |
| Bedrooms | 4 |
| Bathrooms | 3.00 |
| Full Baths | 3 |
| Total Square Footage | 3,207 |
| Living Square Footage | 2,419 |
| Square Footage | Tax Rolls |
| Acres | 0.25 |
| Year Built | 2007 |
| Type | Residential |
| Sub-Type | Single Family Detached |
| Restrictions | None |
| Style | Traditional |
| Unit Floor | 0 |
| Status | New |
| HOPA | No Hopa |
| Membership Equity | No |
Community Information
| Address | 2620 Sw Altamira Avenue |
|---|---|
| Area | 7720 |
| Subdivision | PORT ST LUCIE SECTION 35 |
| City | Port Saint Lucie |
| County | St. Lucie |
| State | FL |
| Zip Code | 34987 |
Amenities
| Amenities | None |
|---|---|
| Utilities | Public Sewer, Public Water |
| Parking | 2+ Spaces, Garage - Attached, Drive - Circular |
| # of Garages | 2 |
| Is Waterfront | No |
| Waterfront | None |
| Has Pool | Yes |
| Pool | Child Gate, Concrete, Heated, Screened |
| Pets Allowed | Yes |
| Subdivision Amenities | None |
| Security | Security Sys-Owned |
Interior
| Interior Features | Ctdrl/Vault Ceilings, Entry Lvl Lvng Area, Foyer, Laundry Tub, Pantry, Split Bedroom, Walk-in Closet |
|---|---|
| Appliances | Auto Garage Open, Dishwasher, Dryer, Microwave, Range - Electric, Refrigerator, Smoke Detector, Washer |
| Heating | Central, Electric |
| Cooling | Ceiling Fan, Central, Electric |
| Fireplace | No |
| # of Stories | 1 |
| Stories | 1.00 |
| Furnished | Unfurnished |
| Master Bedroom | Dual Sinks, Mstr Bdrm - Ground, Separate Shower, Separate Tub |
Exterior
| Exterior Features | Auto Sprinkler, Built-in Grill, Screen Porch, Screened Patio, Covered Patio |
|---|---|
| Lot Description | 1/4 to 1/2 Acre, Interior Lot, Irregular Lot |
| Windows | Impact Glass |
| Roof | Barrel |
| Construction | Block, CBS, Concrete |
| Front Exposure | North |
Additional Information
| Date Listed | October 6th, 2025 |
|---|---|
| Days on Market | 12 |
| Zoning | RS-2PS |
| Foreclosure | No |
| Short Sale | No |
| RE / Bank Owned | No |
| Parcel ID | 342067018660003 |
Room Dimensions
| Master Bedroom | 16 x 14 |
|---|---|
| Bedroom 2 | 12 x 12 |
| Bedroom 3 | 11 x 13 |
| Bedroom 4 | 13 x 12 |
| Dining Room | 14 x 13 |
| Family Room | 17 x 17 |
| Living Room | 22 x 15 |
| Kitchen | 17 x 16 |
| Patio | 20 x 15 |
Listing Details
| Office | Coastal Breeze Realty Corp |
|---|---|
| barrydeets@att.net |

