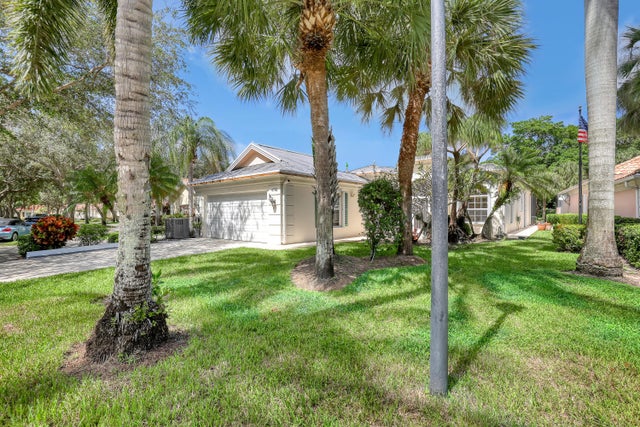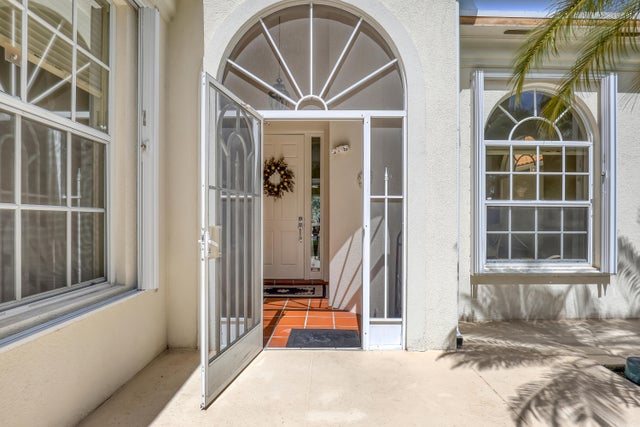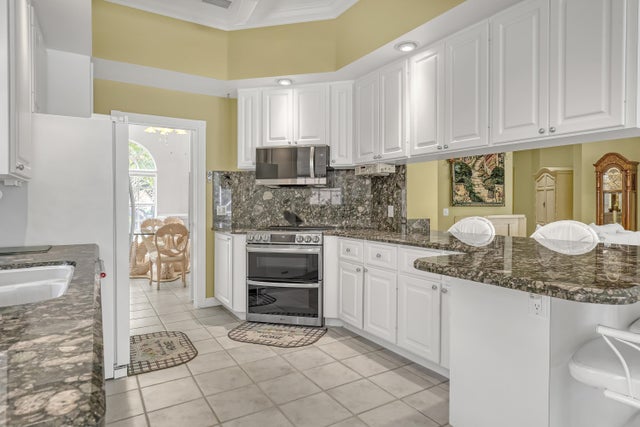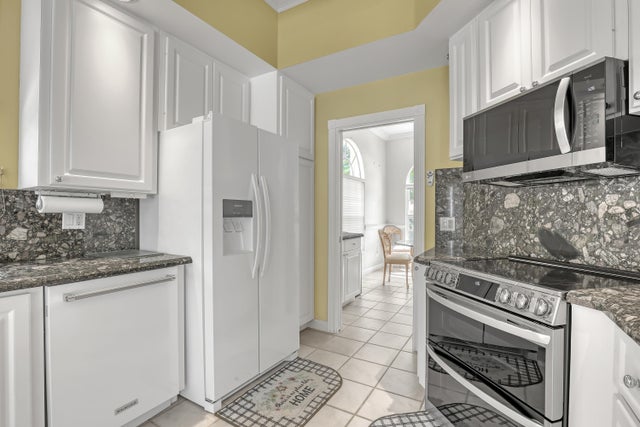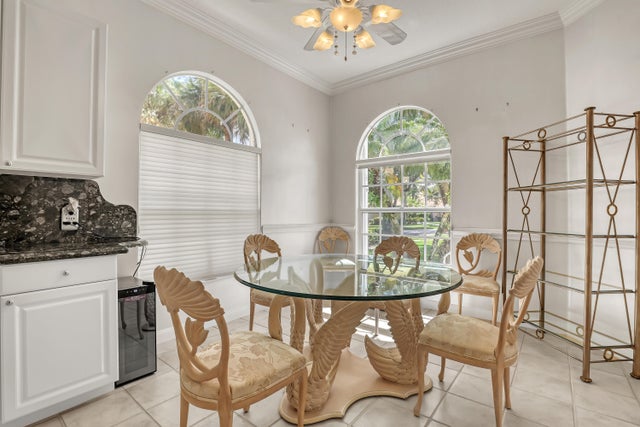About 4781 Preserve Drive
NEW ROOF 2025...Delray living at its finest! This 3 bedroom + den single family residence located at the well maintained, beautifully tree lined streets and gated community of Hammock Reserve in Delray Beach. This dream house, the Oakmont, which is the largest model, in addition it has the extended great room option, sits on one of the largest corner lot in the community, with a preserve view and large screened in patio with enough space to add a pool. Fruit trees in the backyard. This residence offers a primary bedroom with an En Suite including a separate soaking tub and shower. Additionally, there are granite counter tops, accordion shutters, alarm, new AC, newer water heater, central vacuum, built ins and more. Amenities include community pool, clubhouse, playground, walking paths...All this, while being only minutes away from downtown Delray and famed Atlantic Avenue with all of its restaurants, clubs, shop, and boutiques as well as beautiful beaches. Plenty of shopping close by. Minuets from Palm Beach airport. Close to I95 and Florida Turnpike
Features of 4781 Preserve Drive
| MLS® # | RX-11130040 |
|---|---|
| USD | $925,000 |
| CAD | $1,299,773 |
| CNY | 元6,590,718 |
| EUR | €793,262 |
| GBP | £687,845 |
| RUB | ₽74,462,130 |
| HOA Fees | $300 |
| Bedrooms | 3 |
| Bathrooms | 2.00 |
| Full Baths | 2 |
| Total Square Footage | 2,692 |
| Living Square Footage | 2,198 |
| Square Footage | Tax Rolls |
| Acres | 0.22 |
| Year Built | 1997 |
| Type | Residential |
| Sub-Type | Single Family Detached |
| Restrictions | Buyer Approval, Lease OK, Lease OK w/Restrict, Tenant Approval |
| Unit Floor | 0 |
| Status | New |
| HOPA | No Hopa |
| Membership Equity | No |
Community Information
| Address | 4781 Preserve Drive |
|---|---|
| Area | 4550 |
| Subdivision | HAMMOCK RESERVE |
| City | Delray Beach |
| County | Palm Beach |
| State | FL |
| Zip Code | 33445 |
Amenities
| Amenities | Community Room, Pool, Sidewalks, Street Lights |
|---|---|
| Utilities | Cable, 3-Phase Electric, Public Sewer, Public Water |
| Parking | 2+ Spaces, Garage - Attached |
| # of Garages | 2 |
| View | Preserve |
| Is Waterfront | No |
| Waterfront | None |
| Has Pool | No |
| Pets Allowed | Yes |
| Subdivision Amenities | Community Room, Pool, Sidewalks, Street Lights |
| Security | Burglar Alarm, Gate - Unmanned |
Interior
| Interior Features | Built-in Shelves, Entry Lvl Lvng Area, Laundry Tub, Roman Tub, Split Bedroom, Volume Ceiling, Walk-in Closet |
|---|---|
| Appliances | Auto Garage Open, Central Vacuum, Dishwasher, Disposal, Range - Electric, Refrigerator, Water Heater - Elec |
| Heating | Central |
| Cooling | Central |
| Fireplace | No |
| # of Stories | 1 |
| Stories | 1.00 |
| Furnished | Unfurnished |
| Master Bedroom | Mstr Bdrm - Ground, Separate Shower, Separate Tub |
Exterior
| Exterior Features | Auto Sprinkler, Screened Patio, Room for Pool |
|---|---|
| Lot Description | < 1/4 Acre |
| Roof | Barrel |
| Construction | CBS |
| Front Exposure | South |
Additional Information
| Date Listed | October 6th, 2025 |
|---|---|
| Days on Market | 9 |
| Zoning | PRD-5( |
| Foreclosure | No |
| Short Sale | No |
| RE / Bank Owned | No |
| HOA Fees | 300 |
| Parcel ID | 12424625160000660 |
Room Dimensions
| Master Bedroom | 17 x 15 |
|---|---|
| Bedroom 2 | 13 x 10 |
| Bedroom 3 | 13 x 11 |
| Den | 14 x 11 |
| Living Room | 30 x 16 |
| Kitchen | 12 x 11 |
Listing Details
| Office | Highlight Realty Corp/LW |
|---|---|
| john@highlightrealty.com |

