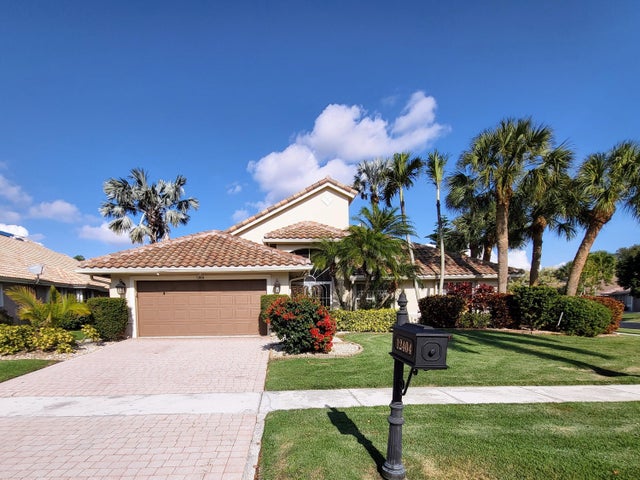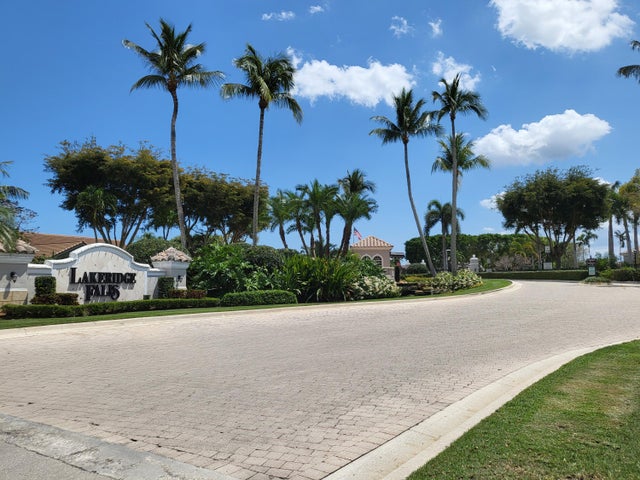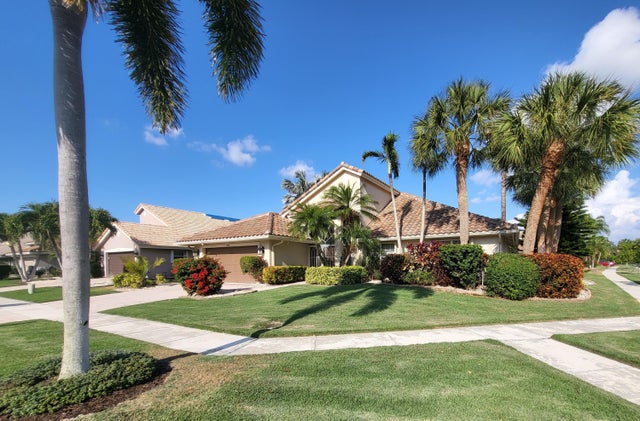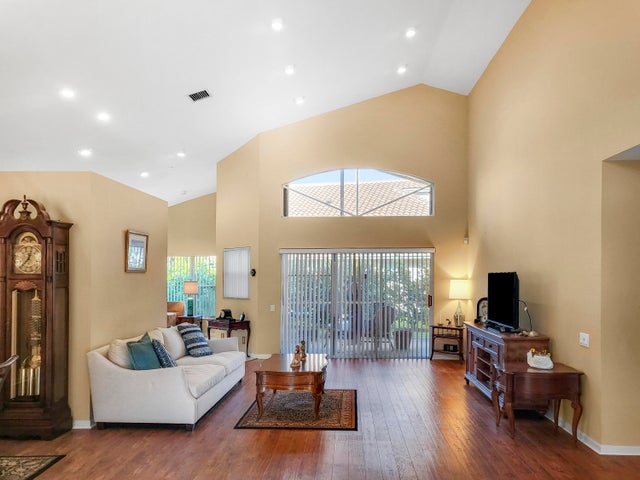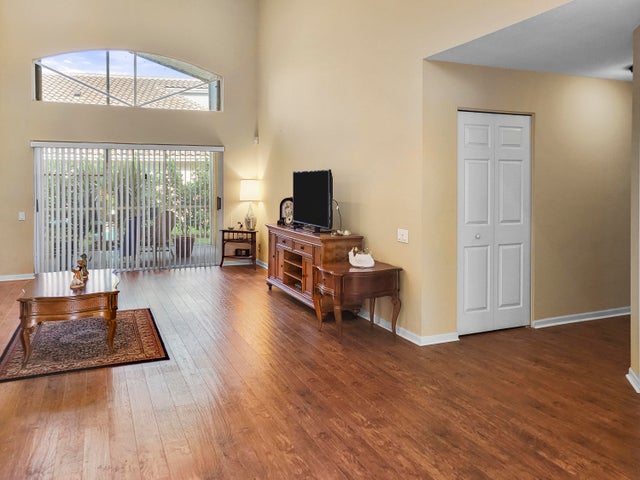About 12404 Lakeridge Falls Drive
Welcome to 12404 Lakeridge Falls Drive where comfort, convenience, and incredible value meet in one of Boynton Beach's most desirable 55+ communities.Nestled on a lovely corner lot, this spacious 2 bedroom plus den, 2 bath home offers timeless style with the updates that matter most including a new roof in 2021 and a generator hookup in the two-car garage. Step inside and you'll be greeted by soaring ceilings, a well-appointed kitchen with granite countertops, stainless steel appliances, a breakfast bar, and an inviting eat-in area. The home's layout includes formal living and dining rooms, along with a comfortable family room, perfect for gatherings or quiet evenings at home. Double doors open to a versatile den ideal for a guest room, home office, or hobby space. The primary suite ...is a peaceful retreat, featuring dual sinks, a soaking tub, walk-in shower, and both a walk-in and secondary closet for plenty of storage. And just beyond, you'll love relaxing on the screened lanai, surrounded by mature landscaping that provides privacy and serenity. Exceptionally well-priced, this home offers move-in comfort while leaving room to personalize the finishes to your own taste and style. Residents of Lakeridge Falls enjoy a vibrant, maintenance-free lifestyle with amenities including a clubhouse, pool, fitness center, tennis, billiards, and numerous social clubs. As part of Westchester Country Club, residents also have access to pay-as-you-go golf and beautifully maintained grounds. The HOA conveniently covers lawn care, roof cleaning every two years, and exterior painting every seven years allowing more time to enjoy all the community has to offer. Ideally located near shopping, dining, and major roadways, this home combines elegance, convenience, and resort-style living in one of Boynton Beach's most desirable active adult communities.
Features of 12404 Lakeridge Falls Drive
| MLS® # | RX-11130025 |
|---|---|
| USD | $424,900 |
| CAD | $598,102 |
| CNY | 元3,033,998 |
| EUR | €367,762 |
| GBP | £320,327 |
| RUB | ₽33,995,697 |
| HOA Fees | $625 |
| Bedrooms | 3 |
| Bathrooms | 2.00 |
| Full Baths | 2 |
| Total Square Footage | 2,792 |
| Living Square Footage | 2,144 |
| Square Footage | Tax Rolls |
| Acres | 0.19 |
| Year Built | 1998 |
| Type | Residential |
| Sub-Type | Single Family Detached |
| Style | Ranch |
| Unit Floor | 1 |
| Status | Coming Soon |
| HOPA | Yes-Verified |
| Membership Equity | No |
Community Information
| Address | 12404 Lakeridge Falls Drive |
|---|---|
| Area | 4620 |
| Subdivision | LAKERIDGE FALLS |
| City | Boynton Beach |
| County | Palm Beach |
| State | FL |
| Zip Code | 33437 |
Amenities
| Amenities | Billiards, Clubhouse, Exercise Room, Golf Course, Manager on Site, Pickleball, Pool, Tennis |
|---|---|
| Utilities | Cable, 3-Phase Electric, Public Sewer, Public Water |
| Parking | 2+ Spaces, Garage - Attached |
| # of Garages | 2 |
| Is Waterfront | No |
| Waterfront | None |
| Has Pool | No |
| Pets Allowed | Restricted |
| Unit | Corner |
| Subdivision Amenities | Billiards, Clubhouse, Exercise Room, Golf Course Community, Manager on Site, Pickleball, Pool, Community Tennis Courts |
| Security | Burglar Alarm, Gate - Manned, Gate - Unmanned |
Interior
| Interior Features | Ctdrl/Vault Ceilings, Entry Lvl Lvng Area, Pantry, Roman Tub, Stack Bedrooms, Volume Ceiling, Walk-in Closet |
|---|---|
| Appliances | Auto Garage Open, Dishwasher, Disposal, Dryer, Generator Hookup, Ice Maker, Microwave, Range - Electric, Refrigerator, Storm Shutters, Washer, Water Heater - Elec |
| Heating | Central |
| Cooling | Ceiling Fan, Central |
| Fireplace | No |
| # of Stories | 1 |
| Stories | 1.00 |
| Furnished | Unfurnished |
| Master Bedroom | Dual Sinks, Mstr Bdrm - Ground, Separate Shower, Separate Tub |
Exterior
| Exterior Features | Auto Sprinkler, Covered Patio, Screened Patio |
|---|---|
| Lot Description | < 1/4 Acre, Corner Lot |
| Windows | Blinds, Verticals |
| Roof | Barrel |
| Construction | CBS |
| Front Exposure | West |
Additional Information
| Date Listed | October 6th, 2025 |
|---|---|
| Days on Market | 7 |
| Zoning | RT |
| Foreclosure | No |
| Short Sale | No |
| RE / Bank Owned | No |
| HOA Fees | 625 |
| Parcel ID | 00424604020000760 |
Room Dimensions
| Master Bedroom | 17 x 15 |
|---|---|
| Bedroom 2 | 13 x 10.8 |
| Den | 11 x 13 |
| Dining Room | 12 x 13 |
| Living Room | 15 x 13 |
| Kitchen | 14 x 10 |
| Patio | 16 x 12 |
Listing Details
| Office | Cheerful Agents Real Estate LLC |
|---|---|
| jefflevy1970@gmail.com |

