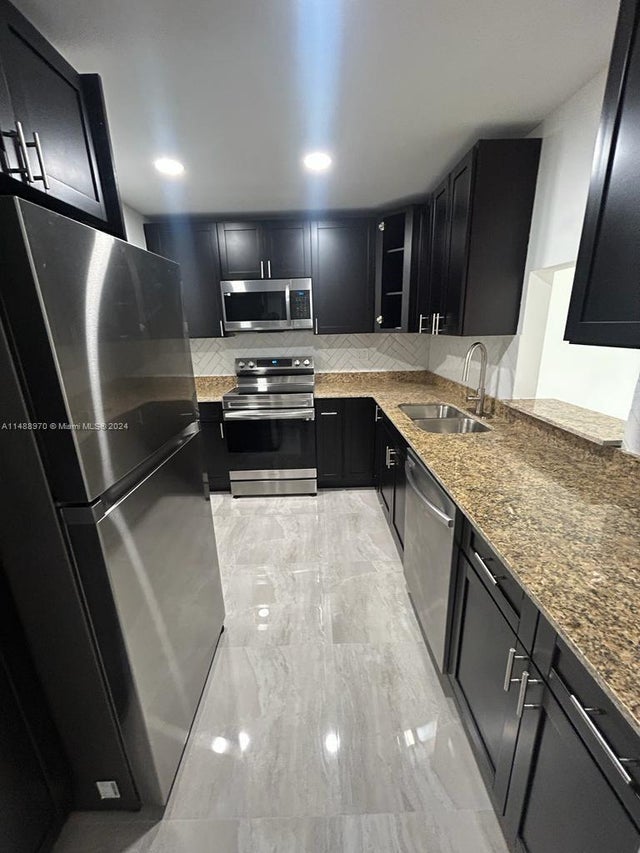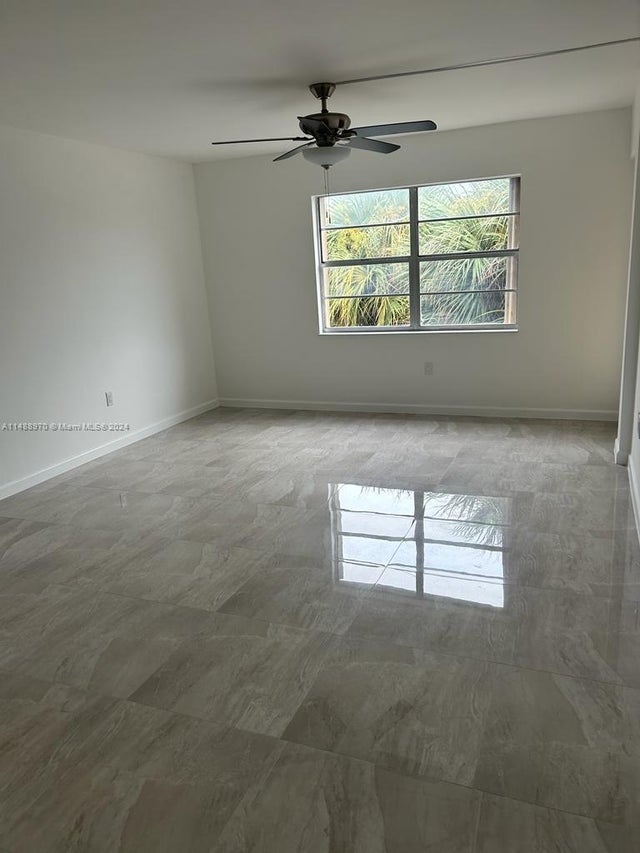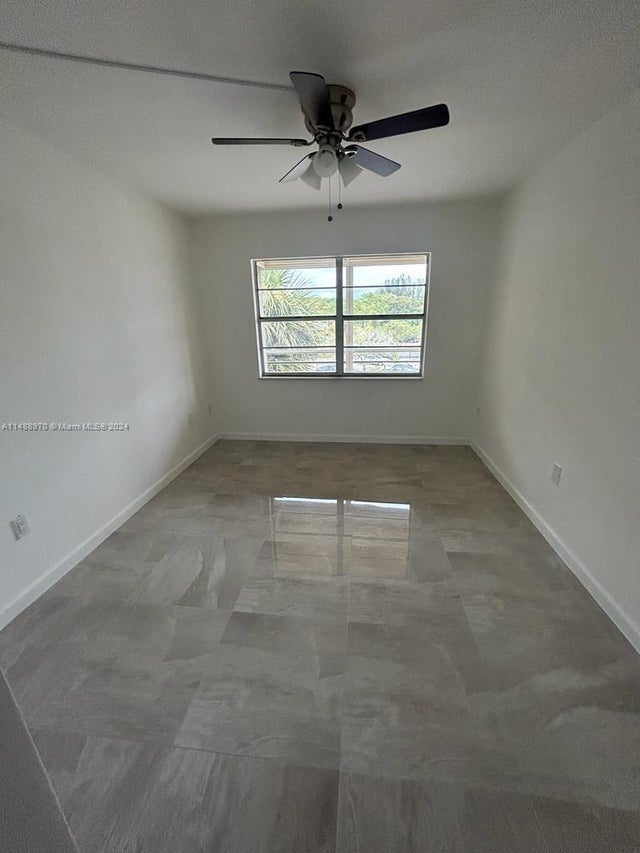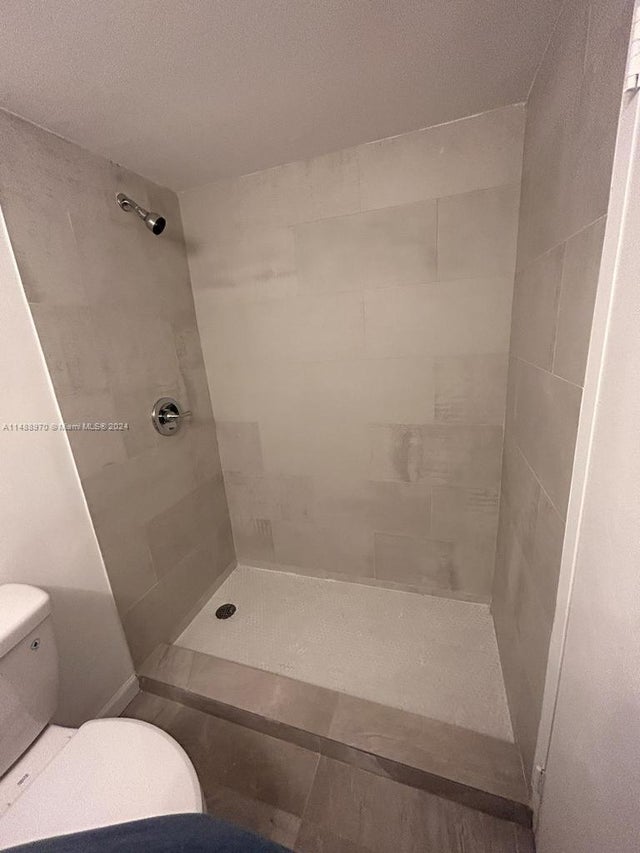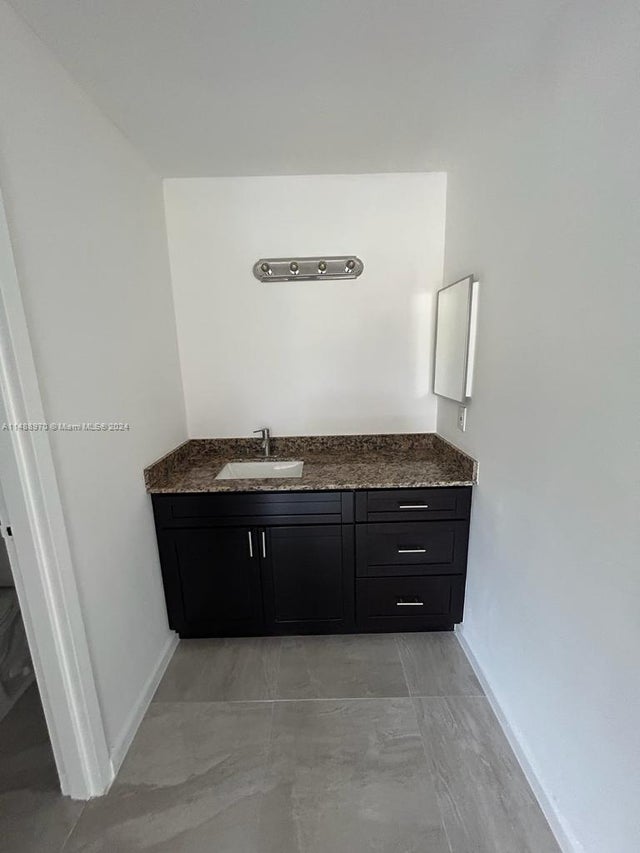About 4314 Nw 9th Avenue #4-3a
Beautifully remodeled 2-bedroom, 2-bath condo located in the heart of Deerfield Beach. This stunning unit features brand-new floors, fully updated bathrooms, and a modern design throughout. Enjoy a bright and spacious layout, perfect for comfortable living. Conveniently located near shopping, restaurants
Features of 4314 Nw 9th Avenue #4-3a
| MLS® # | RX-11129969 |
|---|---|
| USD | $189,900 |
| CAD | $265,945 |
| CNY | 元1,352,382 |
| EUR | €163,352 |
| GBP | £142,718 |
| RUB | ₽15,119,648 |
| HOA Fees | $480 |
| Bedrooms | 2 |
| Bathrooms | 2.00 |
| Full Baths | 2 |
| Total Square Footage | 1,040 |
| Living Square Footage | 1,040 |
| Square Footage | Appraisal |
| Acres | 0.00 |
| Year Built | 1974 |
| Type | Residential |
| Sub-Type | Condo or Coop |
| Restrictions | Lease OK, Tenant Approval |
| Unit Floor | 3 |
| Status | Price Change |
| HOPA | No Hopa |
| Membership Equity | No |
Community Information
| Address | 4314 Nw 9th Avenue #4-3a |
|---|---|
| Area | 3424 |
| Subdivision | HERITAGE CIRCLE CONDO |
| City | Deerfield Beach |
| County | Broward |
| State | FL |
| Zip Code | 33064 |
Amenities
| Amenities | Elevator |
|---|---|
| Utilities | 3-Phase Electric |
| Parking | Assigned |
| Is Waterfront | No |
| Waterfront | None |
| Has Pool | No |
| Pets Allowed | Yes |
| Subdivision Amenities | Elevator |
| Security | Motion Detector |
Interior
| Interior Features | None |
|---|---|
| Appliances | Dishwasher, Microwave, Range - Electric, Refrigerator, Smoke Detector |
| Heating | Central, Electric |
| Cooling | Central |
| Fireplace | No |
| # of Stories | 3 |
| Stories | 3.00 |
| Furnished | Unfurnished |
| Master Bedroom | None |
Exterior
| Construction | CBS, Concrete, Brick |
|---|---|
| Front Exposure | Northwest |
Additional Information
| Date Listed | October 6th, 2025 |
|---|---|
| Days on Market | 19 |
| Zoning | RM-25c |
| Foreclosure | No |
| Short Sale | No |
| RE / Bank Owned | No |
| HOA Fees | 480 |
| Parcel ID | 484214ad0570 |
Room Dimensions
| Master Bedroom | 1 x 1 |
|---|---|
| Living Room | 1 x 1 |
| Kitchen | 1 x 1 |
Listing Details
| Office | CENTURY 21 Tenace Realty |
|---|---|
| ellen@c21tenace.com |

