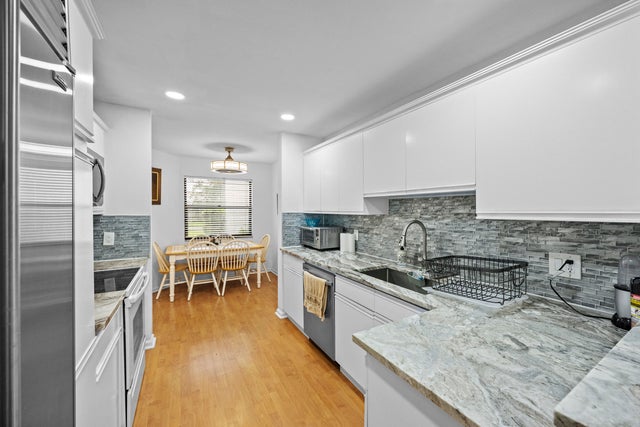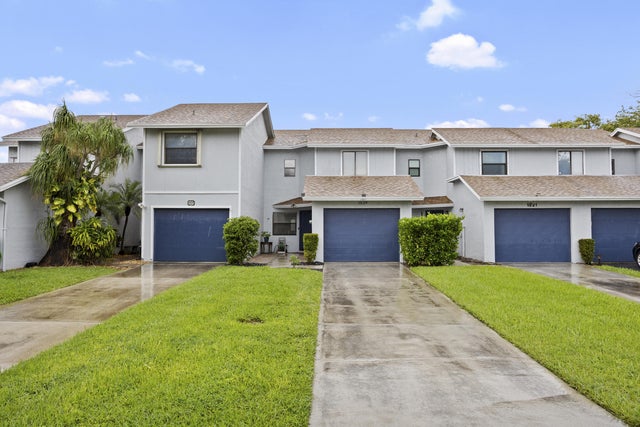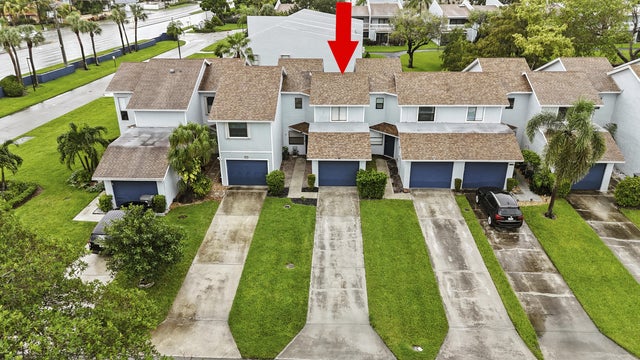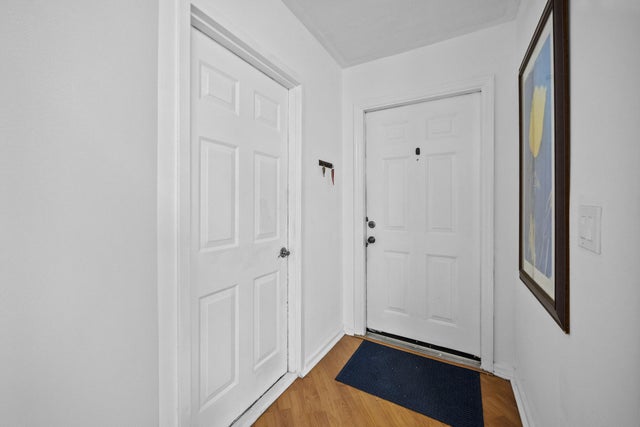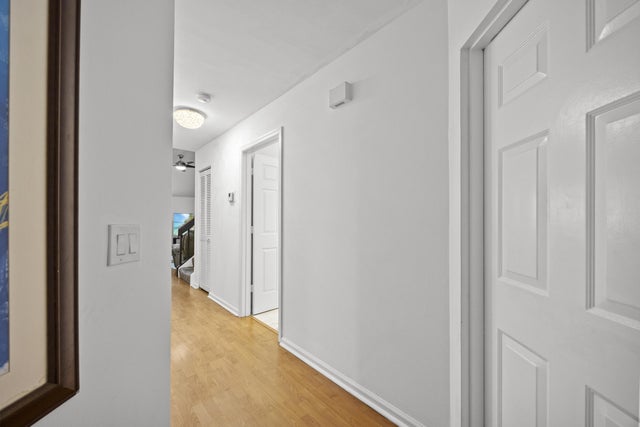About 1519 Woodbridge Lakes Circle
Beautifully maintained 2-bedroom, 2.5-bath townhome with a 1-car garage, featuring a new roof (2022), updated kitchen, and spacious screened patio. Located in Woodbridge Lakes community, residents enjoy great amenities including a pool, two tennis courts, and a bike/jogging trail with lake views.
Features of 1519 Woodbridge Lakes Circle
| MLS® # | RX-11129839 |
|---|---|
| USD | $325,000 |
| CAD | $454,958 |
| CNY | 元2,312,018 |
| EUR | €280,674 |
| GBP | £247,028 |
| RUB | ₽26,033,735 |
| HOA Fees | $455 |
| Bedrooms | 2 |
| Bathrooms | 3.00 |
| Full Baths | 2 |
| Half Baths | 1 |
| Total Square Footage | 1,613 |
| Living Square Footage | 1,266 |
| Square Footage | Tax Rolls |
| Acres | 0.05 |
| Year Built | 1985 |
| Type | Residential |
| Sub-Type | Townhouse / Villa / Row |
| Restrictions | Buyer Approval, Other |
| Unit Floor | 0 |
| Status | Active |
| HOPA | No Hopa |
| Membership Equity | No |
Community Information
| Address | 1519 Woodbridge Lakes Circle |
|---|---|
| Area | 5480 |
| Subdivision | WOODBRIDGE LAKES |
| City | West Palm Beach |
| County | Palm Beach |
| State | FL |
| Zip Code | 33406 |
Amenities
| Amenities | Bike - Jog, Pool, Sidewalks, Street Lights, Tennis |
|---|---|
| Utilities | Public Sewer, Public Water |
| Parking | 2+ Spaces, Driveway, Garage - Attached |
| # of Garages | 1 |
| Is Waterfront | No |
| Waterfront | None |
| Has Pool | No |
| Pets Allowed | Yes |
| Subdivision Amenities | Bike - Jog, Pool, Sidewalks, Street Lights, Community Tennis Courts |
Interior
| Interior Features | Ctdrl/Vault Ceilings, Pantry |
|---|---|
| Appliances | Dishwasher, Dryer, Microwave, Range - Electric, Refrigerator, Washer, Water Heater - Elec |
| Heating | Central, Electric |
| Cooling | Central, Electric |
| Fireplace | No |
| # of Stories | 2 |
| Stories | 2.00 |
| Furnished | Unfurnished |
| Master Bedroom | Mstr Bdrm - Upstairs |
Exterior
| Exterior Features | Screened Patio |
|---|---|
| Lot Description | < 1/4 Acre |
| Construction | CBS, Frame |
| Front Exposure | East |
School Information
| Elementary | Berkshire Elementary School |
|---|---|
| Middle | Palm Springs Middle School |
| High | John I. Leonard High School |
Additional Information
| Date Listed | October 6th, 2025 |
|---|---|
| Days on Market | 24 |
| Zoning | RM |
| Foreclosure | No |
| Short Sale | No |
| RE / Bank Owned | No |
| HOA Fees | 455 |
| Parcel ID | 00434407230000900 |
Room Dimensions
| Master Bedroom | 14 x 11 |
|---|---|
| Living Room | 17 x 11 |
| Kitchen | 12 x 9 |
Listing Details
| Office | United Realty Group Inc |
|---|---|
| pbrownell@urgfl.com |

