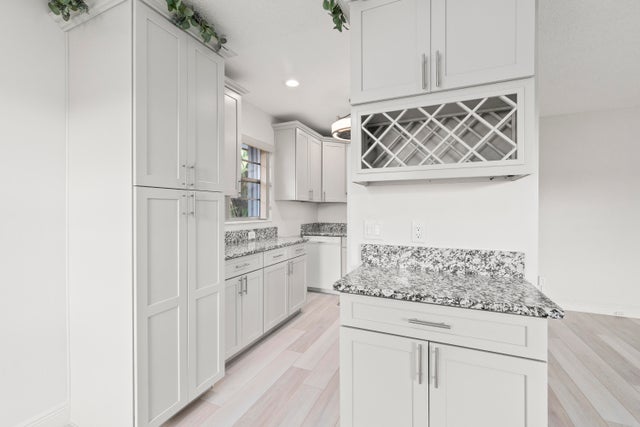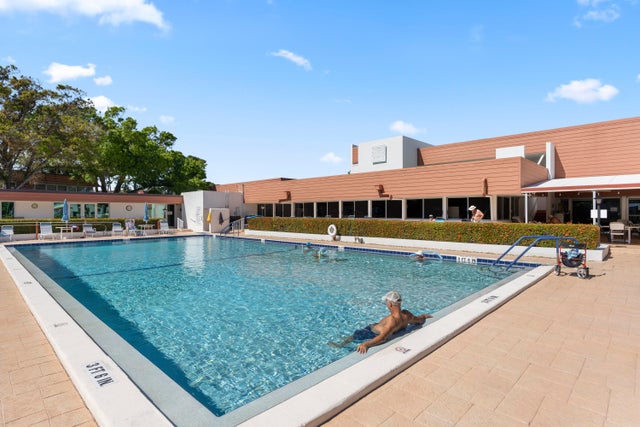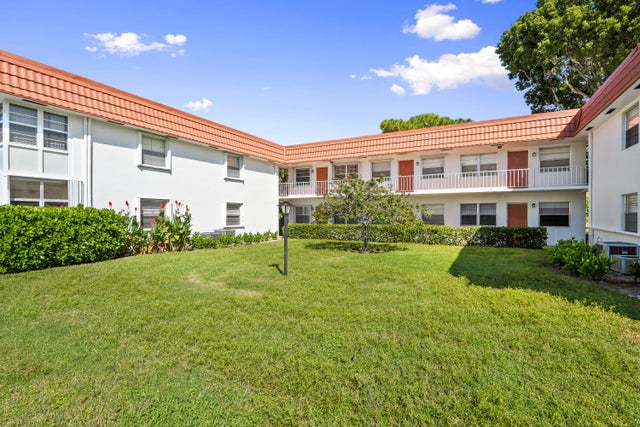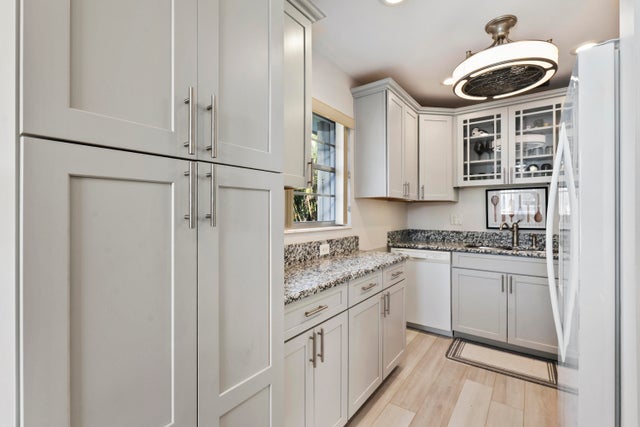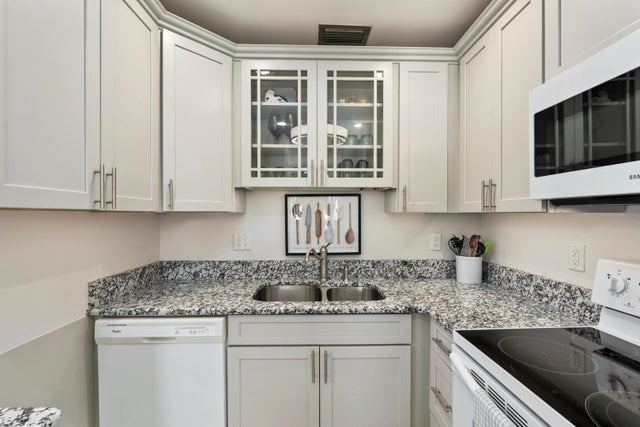About 2600 Se Ocean Boulevard #z10
Partially furnished 1Bed 1.5Bath bright and airy end unit. Stunning remodeled kitchen featuring solid Wood 36'' Gray shaker cabinets, built in pantry, 3cm Granite Counters, high hat lighting, under cabinet lighting, glass accent doors, wine rack, white Whirlpool & Samsung appliance package. Recent upgrades include laminate & tile floors, hardwired Hunter ceiling fans, 6'' baseboards, decor electrical switches, lighting, screened front door, new toilets. Impact Sliding Glass door to glass enclosed screen patio with storage. Accordion Hurricane Shutters, Roof 2023, A/C 2022, newer screens & water heater. Great location just a short walk to community club house with Pool, Dance Hall, Library, Gym, Shuffleboard & workshop. Close to shopping, restaurants, and beaches. No pets or Pick-up trucks.
Features of 2600 Se Ocean Boulevard #z10
| MLS® # | RX-11129792 |
|---|---|
| USD | $128,900 |
| CAD | $181,021 |
| CNY | 元918,593 |
| EUR | €110,927 |
| GBP | £96,539 |
| RUB | ₽10,150,746 |
| HOA Fees | $424 |
| Bedrooms | 1 |
| Bathrooms | 2.00 |
| Full Baths | 1 |
| Half Baths | 1 |
| Total Square Footage | 886 |
| Living Square Footage | 814 |
| Square Footage | Tax Rolls |
| Acres | 0.00 |
| Year Built | 1972 |
| Type | Residential |
| Sub-Type | Condo or Coop |
| Style | < 4 Floors |
| Unit Floor | 2 |
| Status | New |
| HOPA | Yes-Verified |
| Membership Equity | No |
Community Information
| Address | 2600 Se Ocean Boulevard #z10 |
|---|---|
| Area | 8 - Stuart - North of Indian St |
| Subdivision | Vista Pines |
| City | Stuart |
| County | Martin |
| State | FL |
| Zip Code | 34996 |
Amenities
| Amenities | Bike - Jog, Billiards, Business Center, Clubhouse, Community Room, Exercise Room, Game Room, Library, Lobby, Manager on Site, Picnic Area, Pool, Shuffleboard, Common Laundry |
|---|---|
| Utilities | Cable, 3-Phase Electric, Public Sewer, Public Water |
| Parking | Assigned, Guest, Vehicle Restrictions |
| View | Garden |
| Is Waterfront | No |
| Waterfront | None |
| Has Pool | No |
| Pets Allowed | No |
| Unit | Exterior Catwalk, Corner |
| Subdivision Amenities | Bike - Jog, Billiards, Business Center, Clubhouse, Community Room, Exercise Room, Game Room, Library, Lobby, Manager on Site, Picnic Area, Pool, Shuffleboard, Common Laundry |
Interior
| Interior Features | Pantry |
|---|---|
| Appliances | Microwave, Range - Electric, Refrigerator, Storm Shutters, Water Heater - Elec |
| Heating | Central, Electric |
| Cooling | Ceiling Fan, Central, Electric |
| Fireplace | No |
| # of Stories | 1 |
| Stories | 1.00 |
| Furnished | Partially Furnished |
| Master Bedroom | Combo Tub/Shower |
Exterior
| Exterior Features | Auto Sprinkler, Covered Patio, Screen Porch, Shutters |
|---|---|
| Lot Description | East of US-1, Paved Road |
| Windows | Single Hung Metal |
| Roof | Other |
| Construction | Block, CBS, Concrete |
| Front Exposure | South |
Additional Information
| Date Listed | October 6th, 2025 |
|---|---|
| Days on Market | 9 |
| Zoning | Condo |
| Foreclosure | No |
| Short Sale | No |
| RE / Bank Owned | No |
| HOA Fees | 424 |
| Parcel ID | 023841014026001008 |
Room Dimensions
| Master Bedroom | 14 x 17 |
|---|---|
| Dining Room | 8 x 10 |
| Living Room | 11 x 19 |
| Kitchen | 8 x 9 |
| Porch | 6 x 12 |
Listing Details
| Office | Berkshire Hathaway Florida Rea |
|---|---|
| terrikasnic@bhhsfloridarealty.com |

