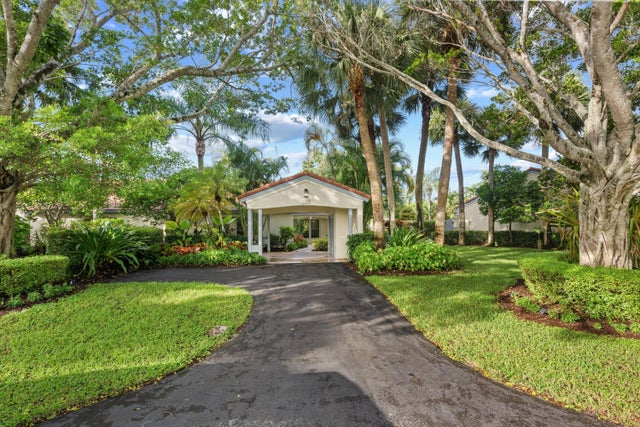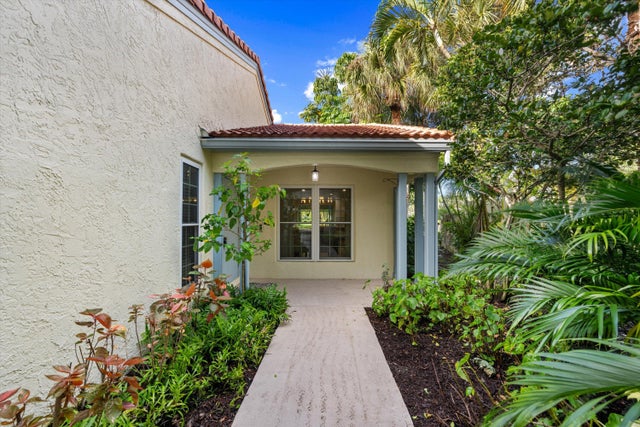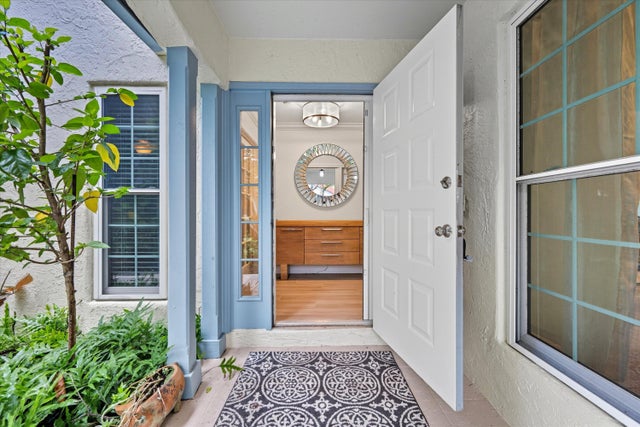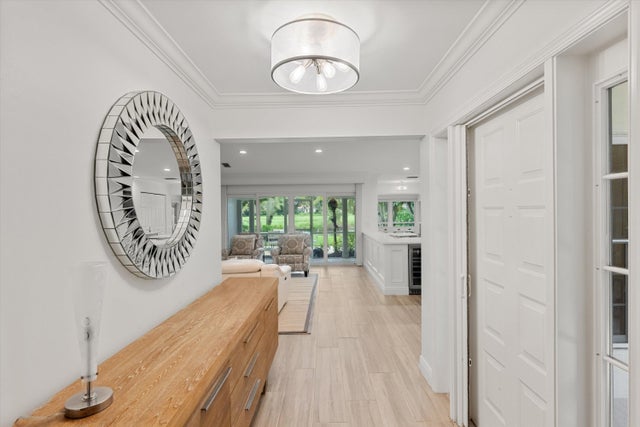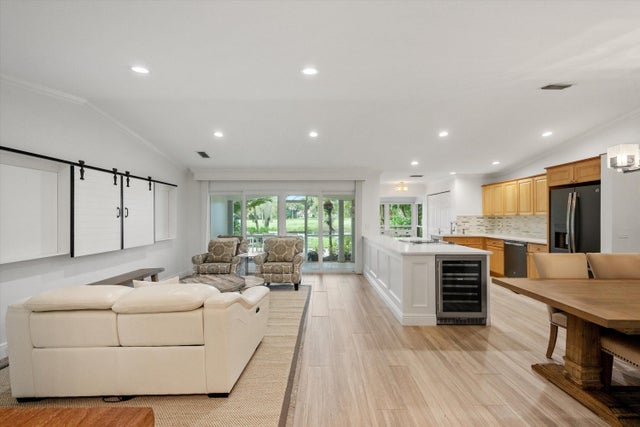About 2425 Vista Del Prado Drive
Welcome to this beautifully maintained 3-bedroom, 2-bathroom lakeview casita, freshly painted inside for a crisp, modern feel. Nestled in a peaceful setting with stunning views of the lake, this cozy home offers a perfect blend of comfort and tranquility. Whether you're sipping your morning coffee on the patio or enjoying the natural light that fills each room, this casita is a serene retreat you'll love to call home.
Features of 2425 Vista Del Prado Drive
| MLS® # | RX-11129756 |
|---|---|
| USD | $799,000 |
| CAD | $1,122,076 |
| CNY | 元5,693,994 |
| EUR | €687,595 |
| GBP | £598,407 |
| RUB | ₽62,920,451 |
| HOA Fees | $1,287 |
| Bedrooms | 3 |
| Bathrooms | 2.00 |
| Full Baths | 2 |
| Total Square Footage | 2,069 |
| Living Square Footage | 1,561 |
| Square Footage | Tax Rolls |
| Acres | 0.15 |
| Year Built | 1986 |
| Type | Residential |
| Sub-Type | Townhouse / Villa / Row |
| Restrictions | Other |
| Style | Mediterranean, Villa |
| Unit Floor | 0 |
| Status | Pending |
| HOPA | No Hopa |
| Membership Equity | No |
Community Information
| Address | 2425 Vista Del Prado Drive |
|---|---|
| Area | 5520 |
| Subdivision | LAS CASITAS 3 |
| City | Wellington |
| County | Palm Beach |
| State | FL |
| Zip Code | 33414 |
Amenities
| Amenities | Bike - Jog, Cafe/Restaurant, Clubhouse, Community Room, Exercise Room, Game Room, Manager on Site, Pickleball, Sidewalks, Tennis, Dog Park, Fitness Trail |
|---|---|
| Utilities | 3-Phase Electric, Public Sewer, Public Water |
| Parking Spaces | 1 |
| Parking | 2+ Spaces, Carport - Detached |
| View | Lake, Pond |
| Is Waterfront | Yes |
| Waterfront | Lake, Pond |
| Has Pool | No |
| Pets Allowed | Yes |
| Subdivision Amenities | Bike - Jog, Cafe/Restaurant, Clubhouse, Community Room, Exercise Room, Game Room, Manager on Site, Pickleball, Sidewalks, Community Tennis Courts, Dog Park, Fitness Trail |
| Security | Gate - Manned, Security Patrol |
Interior
| Interior Features | Ctdrl/Vault Ceilings, Foyer, Walk-in Closet |
|---|---|
| Appliances | Dishwasher, Disposal, Microwave, Range - Electric, Refrigerator, Water Heater - Elec |
| Heating | Central |
| Cooling | Central |
| Fireplace | No |
| # of Stories | 1 |
| Stories | 1.00 |
| Furnished | Furniture Negotiable |
| Master Bedroom | Dual Sinks, Mstr Bdrm - Ground, Separate Shower |
Exterior
| Exterior Features | Auto Sprinkler, Open Patio, Screened Patio, Lake/Canal Sprinkler, Open Porch |
|---|---|
| Lot Description | < 1/4 Acre |
| Windows | Impact Glass |
| Construction | CBS |
| Front Exposure | North |
Additional Information
| Date Listed | October 6th, 2025 |
|---|---|
| Days on Market | 9 |
| Zoning | WELL_P |
| Foreclosure | No |
| Short Sale | No |
| RE / Bank Owned | No |
| HOA Fees | 1286.66 |
| Parcel ID | 73414414250000080 |
Room Dimensions
| Master Bedroom | 14.9 x 11.1 |
|---|---|
| Living Room | 18.8 x 14.4 |
| Kitchen | 11.1 x 10.4 |
Listing Details
| Office | Equestrian Sotheby's International Realty Inc. |
|---|---|
| debra.reece@sothebys.realty |

