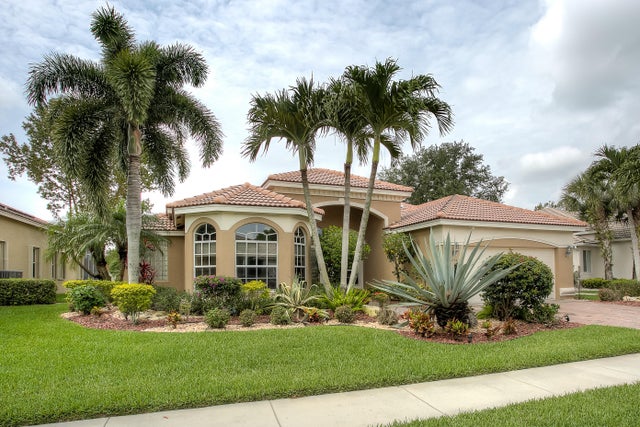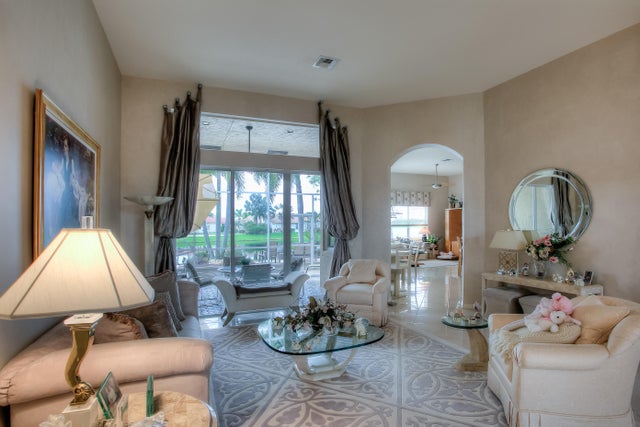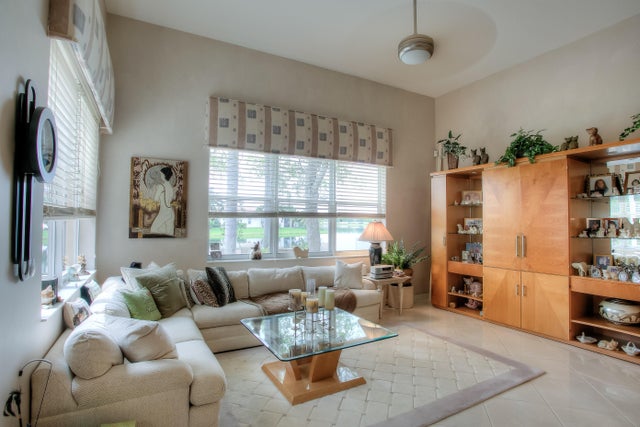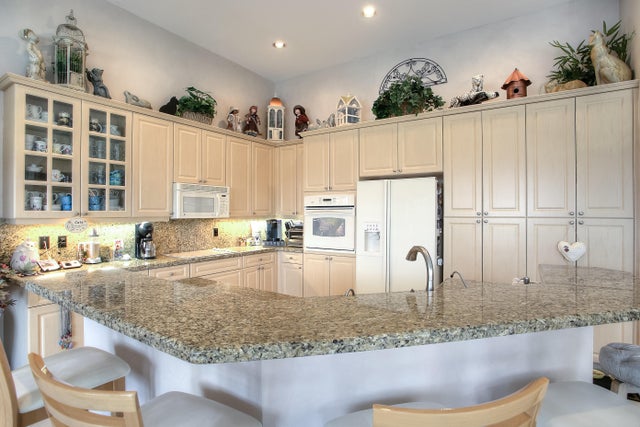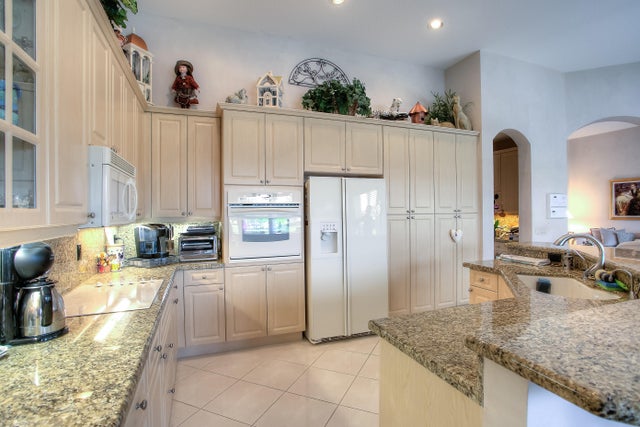About 9748 Via Verga Street
Exceptional Lake Front Southern Exposure Gem. Arguably one of the best lots in the community. Original owner and first time on the market. NEWER ROOF & A/C!!! This spacious one story sits on an oversized lot and features all neutral decor, soaring ceilings, granite kitchen & coffered ceilings. Tons of windows makes this home light and bright. Upgraded landscape front and back creates a memorable curb appeal. The lakefront rear of the home features an oversized screened lanai in addition to an oversized paved patio. Gentle breezes wait. Bring your most discerning buyer.
Features of 9748 Via Verga Street
| MLS® # | RX-11129716 |
|---|---|
| USD | $599,000 |
| CAD | $841,206 |
| CNY | 元4,268,714 |
| EUR | €515,481 |
| GBP | £448,618 |
| RUB | ₽47,170,651 |
| HOA Fees | $678 |
| Bedrooms | 3 |
| Bathrooms | 3.00 |
| Full Baths | 2 |
| Half Baths | 1 |
| Total Square Footage | 3,084 |
| Living Square Footage | 2,400 |
| Square Footage | Tax Rolls |
| Acres | 0.19 |
| Year Built | 2003 |
| Type | Residential |
| Sub-Type | Single Family Detached |
| Style | Ranch |
| Unit Floor | 0 |
| Status | New |
| HOPA | Yes-Verified |
| Membership Equity | No |
Community Information
| Address | 9748 Via Verga Street |
|---|---|
| Area | 5790 |
| Subdivision | BELLAGGIO |
| Development | BELLAGGIO |
| City | Lake Worth |
| County | Palm Beach |
| State | FL |
| Zip Code | 33467 |
Amenities
| Amenities | Clubhouse, Community Room, Exercise Room, Game Room, Manager on Site, Picnic Area, Pool, Sidewalks, Street Lights, Tennis, Cafe/Restaurant |
|---|---|
| Utilities | Cable, 3-Phase Electric, Public Sewer, Public Water |
| Parking | Drive - Decorative, Garage - Attached |
| # of Garages | 2 |
| View | Garden, Lake |
| Is Waterfront | Yes |
| Waterfront | Lake |
| Has Pool | No |
| Pets Allowed | Yes |
| Subdivision Amenities | Clubhouse, Community Room, Exercise Room, Game Room, Manager on Site, Picnic Area, Pool, Sidewalks, Street Lights, Community Tennis Courts, Cafe/Restaurant |
| Security | Burglar Alarm, Gate - Manned, Security Patrol |
Interior
| Interior Features | Built-in Shelves, Entry Lvl Lvng Area, Foyer, Pantry, Roman Tub, Split Bedroom, Volume Ceiling, Walk-in Closet, Custom Mirror |
|---|---|
| Appliances | Auto Garage Open, Cooktop, Dishwasher, Disposal, Dryer, Ice Maker, Microwave, Purifier, Refrigerator, Smoke Detector, Storm Shutters, Wall Oven, Washer, Water Heater - Elec |
| Heating | Central, Electric |
| Cooling | Central, Electric |
| Fireplace | No |
| # of Stories | 1 |
| Stories | 1.00 |
| Furnished | Unfurnished |
| Master Bedroom | Dual Sinks, Mstr Bdrm - Ground, Mstr Bdrm - Sitting, Separate Shower, Separate Tub |
Exterior
| Lot Description | < 1/4 Acre |
|---|---|
| Roof | Concrete Tile |
| Construction | CBS |
| Front Exposure | North |
Additional Information
| Date Listed | October 6th, 2025 |
|---|---|
| Days on Market | 8 |
| Zoning | PUD |
| Foreclosure | No |
| Short Sale | No |
| RE / Bank Owned | No |
| HOA Fees | 678.33 |
| Parcel ID | 00424506090000030 |
Room Dimensions
| Master Bedroom | 19 x 17 |
|---|---|
| Living Room | 17 x 19 |
| Kitchen | 12 x 12 |
Listing Details
| Office | Compass Florida LLC |
|---|---|
| brokerfl@compass.com |

