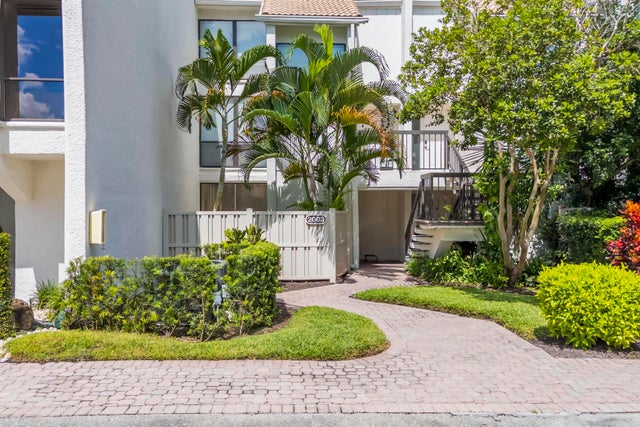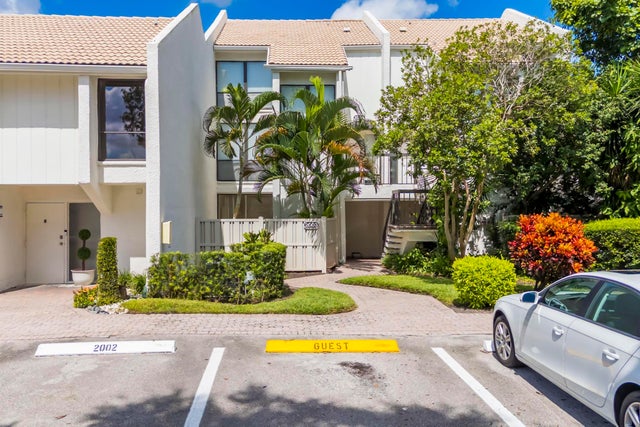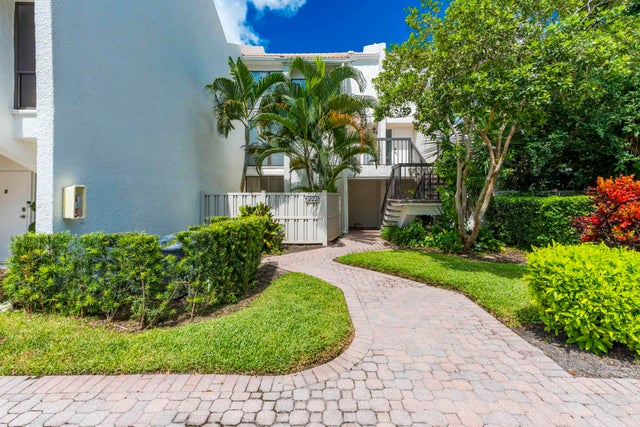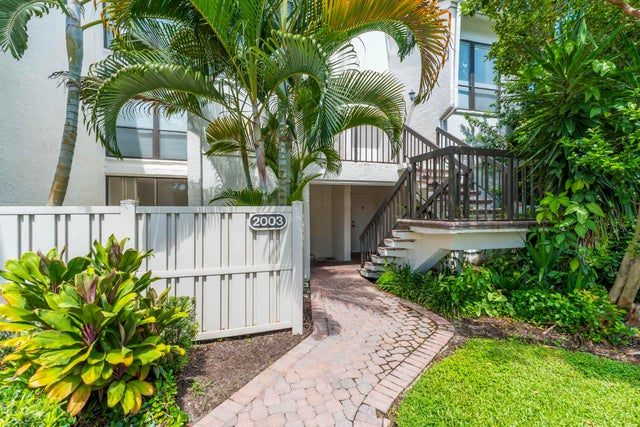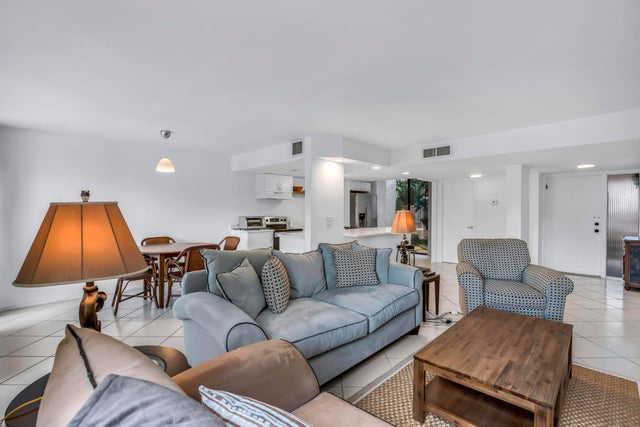About 2003 Bridgewood Drive #2003
This is a unique condo on the 1st floor and is a corner unit with a beautiful lake view, feels like a villa, with two garden patios and 2 large sliding doors with open lake view open & bright ** great potential for a new buyer ** 1 parking spot in front to the unit with extra guest parking. This is a good opportunity to buy a unit with this location ** with open kitchen , dining room , living room and foyer, beside it has a large laundry room, master bedroom is very larger with walking closet & extra wall to wall closet & master bathroom ** a beautiful lake view with cover patio & the second bedroom with the large walking closet & view to the garden , don't miss this opportunity. view all photos *** Membership joining fee $ 150,000.00 & $ 10,000.00 capital contribution
Features of 2003 Bridgewood Drive #2003
| MLS® # | RX-11129711 |
|---|---|
| USD | $315,000 |
| CAD | $441,803 |
| CNY | 元2,245,021 |
| EUR | €270,143 |
| GBP | £234,602 |
| RUB | ₽25,534,845 |
| HOA Fees | $1,244 |
| Bedrooms | 2 |
| Bathrooms | 2.00 |
| Full Baths | 2 |
| Total Square Footage | 1,400 |
| Living Square Footage | 1,400 |
| Square Footage | Tax Rolls |
| Acres | 0.00 |
| Year Built | 1979 |
| Type | Residential |
| Sub-Type | Condo or Coop |
| Restrictions | Buyer Approval, Comercial Vehicles Prohibited, Interview Required, No Boat, No RV, No Truck, Tenant Approval |
| Style | Townhouse, Traditional |
| Unit Floor | 1 |
| Status | New |
| HOPA | No Hopa |
| Membership Equity | Yes |
Community Information
| Address | 2003 Bridgewood Drive #2003 |
|---|---|
| Area | 4660 |
| Subdivision | Bridgewood Town House /Condo |
| Development | Boca West |
| City | Boca Raton |
| County | Palm Beach |
| State | FL |
| Zip Code | 33434 |
Amenities
| Amenities | Clubhouse, Community Room, Exercise Room, Fitness Trail, Game Room, Golf Course, Lobby, Manager on Site, Pickleball, Pool, Sauna, Sidewalks, Tennis |
|---|---|
| Utilities | Cable, 3-Phase Electric, Public Sewer, Public Water |
| Parking | Assigned, Guest, Open, Vehicle Restrictions |
| View | Garden, Lake |
| Is Waterfront | Yes |
| Waterfront | Lake |
| Has Pool | No |
| Pets Allowed | No |
| Unit | Corner |
| Subdivision Amenities | Clubhouse, Community Room, Exercise Room, Fitness Trail, Game Room, Golf Course Community, Lobby, Manager on Site, Pickleball, Pool, Sauna, Sidewalks, Community Tennis Courts |
| Security | Gate - Manned, Security Patrol |
Interior
| Interior Features | Foyer, Cook Island, Pantry, Walk-in Closet |
|---|---|
| Appliances | Dishwasher, Disposal, Dryer, Range - Electric, Refrigerator, Smoke Detector, Washer, Water Heater - Elec |
| Heating | Central, Electric |
| Cooling | Central, Electric |
| Fireplace | No |
| # of Stories | 3 |
| Stories | 3.00 |
| Furnished | Unfurnished |
| Master Bedroom | Dual Sinks, Mstr Bdrm - Ground, Separate Shower |
Exterior
| Exterior Features | Open Patio |
|---|---|
| Windows | Blinds, Sliding, Verticals |
| Construction | CBS, Frame/Stucco |
| Front Exposure | East |
Additional Information
| Date Listed | October 5th, 2025 |
|---|---|
| Days on Market | 13 |
| Zoning | Residential |
| Foreclosure | No |
| Short Sale | No |
| RE / Bank Owned | No |
| HOA Fees | 1244 |
| Parcel ID | 00424716040012003 |
Room Dimensions
| Master Bedroom | 15.11 x 14.4 |
|---|---|
| Bedroom 2 | 13 x 10.5 |
| Dining Room | 11 x 9.3 |
| Living Room | 22.9 x 11 |
| Kitchen | 154 x 9.3 |
Listing Details
| Office | Grand Floridian Estate Realty |
|---|---|
| bob@gferealty.com |

