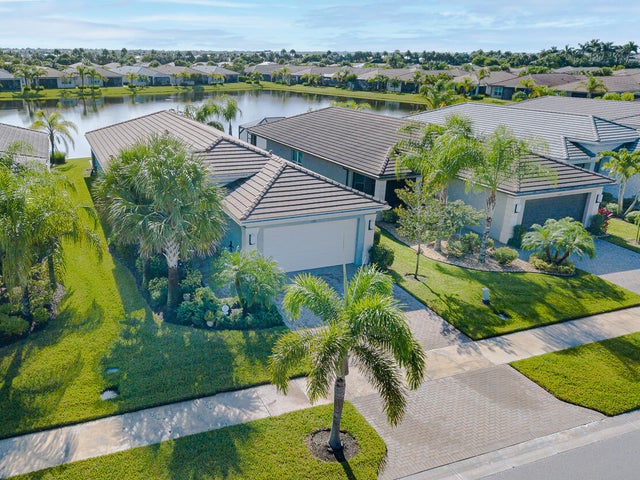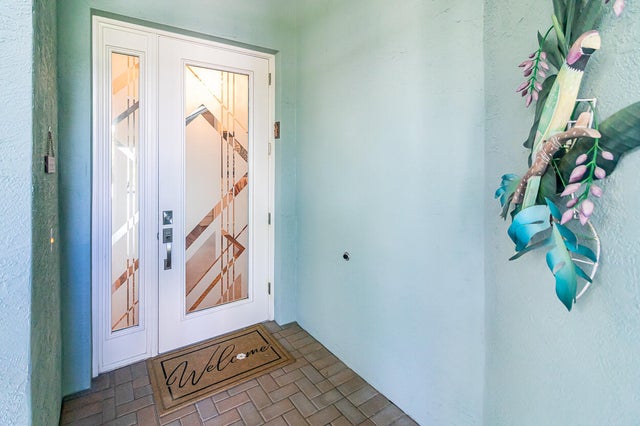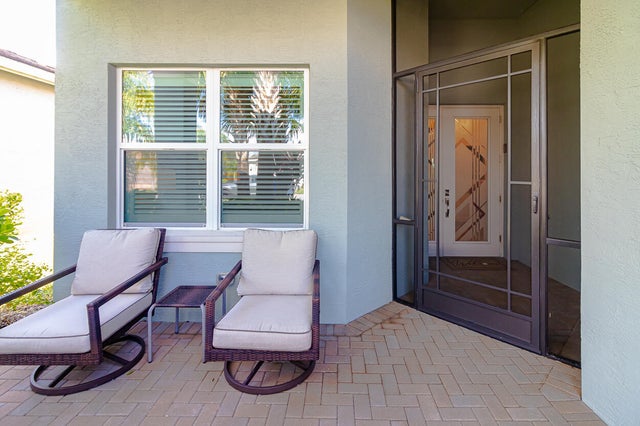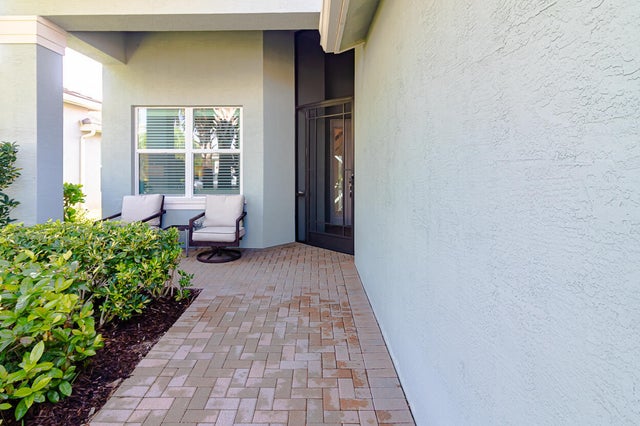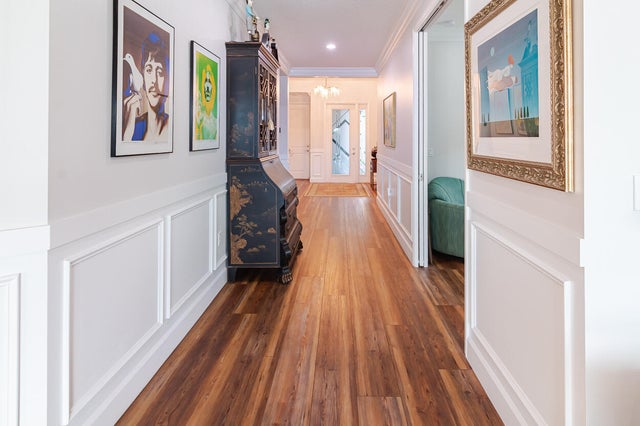About 11731 Sw Brighton Falls Drive
Enjoy elegant living from the moment you walk through the door, you will fall in love with the designer touches and serene lake views. The heart of the home is the gourmet kitchen with 42'' white cabinetry, above and below cabinet lighting, quartz countertops, slow close cabinets. Custom window treatments including plantation shutters. Crown molding through-out. A definite must see home.
Features of 11731 Sw Brighton Falls Drive
| MLS® # | RX-11129679 |
|---|---|
| USD | $569,900 |
| CAD | $800,829 |
| CNY | 元4,057,460 |
| EUR | €490,539 |
| GBP | £425,839 |
| RUB | ₽46,361,764 |
| HOA Fees | $452 |
| Bedrooms | 3 |
| Bathrooms | 2.00 |
| Full Baths | 2 |
| Total Square Footage | 2,831 |
| Living Square Footage | 2,064 |
| Square Footage | Floor Plan |
| Acres | 0.14 |
| Year Built | 2020 |
| Type | Residential |
| Sub-Type | Single Family Detached |
| Style | < 4 Floors, Contemporary |
| Unit Floor | 0 |
| Status | Price Change |
| HOPA | Yes-Verified |
| Membership Equity | No |
Community Information
| Address | 11731 Sw Brighton Falls Drive |
|---|---|
| Area | 7800 |
| Subdivision | Riverland |
| Development | Valencia Cay |
| City | Port Saint Lucie |
| County | St. Lucie |
| State | FL |
| Zip Code | 34987 |
Amenities
| Amenities | Basketball, Bike - Jog, Billiards, Bocce Ball, Cabana, Cafe/Restaurant, Clubhouse, Dog Park, Exercise Room, Fitness Trail, Indoor Pool, Manager on Site, Pickleball, Pool, Sidewalks, Spa-Hot Tub, Tennis |
|---|---|
| Utilities | 3-Phase Electric, Gas Natural, Public Sewer, Public Water, Underground |
| Parking | 2+ Spaces, Driveway, Garage - Attached |
| # of Garages | 2 |
| View | Lake |
| Is Waterfront | Yes |
| Waterfront | Lake |
| Has Pool | No |
| Pets Allowed | Yes |
| Subdivision Amenities | Basketball, Bike - Jog, Billiards, Bocce Ball, Cabana, Cafe/Restaurant, Clubhouse, Dog Park, Exercise Room, Fitness Trail, Indoor Pool, Manager on Site, Pickleball, Pool, Sidewalks, Spa-Hot Tub, Community Tennis Courts |
| Security | Burglar Alarm, Gate - Manned, Security Light, Security Sys-Owned |
Interior
| Interior Features | Foyer, Cook Island, Laundry Tub, Pantry, Walk-in Closet |
|---|---|
| Appliances | Auto Garage Open, Dishwasher, Dryer, Ice Maker, Microwave, Range - Gas, Refrigerator, Washer |
| Heating | Central, Gas |
| Cooling | Ceiling Fan, Central |
| Fireplace | No |
| # of Stories | 1 |
| Stories | 1.00 |
| Furnished | Unfurnished |
| Master Bedroom | Combo Tub/Shower, Dual Sinks, Separate Shower |
Exterior
| Exterior Features | Zoned Sprinkler |
|---|---|
| Lot Description | < 1/4 Acre |
| Windows | Impact Glass, Plantation Shutters |
| Roof | Concrete Tile |
| Construction | Block, CBS, Frame/Stucco |
| Front Exposure | West |
Additional Information
| Date Listed | October 5th, 2025 |
|---|---|
| Days on Market | 16 |
| Zoning | Residental |
| Foreclosure | No |
| Short Sale | No |
| RE / Bank Owned | No |
| HOA Fees | 452 |
| Parcel ID | 431570301230005 |
Room Dimensions
| Master Bedroom | 14.8 x 16 |
|---|---|
| Living Room | 18.8 x 16.4 |
| Kitchen | 15 x 14 |
Listing Details
| Office | Charles Rutenberg Realty FTL |
|---|---|
| michelle@crrtoday.com |

