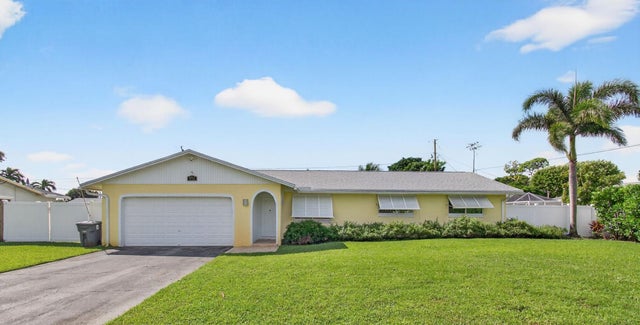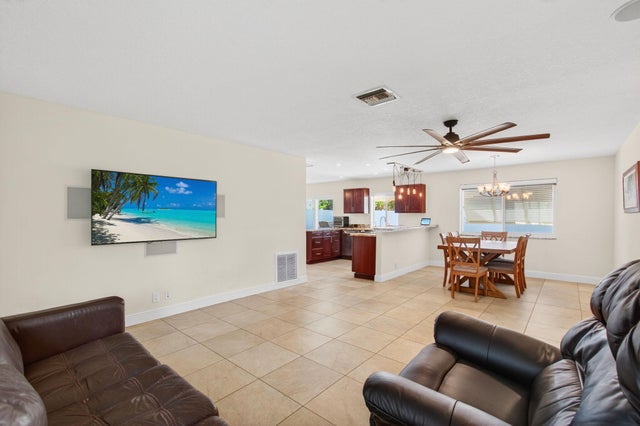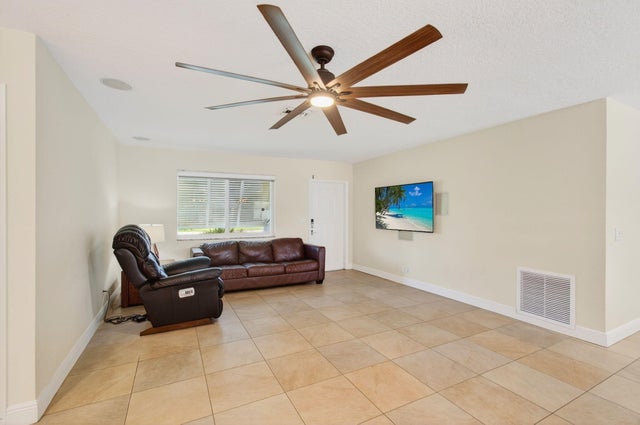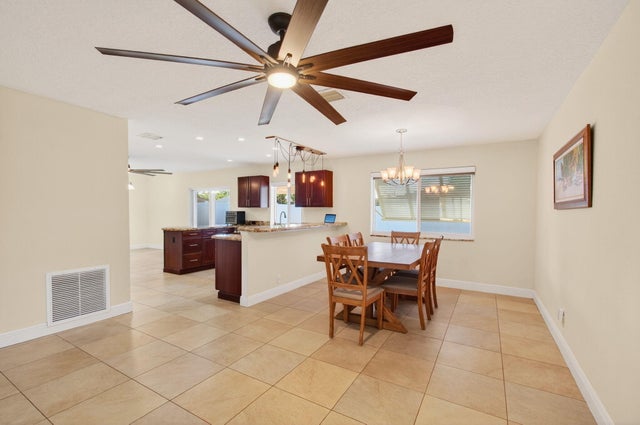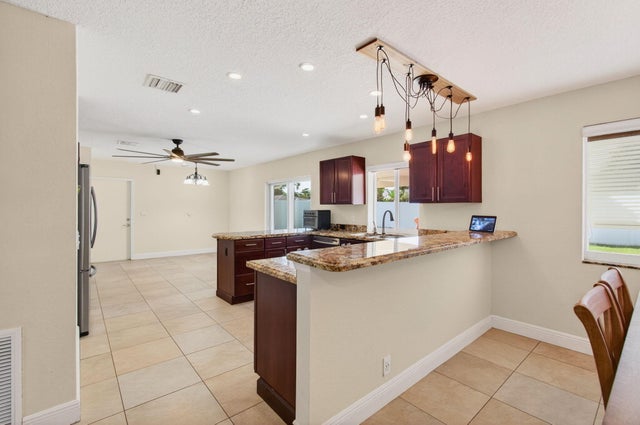About 4712 Ellwood Drive
This isn't just a house. It's a character-filled home ready for its next chapter, awaiting the new story that you and your family will bring to it! The kitchen, thoughtfully updated with modern amenities, spacious dining area ideal for family gatherings. Additional indoor features include custom window coverings, DE fans, security cameras and more. Outdoor features include a new roof, fenced yard, impact windows and hurricane shutters, and an automatic sprinkler system. The large backyard isn't just a space--the recently re-surfaced pool and deck is a blank canvas for your family's next adventure. Picture summer barbecues that stretch into cool evenings or kids or pets playing safely in the fenced back yard. A spacious 2 car garage and ample space for your favorite outdoor recreation
Features of 4712 Ellwood Drive
| MLS® # | RX-11129670 |
|---|---|
| USD | $598,000 |
| CAD | $840,316 |
| CNY | 元4,257,521 |
| EUR | €514,726 |
| GBP | £446,836 |
| RUB | ₽48,647,719 |
| Bedrooms | 3 |
| Bathrooms | 2.00 |
| Full Baths | 2 |
| Total Square Footage | 2,179 |
| Living Square Footage | 1,498 |
| Square Footage | Tax Rolls |
| Acres | 0.24 |
| Year Built | 1973 |
| Type | Residential |
| Sub-Type | Single Family Detached |
| Restrictions | None |
| Style | Contemporary |
| Unit Floor | 0 |
| Status | Active Under Contract |
| HOPA | No Hopa |
| Membership Equity | No |
Community Information
| Address | 4712 Ellwood Drive |
|---|---|
| Area | 4540 |
| Subdivision | FRANWOOD PINES |
| City | Delray Beach |
| County | Palm Beach |
| State | FL |
| Zip Code | 33445 |
Amenities
| Amenities | None |
|---|---|
| Utilities | 3-Phase Electric, Well Water, Septic |
| Parking | 2+ Spaces, Driveway |
| # of Garages | 2 |
| Is Waterfront | No |
| Waterfront | None |
| Has Pool | Yes |
| Pool | Inground |
| Pets Allowed | Yes |
| Subdivision Amenities | None |
Interior
| Interior Features | Cook Island, Walk-in Closet, Dome Kitchen |
|---|---|
| Appliances | Compactor, Dishwasher, Disposal, Dryer, Ice Maker, Microwave, Range - Electric, Refrigerator, Washer, Water Heater - Elec |
| Heating | Central |
| Cooling | Ceiling Fan, Central |
| Fireplace | No |
| # of Stories | 1 |
| Stories | 1.00 |
| Furnished | Unfurnished |
| Master Bedroom | Separate Shower |
Exterior
| Exterior Features | Auto Sprinkler, Deck, Fence, Shutters, Well Sprinkler |
|---|---|
| Lot Description | < 1/4 Acre |
| Windows | Blinds, Impact Glass, Awning |
| Construction | Concrete |
| Front Exposure | North |
School Information
| Elementary | Banyan Creek Elementary School |
|---|---|
| Middle | Carver Community Middle School |
| High | Atlantic High School |
Additional Information
| Date Listed | October 5th, 2025 |
|---|---|
| Days on Market | 16 |
| Zoning | RS |
| Foreclosure | No |
| Short Sale | No |
| RE / Bank Owned | No |
| Parcel ID | 00424613080020130 |
Room Dimensions
| Master Bedroom | 12 x 18 |
|---|---|
| Bedroom 2 | 12 x 12 |
| Bedroom 3 | 10 x 12 |
| Dining Room | 9 x 10 |
| Family Room | 15 x 18 |
| Living Room | 12 x 20 |
| Kitchen | 6 x 11 |
| Porch | 30 x 50 |
Listing Details
| Office | EXP Realty LLC |
|---|---|
| a.shahin.broker@exprealty.net |

