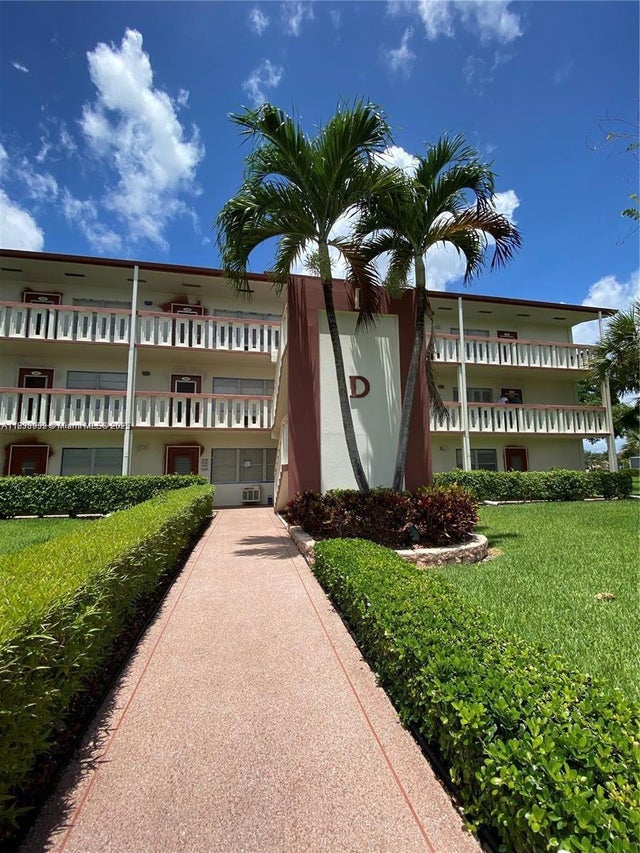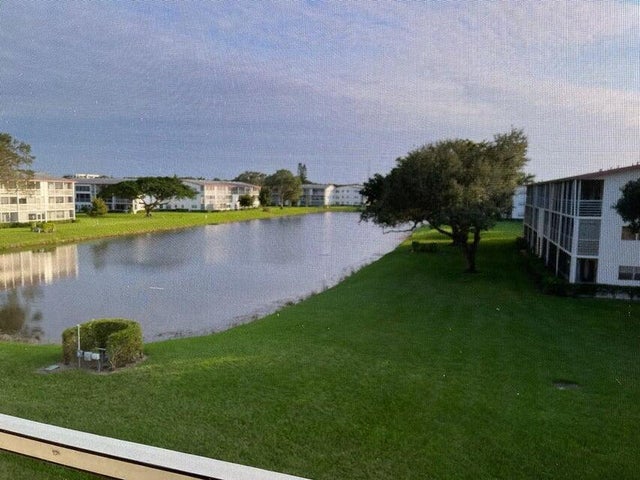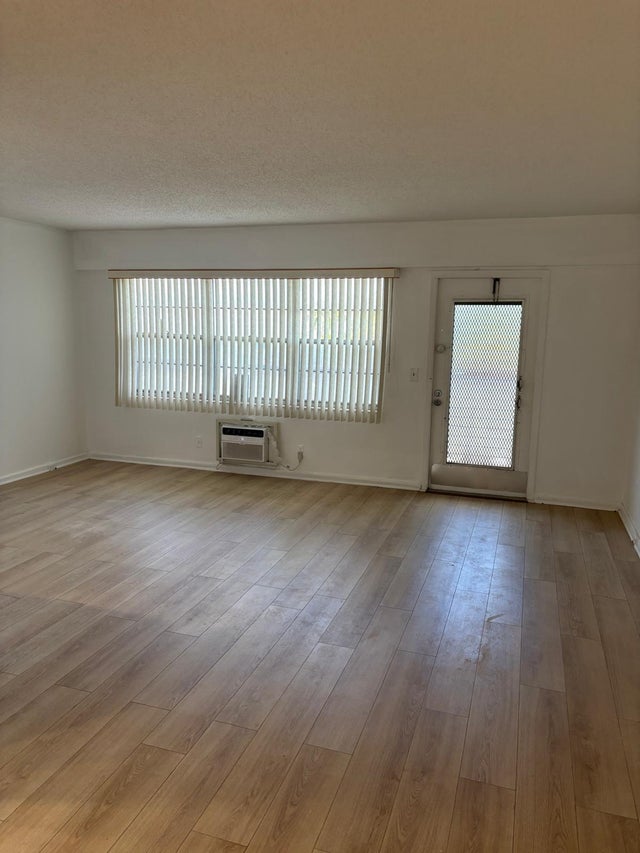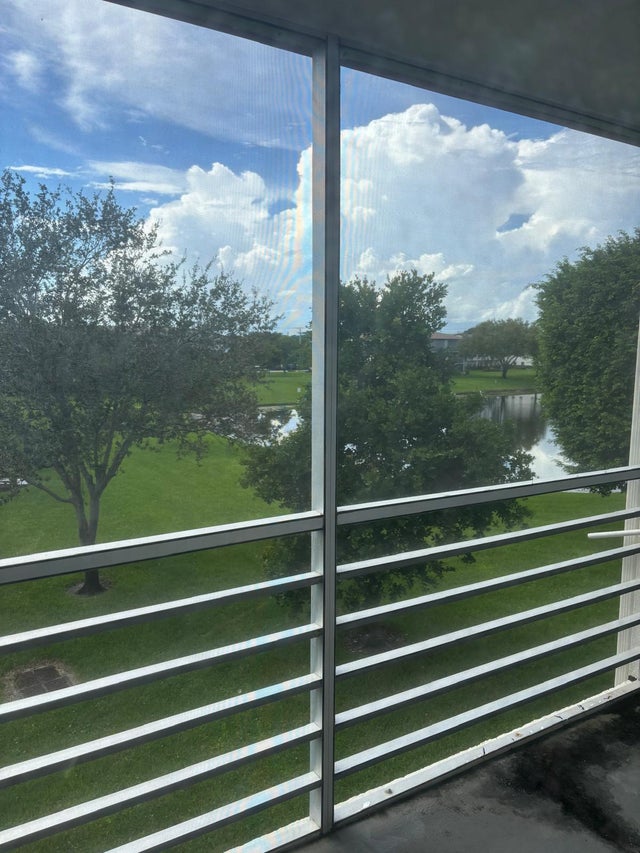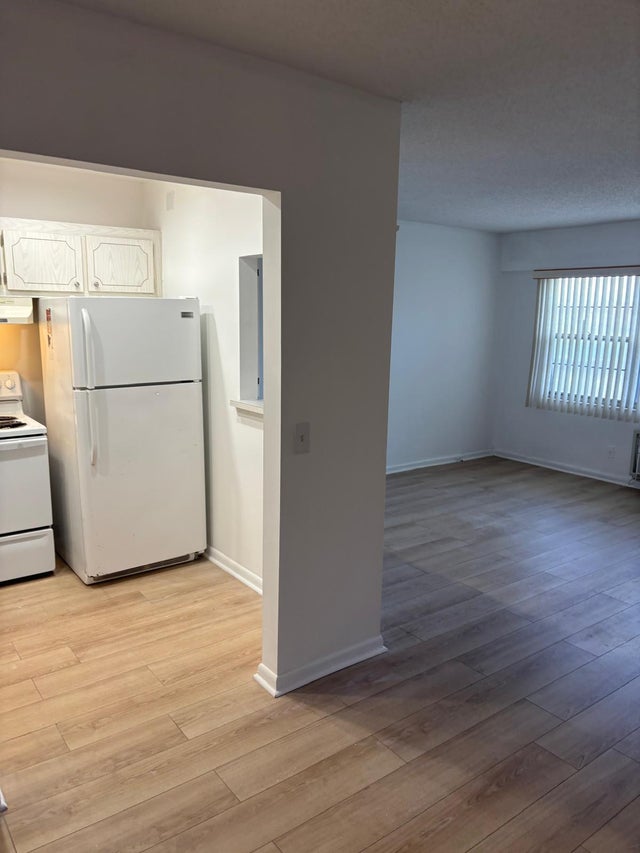About 156 Brighton D #156
The condo has been remodeled, new wall air conditioning units front and back, new kitchen base cabinet and counter top, new bathroom vanities, new vinyl plank flooring, new paint The condo unit is unfurnished and vacant available upon closing. The unit is within walking distance to The Clubhouse and it has lake view from the bedroom and garden view to the front with parking in front.
Features of 156 Brighton D #156
| MLS® # | RX-11129647 |
|---|---|
| USD | $78,000 |
| CAD | $109,795 |
| CNY | 元556,959 |
| EUR | €67,511 |
| GBP | £58,803 |
| RUB | ₽6,240,679 |
| HOA Fees | $673 |
| Bedrooms | 1 |
| Bathrooms | 2.00 |
| Full Baths | 1 |
| Half Baths | 1 |
| Total Square Footage | 792 |
| Living Square Footage | 702 |
| Square Footage | Tax Rolls |
| Acres | 0.00 |
| Year Built | 1980 |
| Type | Residential |
| Sub-Type | Condo or Coop |
| Unit Floor | 3 |
| Status | New |
| HOPA | Yes-Verified |
| Membership Equity | No |
Community Information
| Address | 156 Brighton D #156 |
|---|---|
| Area | 4760 |
| Subdivision | FANSHAW AT CENTURY VILLAGE CONDO |
| City | Boca Raton |
| County | Palm Beach |
| State | FL |
| Zip Code | 33434 |
Amenities
| Amenities | Clubhouse, Common Laundry, Community Room, Elevator, Exercise Room, Game Room, Library, Manager on Site, Pool, Indoor Pool |
|---|---|
| Utilities | 3-Phase Electric, Public Sewer, Public Water, Septic, Water Available |
| Is Waterfront | Yes |
| Waterfront | Lagoon |
| Has Pool | No |
| Pets Allowed | No |
| Subdivision Amenities | Clubhouse, Common Laundry, Community Room, Elevator, Exercise Room, Game Room, Library, Manager on Site, Pool, Indoor Pool |
Interior
| Interior Features | French Door |
|---|---|
| Appliances | Cooktop, Freezer, Range - Electric, Refrigerator, Smoke Detector, Water Heater - Elec |
| Heating | Electric, Window/Wall |
| Cooling | Electric, Wall-Win A/C |
| Fireplace | No |
| # of Stories | 3 |
| Stories | 3.00 |
| Furnished | Unfurnished |
| Master Bedroom | Combo Tub/Shower |
Exterior
| Construction | Block, Elevated |
|---|---|
| Front Exposure | North |
Additional Information
| Date Listed | October 5th, 2025 |
|---|---|
| Days on Market | 9 |
| Zoning | AR |
| Foreclosure | No |
| Short Sale | No |
| RE / Bank Owned | No |
| HOA Fees | 673 |
| Parcel ID | 00424708040041560 |
Room Dimensions
| Master Bedroom | 16 x 20 |
|---|---|
| Living Room | 20 x 16 |
| Kitchen | 8 x 8 |
Listing Details
| Office | FGI Realty |
|---|---|
| harold@fgirealty.com |

