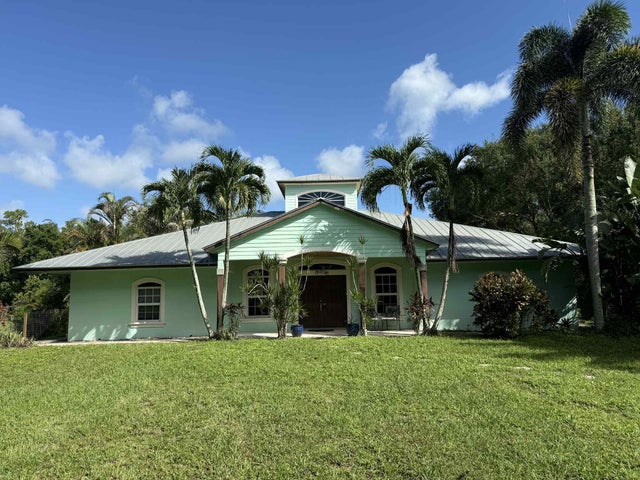About 16595 112th Terrace N
1.25 Acre corner with oversized detached garage & business shop-Perfect for all you business owners that need to park & have warehouse space without renting commercial buildings-Mechanics or car collectors dream-Amazing amount of space if needed Just off I-95 or turnpike at Jupiter for easy access north or south. Pool is a fully heated Swim Spa-More to come as the property is being prepared for showings. Professional photos and media will be available as we are closer to going fully active and can then allow showings. Call or email for any details needed.
Features of 16595 112th Terrace N
| MLS® # | RX-11129640 |
|---|---|
| USD | $999,000 |
| CAD | $1,406,222 |
| CNY | 元7,133,360 |
| EUR | €864,661 |
| GBP | £753,135 |
| RUB | ₽79,928,691 |
| Bedrooms | 5 |
| Bathrooms | 3.00 |
| Full Baths | 3 |
| Total Square Footage | 5,382 |
| Living Square Footage | 2,800 |
| Square Footage | Tax Rolls |
| Acres | 1.25 |
| Year Built | 2004 |
| Type | Residential |
| Sub-Type | Single Family Detached |
| Restrictions | None |
| Style | Key West |
| Unit Floor | 0 |
| Status | Coming Soon |
| HOPA | No Hopa |
| Membership Equity | No |
Community Information
| Address | 16595 112th Terrace N |
|---|---|
| Area | 5040 |
| Subdivision | Jupiter Farms |
| City | Jupiter |
| County | Palm Beach |
| State | FL |
| Zip Code | 33478 |
Amenities
| Amenities | None |
|---|---|
| Utilities | Cable, Septic, Well Water |
| Parking | 2+ Spaces, RV/Boat, Garage - Detached, Garage - Building, Guest |
| # of Garages | 2 |
| Is Waterfront | No |
| Waterfront | None |
| Has Pool | Yes |
| Pool | Heated, Spa, Above Ground, Fiberglass |
| Pets Allowed | Yes |
| Unit | Corner |
| Subdivision Amenities | None |
| Security | Burglar Alarm |
| Guest House | No |
Interior
| Interior Features | Entry Lvl Lvng Area, Cook Island, Split Bedroom, Volume Ceiling, Walk-in Closet, French Door |
|---|---|
| Appliances | Auto Garage Open, Dishwasher, Dryer, Microwave, Refrigerator, Water Heater - Elec, Compactor |
| Heating | Central, Electric |
| Cooling | Ceiling Fan, Central, Zoned |
| Fireplace | No |
| # of Stories | 1 |
| Stories | 1.00 |
| Furnished | Unfurnished |
| Master Bedroom | Dual Sinks, Mstr Bdrm - Ground, Separate Shower, Separate Tub, Whirlpool Spa |
Exterior
| Exterior Features | Covered Patio, Open Patio, Open Porch, Extra Building |
|---|---|
| Lot Description | 1 to < 2 Acres, Corner Lot |
| Windows | Impact Glass |
| Roof | Metal |
| Construction | CBS |
| Front Exposure | South |
School Information
| Elementary | Jupiter Farms Elementary School |
|---|---|
| Middle | Watson B. Duncan Middle School |
| High | Jupiter High School |
Additional Information
| Date Listed | October 5th, 2025 |
|---|---|
| Days on Market | 9 |
| Zoning | AR |
| Foreclosure | No |
| Short Sale | No |
| RE / Bank Owned | No |
| Parcel ID | 00414111000001300 |
Room Dimensions
| Master Bedroom | 15 x 15 |
|---|---|
| Bedroom 2 | 18 x 144 |
| Bedroom 3 | 134 x 11 |
| Bedroom 4 | 13 x 11 |
| Bedroom 5 | 13 x 12 |
| Living Room | 13 x 20 |
| Kitchen | 22 x 20 |
Listing Details
| Office | RE/MAX Gold |
|---|---|
| richard.mckinney@remax.net |

