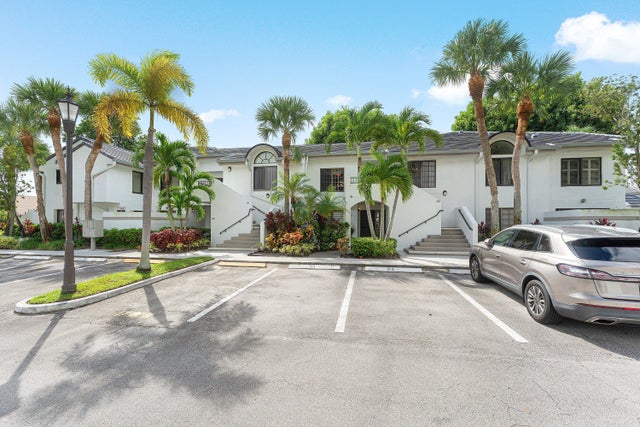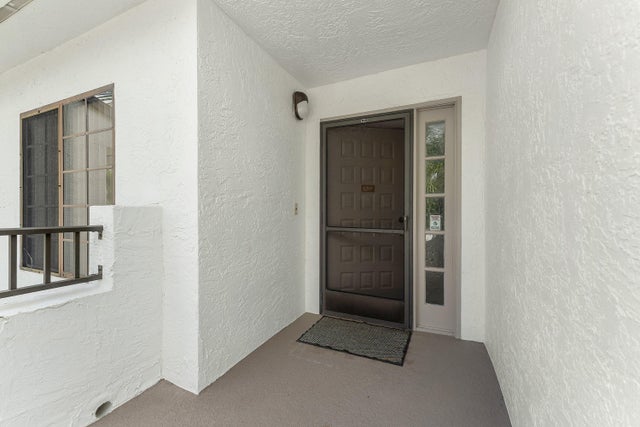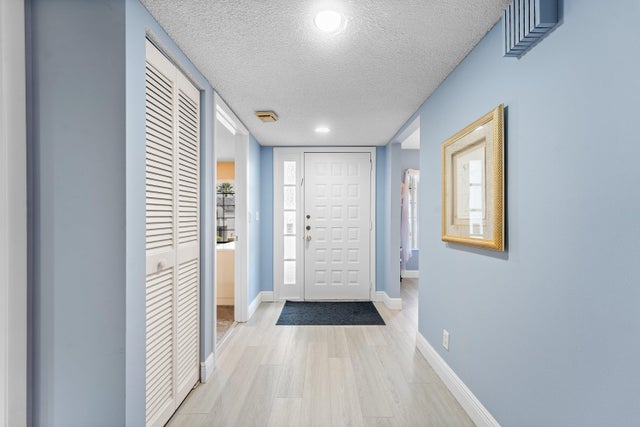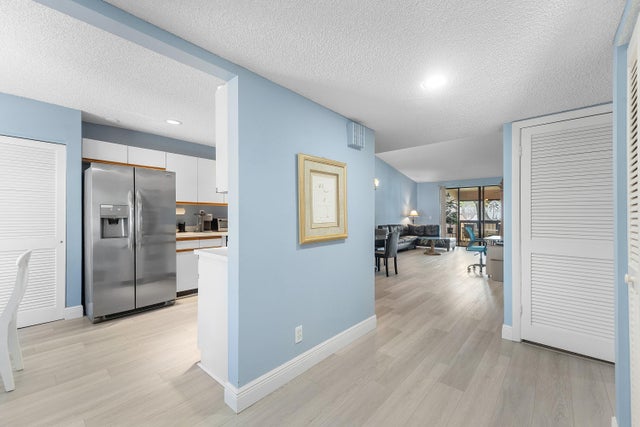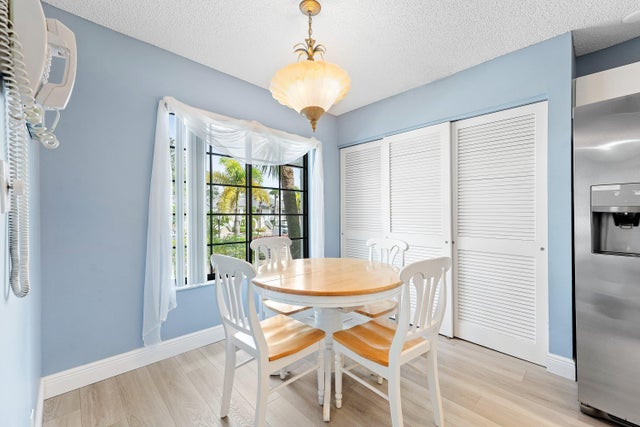About 7465 N Glendevon Lane N #1207
WELL KEPT SECOND FLOOR 2 BEDROOM, 2 BATH WALTER HAGEN MODEL. RECENT ADDITION OF STAINLESS STEEL APPLIANCES INCLUDING REFRIGERATOR, STOVE TOP OVEN, MICROWAVE AND DISHWASHER. UPGRADED 5'' PLANK FLOORING THROUGHOUT WITH NEW CARPETING IN EACH BEDROOM. NEW AIR CONDITIONER INSTALLED 2024. CLOSE TO SATELLITE POOL AND PAR 5 WALKING DISTANCE TO MAIN CLUBHOUSE. UNIT CAN BE RENTED FOR $7500 - $8000 PER MONTH IN SEASON. GREAT INVESTMENT FOR THOSE WHO MAY NOT BE READY FOR FLORIDA FULL TIME AND WANT TO DEFRAY THE COST OF OWNING WHILE STILL ENJOYING THE COUNTRY CLUB LIFESTYLE AND AMENITIES. GLENEAGLES IS A MANDATORY MEMBERSHIP COMMUNITY WITH TWO 18 HOLE CHAMPIONSHIP GOLF COURSES, CLUBHOUSE WITH 3 DINNING OPTIONS, MAIN POOL, GYM, SPA, TENNIS & PICKLEBALL COMPLEX. SATELLITE POOLS ARE IN EACH ASSOCIATION.
Features of 7465 N Glendevon Lane N #1207
| MLS® # | RX-11129633 |
|---|---|
| USD | $220,000 |
| CAD | $309,679 |
| CNY | 元1,570,910 |
| EUR | €190,416 |
| GBP | £165,856 |
| RUB | ₽17,601,914 |
| HOA Fees | $671 |
| Bedrooms | 2 |
| Bathrooms | 2.00 |
| Full Baths | 2 |
| Total Square Footage | 1,475 |
| Living Square Footage | 1,311 |
| Square Footage | Floor Plan |
| Acres | 0.00 |
| Year Built | 1985 |
| Type | Residential |
| Sub-Type | Condo or Coop |
| Restrictions | Comercial Vehicles Prohibited, Lease OK, No RV |
| Style | < 4 Floors |
| Unit Floor | 2 |
| Status | New |
| HOPA | No Hopa |
| Membership Equity | Yes |
Community Information
| Address | 7465 N Glendevon Lane N #1207 |
|---|---|
| Area | 4640 |
| Subdivision | Gleneagles Condo I |
| City | Delray Beach |
| County | Palm Beach |
| State | FL |
| Zip Code | 33446 |
Amenities
| Amenities | Bike - Jog, Cafe/Restaurant, Clubhouse, Elevator, Exercise Room, Golf Course, Manager on Site, Pickleball, Pool, Putting Green, Sidewalks, Spa-Hot Tub, Street Lights, Tennis |
|---|---|
| Utilities | Public Sewer, Public Water |
| Parking | Assigned, Open, Vehicle Restrictions, Street |
| View | Garden, Pool |
| Is Waterfront | No |
| Waterfront | None |
| Has Pool | No |
| Pets Allowed | Restricted |
| Unit | Garden Apartment, Multi-Level |
| Subdivision Amenities | Bike - Jog, Cafe/Restaurant, Clubhouse, Elevator, Exercise Room, Golf Course Community, Manager on Site, Pickleball, Pool, Putting Green, Sidewalks, Spa-Hot Tub, Street Lights, Community Tennis Courts |
| Security | Gate - Manned |
Interior
| Interior Features | Fire Sprinkler, Pantry, Split Bedroom, Volume Ceiling, Walk-in Closet, Bar |
|---|---|
| Appliances | Cooktop, Dishwasher, Disposal, Dryer, Freezer, Ice Maker, Microwave, Refrigerator, Washer, Water Heater - Elec |
| Heating | Central Individual, Electric |
| Cooling | Central Individual, Electric, Humidistat |
| Fireplace | No |
| # of Stories | 2 |
| Stories | 2.00 |
| Furnished | Furnished, Turnkey |
| Master Bedroom | Separate Shower, Separate Tub |
Exterior
| Exterior Features | Zoned Sprinkler, Screen Porch |
|---|---|
| Lot Description | Paved Road, Sidewalks, West of US-1 |
| Windows | Blinds, Sliding |
| Roof | Flat Tile |
| Construction | Frame, Mixed |
| Front Exposure | North |
School Information
| Elementary | Orchard View Elementary School |
|---|---|
| Middle | Carver Middle School |
| High | Spanish River Community High School |
Additional Information
| Date Listed | October 5th, 2025 |
|---|---|
| Days on Market | 9 |
| Zoning | RTS |
| Foreclosure | No |
| Short Sale | No |
| RE / Bank Owned | No |
| HOA Fees | 671 |
| Parcel ID | 00424621100001207 |
Room Dimensions
| Master Bedroom | 14.2 x 16.4 |
|---|---|
| Living Room | 17 x 14 |
| Kitchen | 16.4 x 10.4 |
Listing Details
| Office | Compass Florida LLC |
|---|---|
| brokerfl@compass.com |

