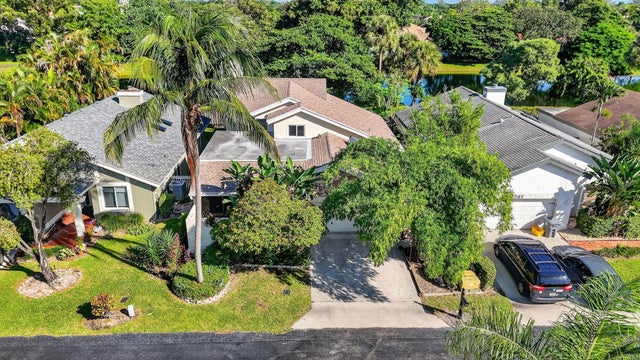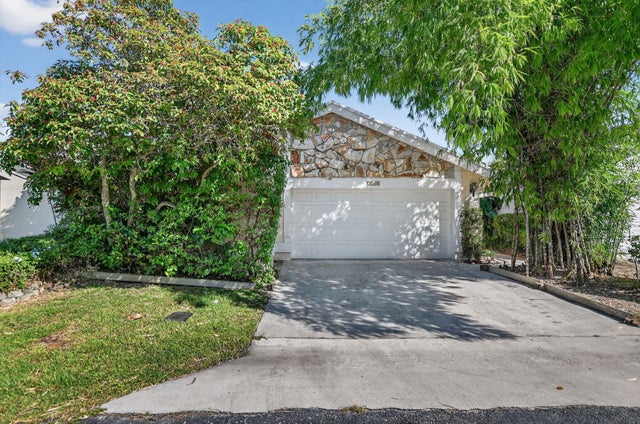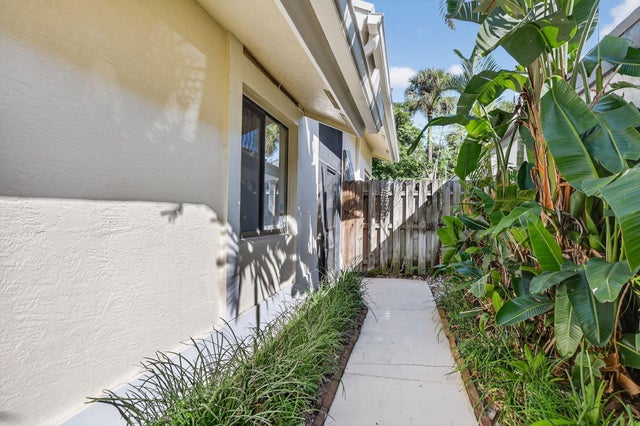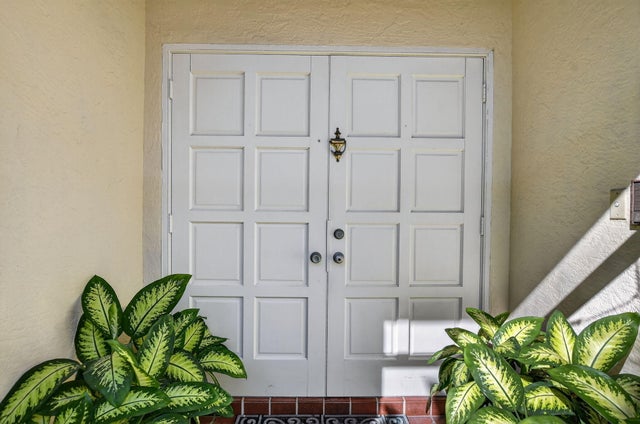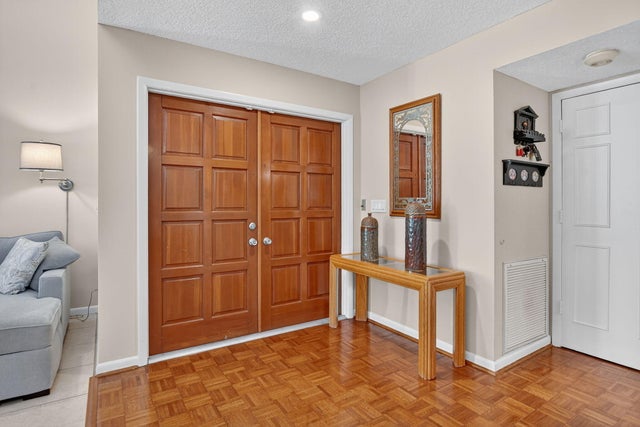About 7569 Martinique Boulevard
This immaculate 4-bed, 2.5-bath home permeating with natural light in a perfect location is a gem. Enjoy soaring double-volume ceilings in the formal living and dining areas, a spacious master suite (with an attached Florida room), and an oversized enclosed patio with a spa-jacuzzi. The roof and both AC units were replaced in 2023, and upstairs windows feature impact glass. Relax on the large deck overlooking the lake, or access the water directly through the private lake gate. Very close walking distance to places of worship.
Open Houses
| Sun, Oct 19th | 11:00am - 4:00pm |
|---|
Features of 7569 Martinique Boulevard
| MLS® # | RX-11129626 |
|---|---|
| USD | $1,150,000 |
| CAD | $1,615,934 |
| CNY | 元8,193,865 |
| EUR | €986,217 |
| GBP | £855,158 |
| RUB | ₽92,574,540 |
| HOA Fees | $265 |
| Bedrooms | 4 |
| Bathrooms | 3.00 |
| Full Baths | 2 |
| Half Baths | 1 |
| Total Square Footage | 4,190 |
| Living Square Footage | 2,462 |
| Square Footage | Tax Rolls |
| Acres | 0.12 |
| Year Built | 1984 |
| Type | Residential |
| Sub-Type | Single Family Detached |
| Restrictions | No Lease 1st Year |
| Unit Floor | 0 |
| Status | New |
| HOPA | No Hopa |
| Membership Equity | No |
Community Information
| Address | 7569 Martinique Boulevard |
|---|---|
| Area | 4680 |
| Subdivision | CAPTIVA |
| City | Boca Raton |
| County | Palm Beach |
| State | FL |
| Zip Code | 33433 |
Amenities
| Amenities | Pool, Tennis |
|---|---|
| Utilities | 3-Phase Electric, Public Water |
| # of Garages | 2 |
| Is Waterfront | Yes |
| Waterfront | Lake |
| Has Pool | No |
| Pets Allowed | Yes |
| Subdivision Amenities | Pool, Community Tennis Courts |
Interior
| Interior Features | Bar, Cook Island, Volume Ceiling, Walk-in Closet |
|---|---|
| Appliances | Auto Garage Open, Dishwasher, Dryer, Microwave, Range - Electric, Refrigerator, Washer, Water Heater - Elec |
| Heating | Central, Electric |
| Cooling | Central, Electric |
| Fireplace | No |
| # of Stories | 2 |
| Stories | 2.00 |
| Furnished | Unfurnished |
| Master Bedroom | Mstr Bdrm - Ground, Separate Shower, Separate Tub |
Exterior
| Lot Description | < 1/4 Acre |
|---|---|
| Construction | CBS, Frame, Frame/Stucco |
| Front Exposure | Northeast |
School Information
| Elementary | Del Prado Elementary School |
|---|---|
| Middle | Omni Middle School |
| High | Spanish River Community High School |
Additional Information
| Date Listed | October 5th, 2025 |
|---|---|
| Days on Market | 11 |
| Zoning | AR |
| Foreclosure | No |
| Short Sale | No |
| RE / Bank Owned | No |
| HOA Fees | 265 |
| Parcel ID | 00424728070000580 |
Room Dimensions
| Master Bedroom | 16 x 16 |
|---|---|
| Bedroom 2 | 12 x 12 |
| Bedroom 3 | 12 x 12 |
| Bedroom 4 | 12 x 10.5 |
| Dining Room | 16 x 13 |
| Family Room | 19.6 x 15 |
| Living Room | 21 x 13.5 |
| Kitchen | 13 x 13 |
| Balcony | 26.3 x 11 |
| Porch | 26.3 x 11 |
Listing Details
| Office | RE/MAX Select Group |
|---|---|
| elizabeth@goselectgroup.com |

