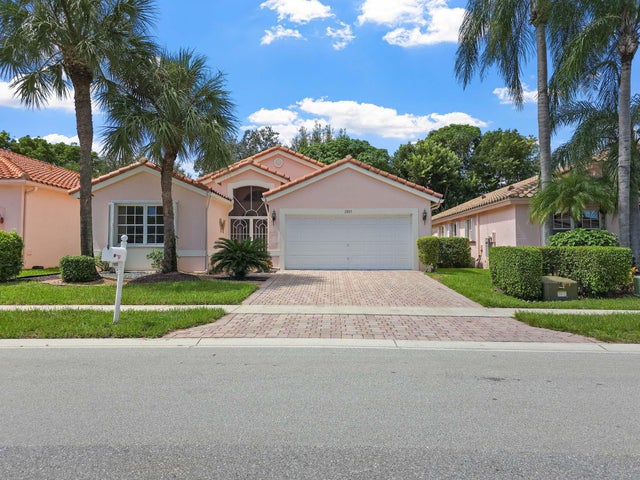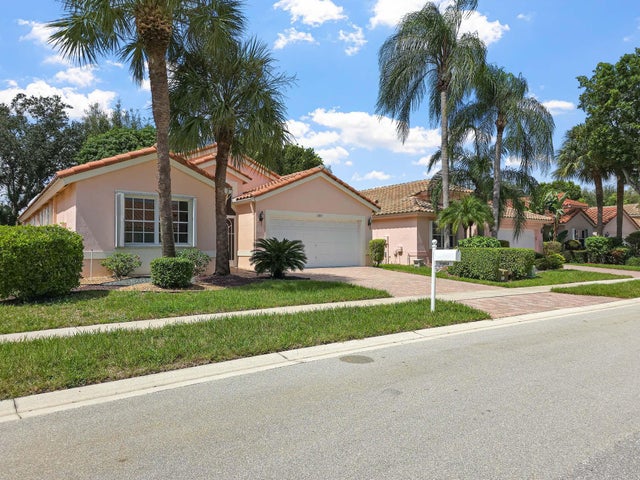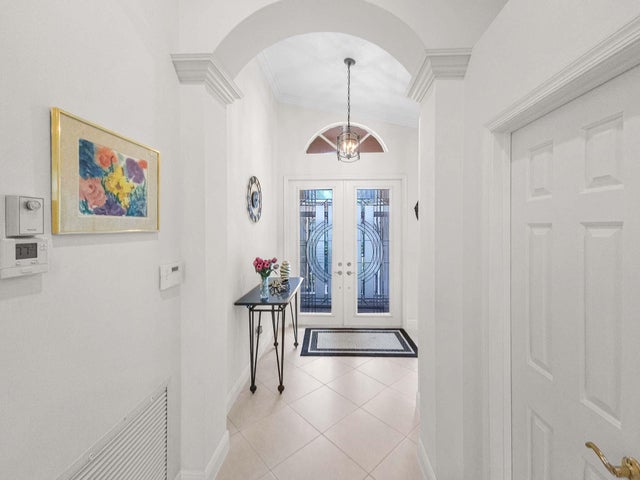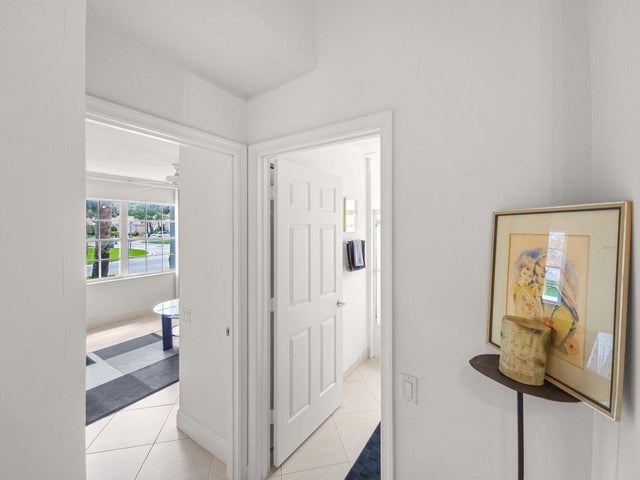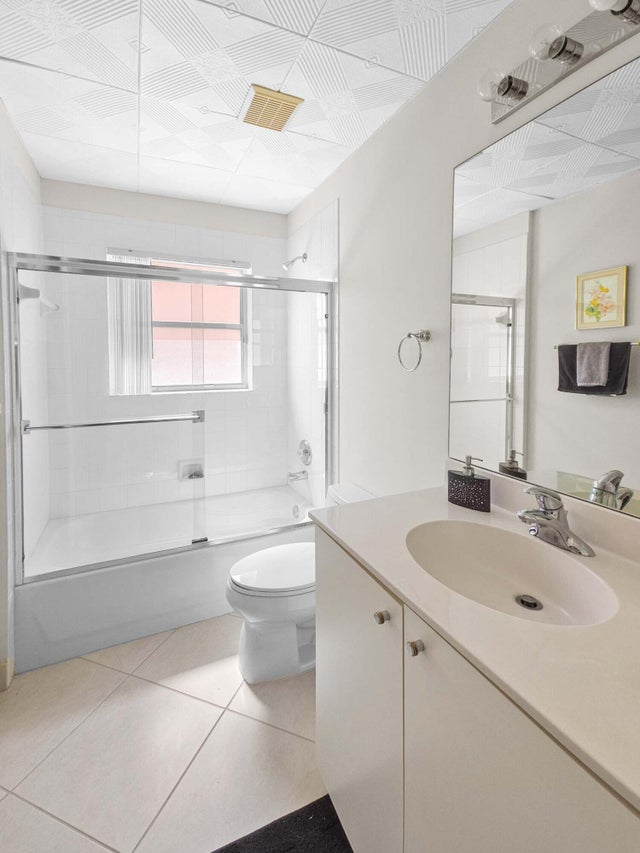About 11853 Grove Ridge Lane
Enter through beautiful double glass etched doors to the popular Balmoral model. Meticulously maintained by the original owners this homeis light and bright with a split floor plan for easy living and entertaining.The eat in kitchen offers 42 '' wood cabinets, granite countertops and backsplash, stainless steel appliances and bar high counter. Spacious primary suite with bay window, 2 walk in California type outfitted closets, roman tub, double sinks and separate shower. Additional features include :Tile throughout, Crown molding, Volume ceiling, Expanded patio, Accordian shutters, Den/office with murphy bed, built in desk unit, Portable generator, Private dead end street.Cascade Lakes is a vibrant 55+ man gated community with tennis, pickleball on site pros, fitness centerindoor/outdoor pool, club house with professional shows, card rooms, billiard room, arts and crafts room with kiln, movies and over 30 clubs. Located close to trendy E Atlantic Ave with gourmet restaurants, shopping, pristine beaches and night life. A wonderful place to call home.
Features of 11853 Grove Ridge Lane
| MLS® # | RX-11129604 |
|---|---|
| USD | $480,000 |
| CAD | $674,088 |
| CNY | 元3,420,672 |
| EUR | €413,074 |
| GBP | £359,494 |
| RUB | ₽37,799,520 |
| HOA Fees | $617 |
| Bedrooms | 3 |
| Bathrooms | 2.00 |
| Full Baths | 2 |
| Total Square Footage | 2,516 |
| Living Square Footage | 1,852 |
| Square Footage | Tax Rolls |
| Acres | 0.12 |
| Year Built | 2000 |
| Type | Residential |
| Sub-Type | Single Family Detached |
| Unit Floor | 0 |
| Status | New |
| HOPA | Yes-Verified |
| Membership Equity | No |
Community Information
| Address | 11853 Grove Ridge Lane |
|---|---|
| Area | 4610 |
| Subdivision | CASCADE LAKES |
| City | Boynton Beach |
| County | Palm Beach |
| State | FL |
| Zip Code | 33437 |
Amenities
| Amenities | Billiards, Bocce Ball, Clubhouse, Exercise Room, Internet Included, Library, Lobby, Manager on Site, Pickleball, Pool, Sauna, Spa-Hot Tub, Tennis |
|---|---|
| Utilities | Cable, 3-Phase Electric, Public Sewer, Public Water |
| Parking | Garage - Attached |
| # of Garages | 2 |
| View | Canal |
| Is Waterfront | No |
| Waterfront | Interior Canal |
| Has Pool | No |
| Pets Allowed | Yes |
| Subdivision Amenities | Billiards, Bocce Ball, Clubhouse, Exercise Room, Internet Included, Library, Lobby, Manager on Site, Pickleball, Pool, Sauna, Spa-Hot Tub, Community Tennis Courts |
| Security | Gate - Manned |
Interior
| Interior Features | Ctdrl/Vault Ceilings, Foyer, Pantry, Roman Tub, Split Bedroom |
|---|---|
| Appliances | Auto Garage Open, Dishwasher, Disposal, Dryer, Freezer, Ice Maker, Microwave, Range - Electric, Refrigerator, Smoke Detector, Washer, Water Heater - Elec |
| Heating | Central, Electric |
| Cooling | Ceiling Fan, Central, Electric |
| Fireplace | No |
| # of Stories | 1 |
| Stories | 1.00 |
| Furnished | Furniture Negotiable |
| Master Bedroom | Dual Sinks, Separate Shower, Separate Tub |
Exterior
| Exterior Features | Auto Sprinkler, Lake/Canal Sprinkler, Screened Patio |
|---|---|
| Lot Description | < 1/4 Acre, Public Road, West of US-1, Zero Lot |
| Windows | Blinds, Single Hung Metal, Sliding, Verticals |
| Roof | S-Tile |
| Construction | CBS |
| Front Exposure | East |
Additional Information
| Date Listed | October 4th, 2025 |
|---|---|
| Days on Market | 11 |
| Zoning | PUD |
| Foreclosure | No |
| Short Sale | No |
| RE / Bank Owned | No |
| HOA Fees | 617.33 |
| Parcel ID | 00424535220000510 |
Room Dimensions
| Master Bedroom | 19 x 12 |
|---|---|
| Living Room | 26 x 15 |
| Kitchen | 14 x 12 |
Listing Details
| Office | The Keyes Company |
|---|---|
| mikepappas@keyes.com |

