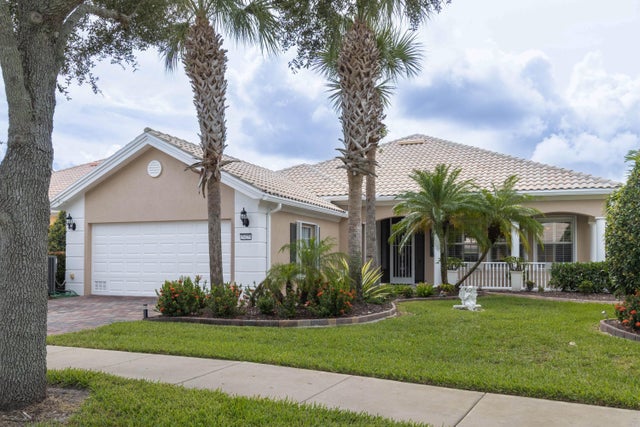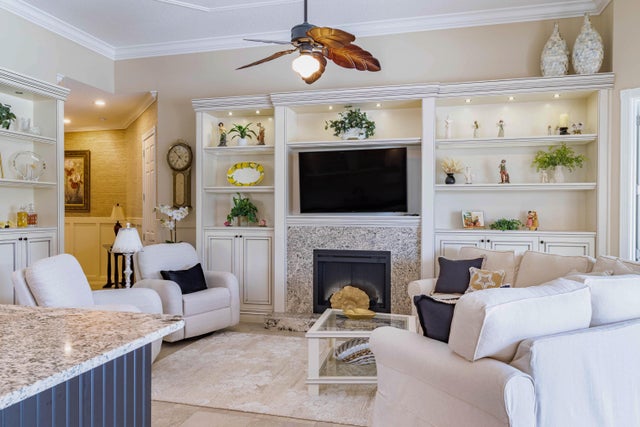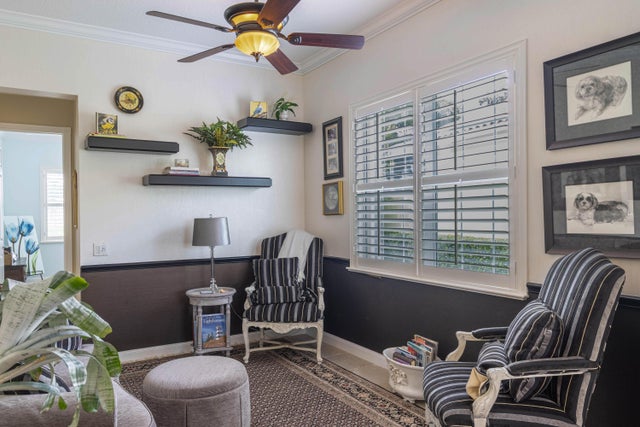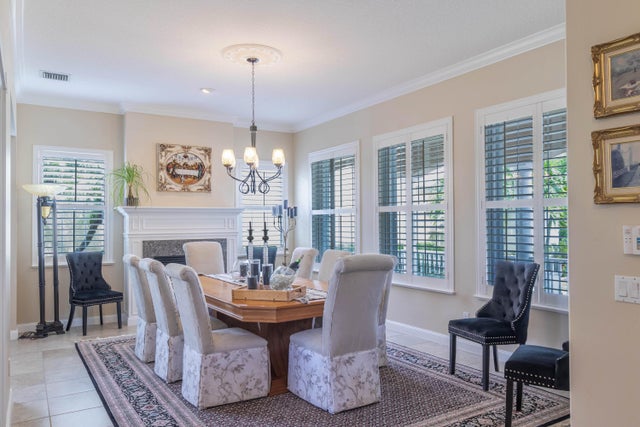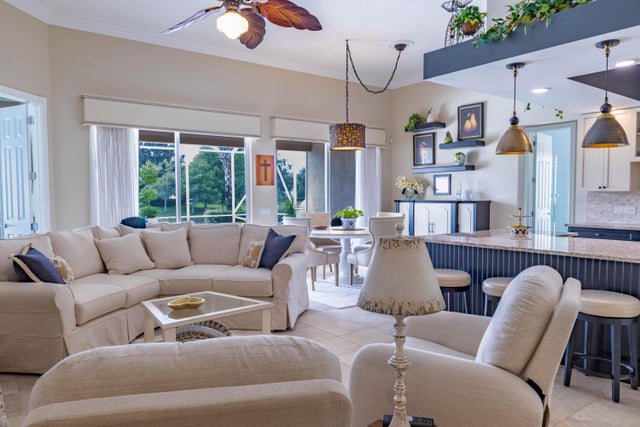About 5425 Barbados Square
Well-loved CBS Pool Home being offered. Wondrous remodeling and upgrades to assure you don't have to do anything! Not even lawn care! Custom cabinetry and built-ins in kitchen, living room &office. En Suite BR Closet system, laundry closets. Safe room. Picture evening cookouts by private waterfall (heated) salt pool. Built in generator with underground propane tank; hook that up to grille, also. Luxurious surroundings for relaxing tropical Florida life. 3 BR, + 4th bedroom as office. 2467 sf. Clubhouse is a way to meet new folks: tennis &pickleball, Fitness Rm, Library, pool. Come ON in!
Features of 5425 Barbados Square
| MLS® # | RX-11129573 |
|---|---|
| USD | $779,000 |
| CAD | $1,092,586 |
| CNY | 元5,551,972 |
| EUR | €668,211 |
| GBP | £582,495 |
| RUB | ₽63,432,256 |
| HOA Fees | $479 |
| Bedrooms | 4 |
| Bathrooms | 3.00 |
| Full Baths | 3 |
| Total Square Footage | 2,467 |
| Living Square Footage | 2,467 |
| Square Footage | Tax Rolls |
| Acres | 0.20 |
| Year Built | 2006 |
| Type | Residential |
| Sub-Type | Single Family Detached |
| Restrictions | Lease OK w/Restrict, Other, Tenant Approval, No Truck, No RV |
| Unit Floor | 0 |
| Status | New |
| HOPA | No Hopa |
| Membership Equity | No |
Community Information
| Address | 5425 Barbados Square |
|---|---|
| Area | 5490 |
| Subdivision | ISLES AT WATERWAY VILLAGE PD PLAT 1A |
| City | Vero Beach |
| County | Indian River |
| State | FL |
| Zip Code | 32967 |
Amenities
| Amenities | Clubhouse, Exercise Room, Pickleball, Picnic Area, Pool, Sidewalks, Tennis, Library |
|---|---|
| Utilities | Cable, 3-Phase Electric, Public Sewer, Public Water |
| Parking | 2+ Spaces, Driveway, Garage - Attached |
| # of Garages | 2 |
| View | Lake, Pond |
| Is Waterfront | Yes |
| Waterfront | Lake, Pond |
| Has Pool | Yes |
| Pool | Heated, Salt Water |
| Pets Allowed | Yes |
| Subdivision Amenities | Clubhouse, Exercise Room, Pickleball, Picnic Area, Pool, Sidewalks, Community Tennis Courts, Library |
| Security | Gate - Unmanned |
Interior
| Interior Features | Closet Cabinets, Pantry, Split Bedroom, Volume Ceiling, Walk-in Closet, Fireplace(s), Built-in Shelves |
|---|---|
| Appliances | Dishwasher, Disposal, Dryer, Range - Electric, Refrigerator, Smoke Detector, Washer, Water Heater - Elec, Generator Whle House |
| Heating | Central, Electric |
| Cooling | Ceiling Fan, Central, Electric |
| Fireplace | Yes |
| # of Stories | 1 |
| Stories | 1.00 |
| Furnished | Unfurnished |
| Master Bedroom | Separate Shower |
Exterior
| Exterior Features | Outdoor Shower, Screened Patio, Zoned Sprinkler, Screen Porch |
|---|---|
| Lot Description | < 1/4 Acre, Paved Road |
| Windows | Double Hung Metal, Sliding |
| Roof | S-Tile |
| Construction | CBS, Concrete |
| Front Exposure | North |
Additional Information
| Date Listed | October 4th, 2025 |
|---|---|
| Days on Market | 14 |
| Zoning | PD |
| Foreclosure | No |
| Short Sale | No |
| RE / Bank Owned | No |
| HOA Fees | 479 |
| Parcel ID | 32391600008000000025.0 |
Room Dimensions
| Master Bedroom | 14 x 15 |
|---|---|
| Bedroom 2 | 12 x 10 |
| Bedroom 3 | 10 x 10 |
| Den | 12 x 12 |
| Dining Room | 12 x 10 |
| Living Room | 19 x 14 |
| Great Room | 13 x 24 |
| Kitchen | 25 x 12 |
| Patio | 24 x 12 |
Listing Details
| Office | RE/MAX Crown Realty |
|---|---|
| jeking@realtyking.com |

