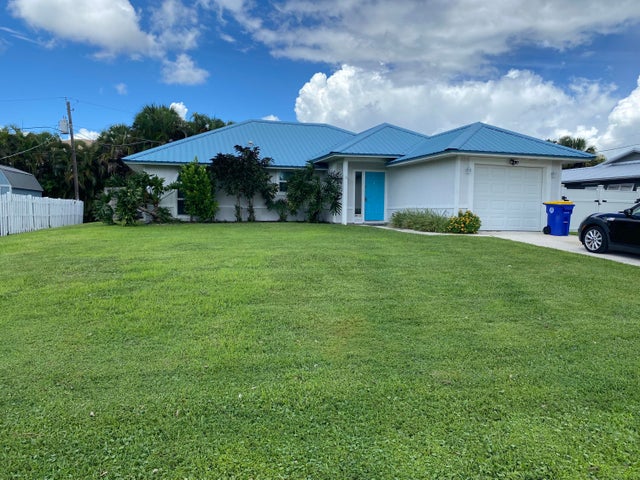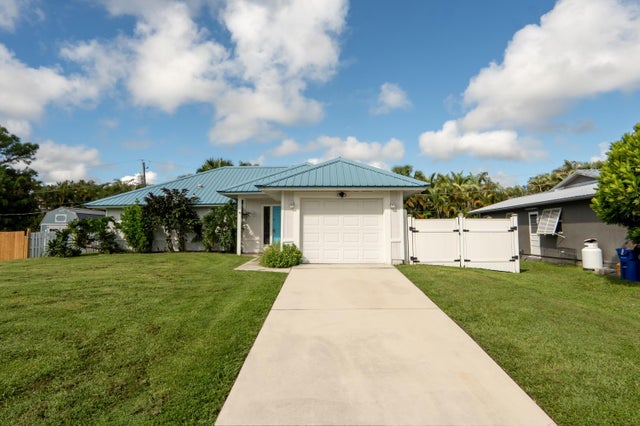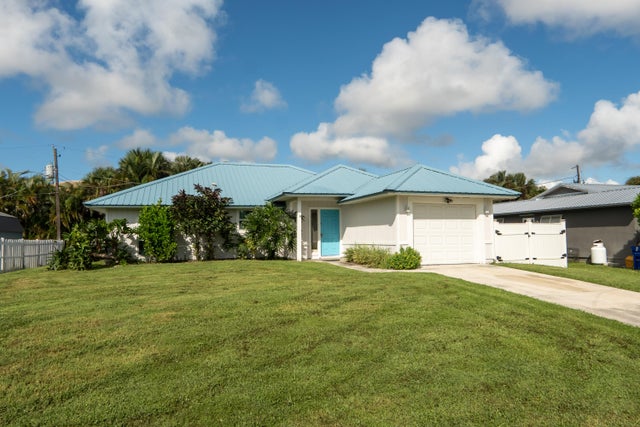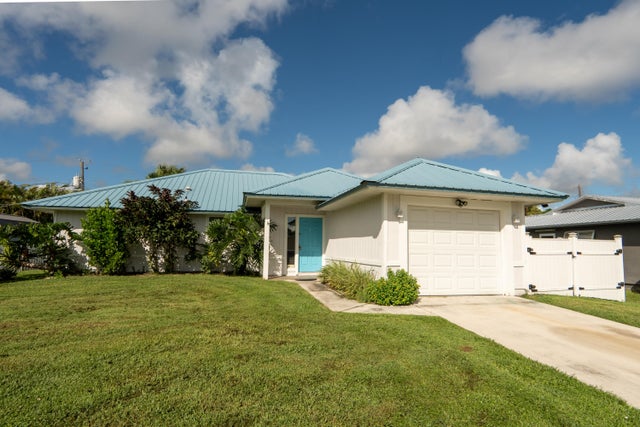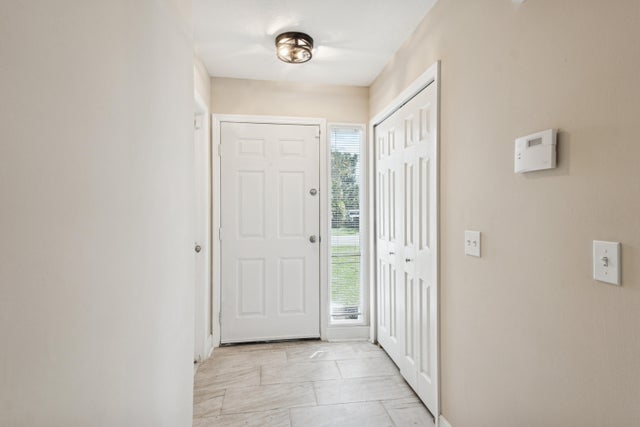About 3196 Sw Areca Drive
3 bedroom 2 bathroom remodeled home in Palm City on a quiet street. No HOA and no vehicle restrictions. Walking distance to Palm City Elementary. Fenced backyard and screened patio with lap pool. Tile throughout the house. Impact windows except the slider. This home offers city water and septic. The A/C was replaced in 2020.
Features of 3196 Sw Areca Drive
| MLS® # | RX-11129541 |
|---|---|
| USD | $449,000 |
| CAD | $630,917 |
| CNY | 元3,199,170 |
| EUR | €385,053 |
| GBP | £333,884 |
| RUB | ₽36,144,320 |
| Bedrooms | 3 |
| Bathrooms | 2.00 |
| Full Baths | 2 |
| Total Square Footage | 1,794 |
| Living Square Footage | 1,399 |
| Square Footage | Tax Rolls |
| Acres | 0.18 |
| Year Built | 1988 |
| Type | Residential |
| Sub-Type | Single Family Detached |
| Restrictions | None |
| Style | Other Arch |
| Unit Floor | 0 |
| Status | New |
| HOPA | No Hopa |
| Membership Equity | No |
Community Information
| Address | 3196 Sw Areca Drive |
|---|---|
| Area | 9 - Palm City |
| Subdivision | PALM LAKE ESTATES |
| City | Palm City |
| County | Martin |
| State | FL |
| Zip Code | 34990 |
Amenities
| Amenities | None |
|---|---|
| Utilities | 3-Phase Electric, Public Water, Septic |
| Parking | Garage - Attached |
| # of Garages | 1 |
| Is Waterfront | No |
| Waterfront | None |
| Has Pool | Yes |
| Pool | Inground |
| Pets Allowed | Yes |
| Subdivision Amenities | None |
Interior
| Interior Features | Foyer, Volume Ceiling |
|---|---|
| Appliances | Dishwasher, Microwave, Range - Electric, Refrigerator |
| Heating | Central |
| Cooling | Central, Electric |
| Fireplace | No |
| # of Stories | 1 |
| Stories | 1.00 |
| Furnished | Unfurnished |
| Master Bedroom | Separate Shower, Separate Tub |
Exterior
| Exterior Features | Fence |
|---|---|
| Lot Description | < 1/4 Acre |
| Windows | Impact Glass |
| Roof | Metal |
| Construction | Frame |
| Front Exposure | East |
Additional Information
| Date Listed | October 4th, 2025 |
|---|---|
| Days on Market | 11 |
| Zoning | residential |
| Foreclosure | No |
| Short Sale | No |
| RE / Bank Owned | No |
| Parcel ID | 183841011000000904 |
Room Dimensions
| Master Bedroom | 12 x 10 |
|---|---|
| Living Room | 14 x 12 |
| Kitchen | 10 x 11 |
Listing Details
| Office | Mel-Ry Realty Group Inc. |
|---|---|
| christine@mel-ry.com |

