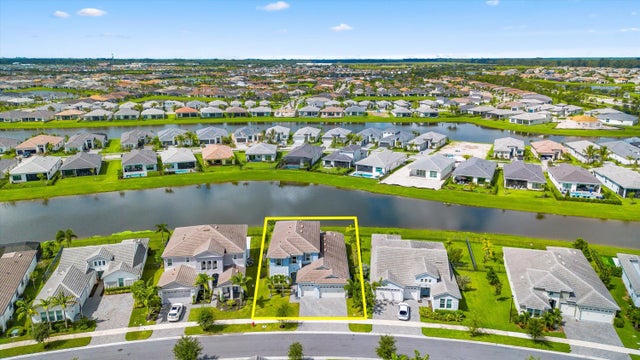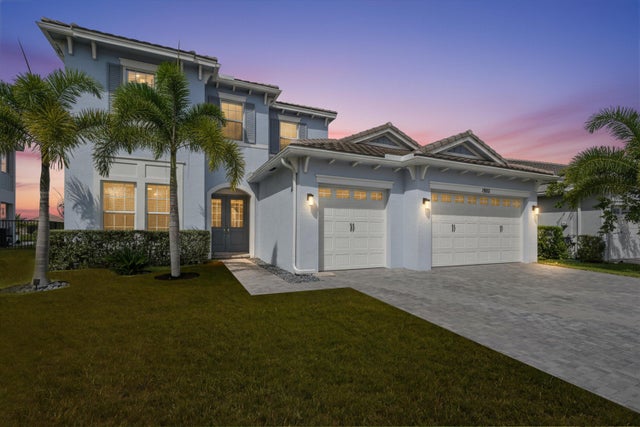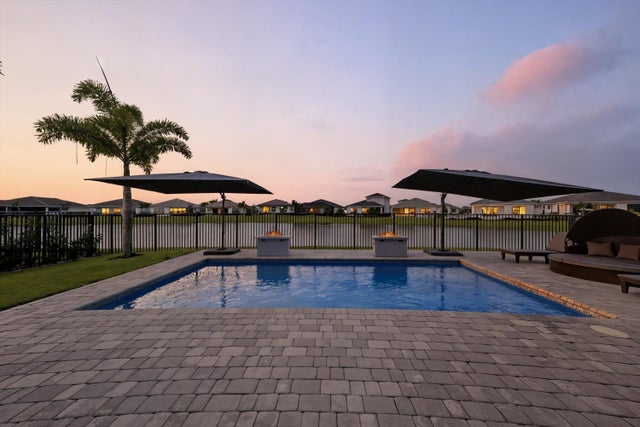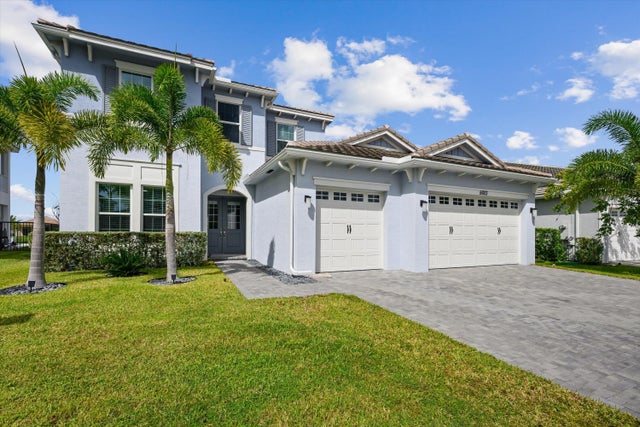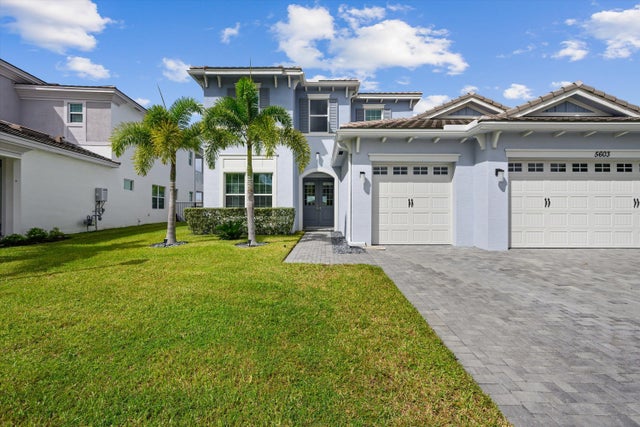About 5603 Liberty Lane
Experience luxury living in this rare, fully furnished Tanager model located in the highly sought-after Orchards of Westlake. This expansive 6-bedroom, 4.5-bath, 4-car garage waterfront residence offers over 5,300 total sq. ft. and shows like a designer model--move-in ready and complete with curated furnishings, artwork, and decor.The gourmet kitchen impresses with a massive island, quartz backsplash, stacked cabinetry, under-cabinet lighting, and premium stainless-steel appliances, including a gas range with hood and three ovens. Spacious living areas include a formal dining room with raindrop chandelier, two dedicated offices, a custom bar with double wine fridge, a coffee station, an upstairs loft, game room, and fitness room.The luxurious primary suite features a marble 4-poster canopy bed, custom closets, a sitting area with water views, an electric fireplace, and a spa-inspired bathroom with soaking tub and dual vanities. Enjoy Florida living at its finest in the private backyard oasis featuring a resort-style saltwater pool, covered spa with faux living wall, summer kitchen with grill, pizza oven, and refrigerator, putting green, and two gas fire pits perfect for entertaining. Additional features include whole-house impact windows and sliders, water filtration system, porcelain and plank tile flooring throughout, custom stair railing with feature wall, epoxy garage flooring, and elegant window treatments. Residents of Westlake enjoy access to the renowned Adventure Park with lagoon-style pool, splash pad, lap pool, ice cream shop, basketball courts, dog park, concert pavilion, and playgrounds. This exceptional home offers the ultimate combination of luxury, comfort, and resort-style living.
Features of 5603 Liberty Lane
| MLS® # | RX-11129518 |
|---|---|
| USD | $1,299,990 |
| CAD | $1,823,301 |
| CNY | 元9,265,094 |
| EUR | €1,114,866 |
| GBP | £968,191 |
| RUB | ₽105,381,089 |
| HOA Fees | $113 |
| Bedrooms | 6 |
| Bathrooms | 5.00 |
| Full Baths | 4 |
| Half Baths | 1 |
| Total Square Footage | 5,431 |
| Living Square Footage | 4,187 |
| Square Footage | Tax Rolls |
| Acres | 0.20 |
| Year Built | 2023 |
| Type | Residential |
| Sub-Type | Single Family Detached |
| Restrictions | Lease OK w/Restrict |
| Style | Contemporary, Multi-Level |
| Unit Floor | 0 |
| Status | New |
| HOPA | No Hopa |
| Membership Equity | No |
Community Information
| Address | 5603 Liberty Lane |
|---|---|
| Area | 5540 |
| Subdivision | ORCHARDS OF WESTLAKE PHASE 1 |
| City | Westlake |
| County | Palm Beach |
| State | FL |
| Zip Code | 33470 |
Amenities
| Amenities | Basketball, Bike - Jog, Bocce Ball, Cafe/Restaurant, Clubhouse, Community Room, Dog Park, Fitness Trail, Manager on Site, Park, Picnic Area, Pool, Sidewalks, Street Lights |
|---|---|
| Utilities | Cable, 3-Phase Electric, Gas Natural, Public Sewer, Public Water |
| Parking | 2+ Spaces, Driveway, Garage - Attached |
| # of Garages | 4 |
| View | Lake |
| Is Waterfront | Yes |
| Waterfront | Lake |
| Has Pool | Yes |
| Pool | Inground, Salt Water, Equipment Included |
| Pets Allowed | Yes |
| Subdivision Amenities | Basketball, Bike - Jog, Bocce Ball, Cafe/Restaurant, Clubhouse, Community Room, Dog Park, Fitness Trail, Manager on Site, Park, Picnic Area, Pool, Sidewalks, Street Lights |
| Security | Gate - Unmanned |
Interior
| Interior Features | Bar, Closet Cabinets, Custom Mirror, Entry Lvl Lvng Area, Fireplace(s), Foyer, Cook Island, Pantry, Roman Tub, Upstairs Living Area, Volume Ceiling, Walk-in Closet |
|---|---|
| Appliances | Auto Garage Open, Dishwasher, Disposal, Dryer, Microwave, Range - Gas, Refrigerator, Smoke Detector, Wall Oven, Washer, Water Heater - Gas |
| Heating | Central, Electric |
| Cooling | Central, Electric |
| Fireplace | Yes |
| # of Stories | 2 |
| Stories | 2.00 |
| Furnished | Furnished, Turnkey |
| Master Bedroom | Dual Sinks, Mstr Bdrm - Ground, Mstr Bdrm - Sitting, Separate Shower, Separate Tub |
Exterior
| Exterior Features | Auto Sprinkler, Covered Patio, Fence, Summer Kitchen |
|---|---|
| Lot Description | < 1/4 Acre |
| Windows | Blinds, Drapes, Impact Glass |
| Roof | Concrete Tile |
| Construction | CBS |
| Front Exposure | East |
School Information
| Elementary | Golden Grove Elementary School |
|---|---|
| Middle | Osceola Creek Middle School |
| High | Seminole Ridge Community High School |
Additional Information
| Date Listed | October 4th, 2025 |
|---|---|
| Days on Market | 13 |
| Zoning | R-2 |
| Foreclosure | No |
| Short Sale | No |
| RE / Bank Owned | No |
| HOA Fees | 112.54 |
| Parcel ID | 77414305010000160 |
Room Dimensions
| Master Bedroom | 18 x 18 |
|---|---|
| Bedroom 2 | 121 x 12 |
| Den | 11 x 13 |
| Dining Room | 1,010 x 13 |
| Living Room | 177 x 23 |
| Kitchen | 17 x 99 |
| Loft | 179 x 14 |
Listing Details
| Office | Exit Realty Premier Elite |
|---|---|
| vdefrisco@exitrealtypalmbeach.com |

