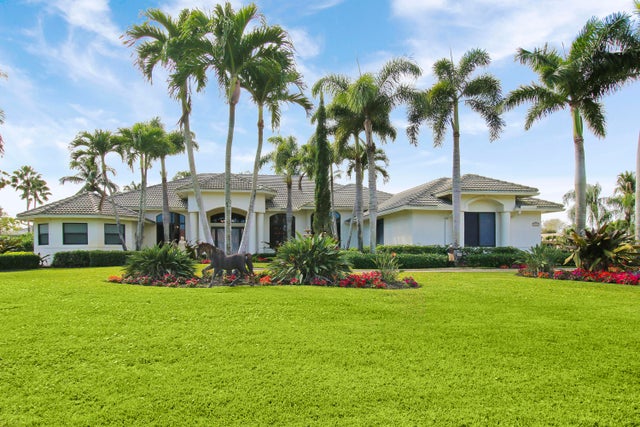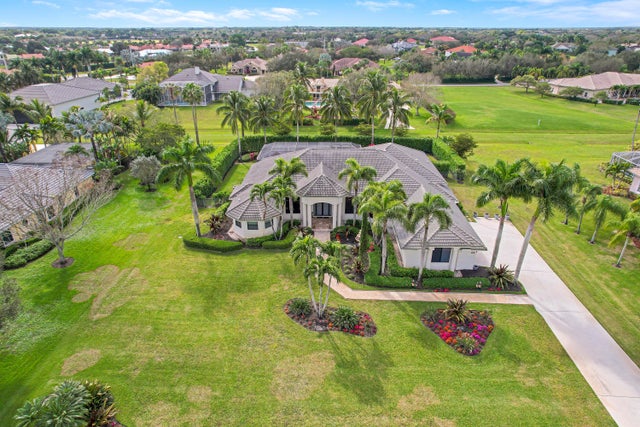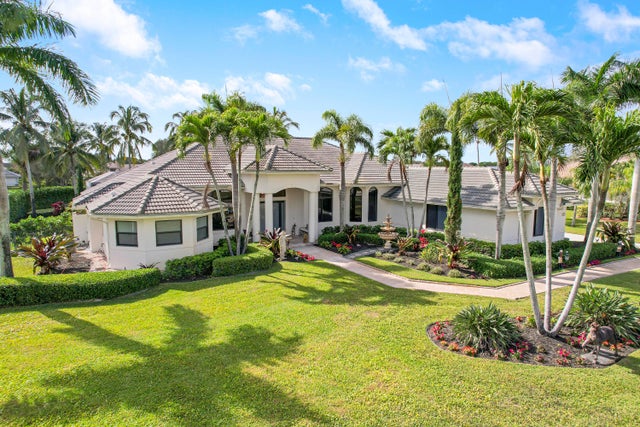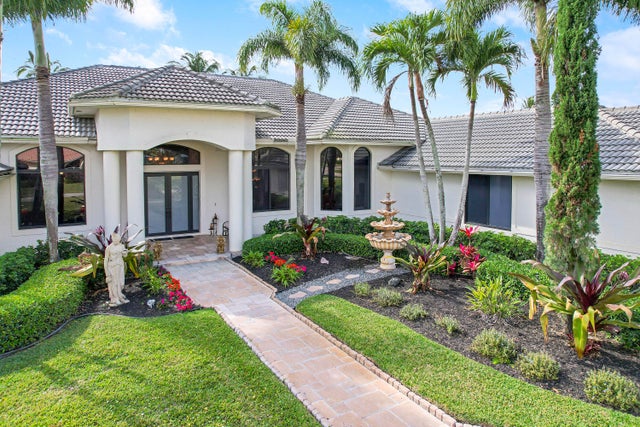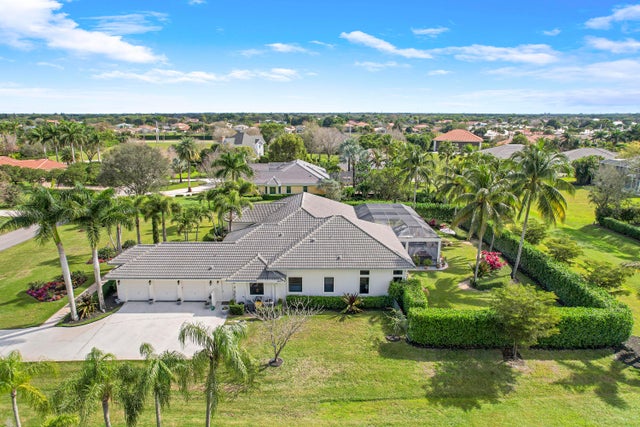About 15450 Enstrom Road
This beautiful 5 bedroom, 4 bathroom home is located in Aero Club, which is a private aeronautical community with a 4,000 foot paved runway. Situated on nearly an acre of land, you have plenty of room to build your custom hangar. Located on a taxi way, you're allowed to fly jets with max-gross take-off weight of 12,500 lbs. This community also offers a fueling station and plane parking. With so many upgrades, this split room design includes a spacious fully renovated kitchen, new roof, impact windows and doors, and all new marble flooring throughout. The outside is an entertainers dream that is complete with a screened in pool and patio, with a summer kitchen, gas/electric heated pool and spa, a 3 car garage. Located minutes away from all Equestrian venues, shopping, dining and A rated sc
Features of 15450 Enstrom Road
| MLS® # | RX-11129509 |
|---|---|
| USD | $3,500,000 |
| CAD | $4,926,705 |
| CNY | 元24,991,750 |
| EUR | €3,029,345 |
| GBP | £2,638,612 |
| RUB | ₽280,030,450 |
| HOA Fees | $258 |
| Bedrooms | 5 |
| Bathrooms | 4.00 |
| Full Baths | 4 |
| Total Square Footage | 5,738 |
| Living Square Footage | 4,151 |
| Square Footage | Owner |
| Acres | 0.91 |
| Year Built | 2000 |
| Type | Residential |
| Sub-Type | Single Family Detached |
| Restrictions | None |
| Unit Floor | 0 |
| Status | New |
| HOPA | No Hopa |
| Membership Equity | No |
Community Information
| Address | 15450 Enstrom Road |
|---|---|
| Area | 5220 |
| Subdivision | WELLINGTON AERO CLUB OF THE LANDINGS AT WELLINGTON |
| City | Wellington |
| County | Palm Beach |
| State | FL |
| Zip Code | 33414 |
Amenities
| Amenities | Clubhouse, Sidewalks, Street Lights, Runway Paved |
|---|---|
| Utilities | Cable, 3-Phase Electric, Gas Natural, Public Sewer, Public Water |
| # of Garages | 3 |
| Is Waterfront | No |
| Waterfront | None |
| Has Pool | Yes |
| Pets Allowed | Yes |
| Subdivision Amenities | Clubhouse, Sidewalks, Street Lights, Runway Paved |
Interior
| Interior Features | Built-in Shelves, Closet Cabinets, Ctdrl/Vault Ceilings, Entry Lvl Lvng Area, Foyer, Cook Island, Laundry Tub, Pantry, Roman Tub, Split Bedroom, Volume Ceiling, Walk-in Closet, Wet Bar, Bar, French Door |
|---|---|
| Appliances | Auto Garage Open, Cooktop, Dishwasher, Disposal, Dryer, Freezer, Microwave, Range - Electric, Refrigerator, Smoke Detector, Wall Oven, Water Heater - Elec, Fire Alarm, Compactor, Central Vacuum |
| Heating | Central, Electric |
| Cooling | Ceiling Fan, Central, Electric |
| Fireplace | No |
| # of Stories | 1 |
| Stories | 1.00 |
| Furnished | Unfurnished |
| Master Bedroom | Dual Sinks, Mstr Bdrm - Ground, Separate Shower, Separate Tub |
Exterior
| Lot Description | 1/2 to < 1 Acre |
|---|---|
| Construction | CBS |
| Front Exposure | North |
Additional Information
| Date Listed | October 4th, 2025 |
|---|---|
| Days on Market | 10 |
| Zoning | AR(cit |
| Foreclosure | No |
| Short Sale | No |
| RE / Bank Owned | No |
| HOA Fees | 258 |
| Parcel ID | 73414418010080080 |
Room Dimensions
| Master Bedroom | 30 x 25 |
|---|---|
| Living Room | 30 x 30 |
| Kitchen | 33 x 33 |
Listing Details
| Office | Beycome of Florida LLC |
|---|---|
| contact@beycome.com |

