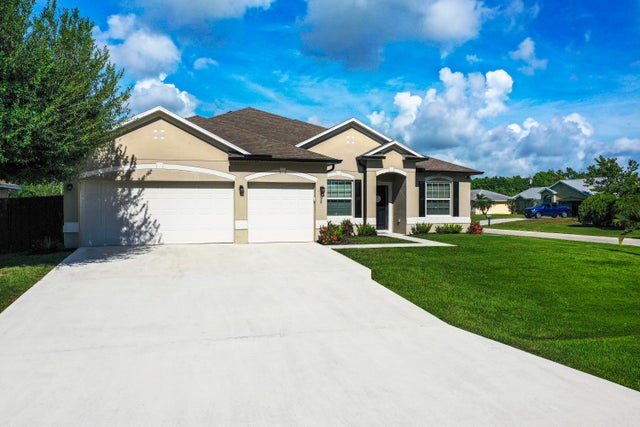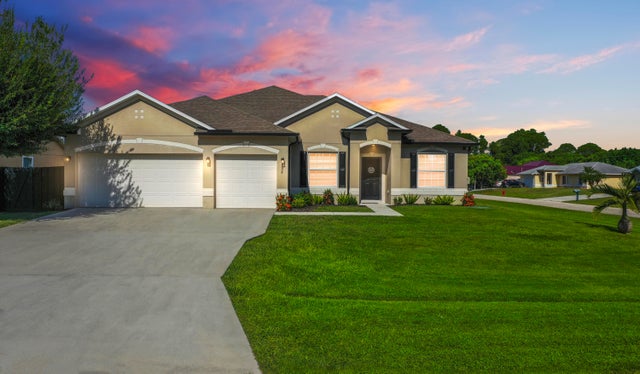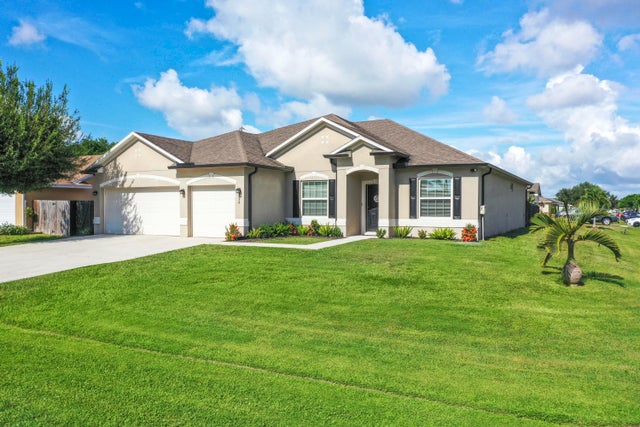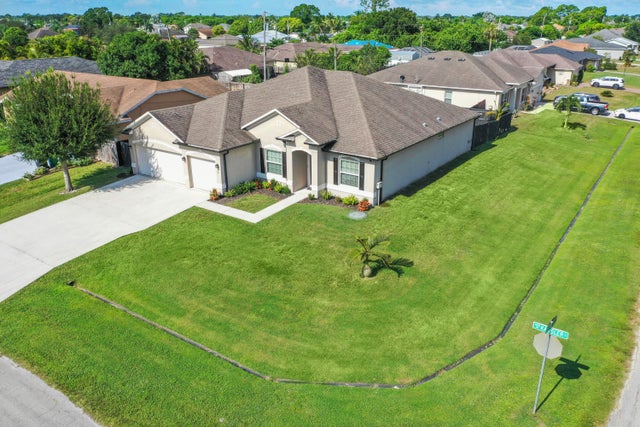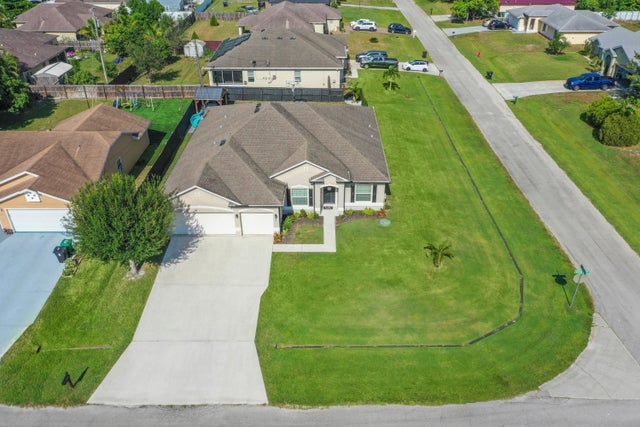About 4074 Sw Kamsler Street
Welcome to your new meticulously maintained home located in the heart of Port St Lucie. This home is situated with easy access to Palm City, Turnpike entrance/exit, Becker Rd which brings you to I-95 and also into the popular area of Tradition. This home boasts a large 4/3/3 plus den floor plan that will surely fit all of your large family needs. Upgraded kitchen cabinetry, countertops and lighting make this home a unique find. The large kitchen island is setup for entertaining and hosting those large get togethers but also features a separate dining area for those family meals. Under mount cabinet lighting really adds to the affect of the home. Backyard area features a large concrete patio used for pickleball and basketball. The gazebo really adds to the appeal of the outdoor space.This home is large enough and comes equipped with all of the features one would want in the perfect home. Add that to the fact that this home is completely move in ready and you have the perfect mix of features that check all of the boxes. Please note that the chandelier above the dining room table does not convey with the sale of the home.
Features of 4074 Sw Kamsler Street
| MLS® # | RX-11129432 |
|---|---|
| USD | $549,000 |
| CAD | $769,780 |
| CNY | 元3,911,625 |
| EUR | €473,858 |
| GBP | £412,384 |
| RUB | ₽44,876,907 |
| Bedrooms | 4 |
| Bathrooms | 3.00 |
| Full Baths | 3 |
| Total Square Footage | 4,291 |
| Living Square Footage | 2,456 |
| Square Footage | Tax Rolls |
| Acres | 0.24 |
| Year Built | 2016 |
| Type | Residential |
| Sub-Type | Single Family Detached |
| Restrictions | None |
| Unit Floor | 0 |
| Status | Active Under Contract |
| HOPA | No Hopa |
| Membership Equity | No |
Community Information
| Address | 4074 Sw Kamsler Street |
|---|---|
| Area | 7720 |
| Subdivision | PORT ST LUCIE SECTION 22 |
| City | Port Saint Lucie |
| County | St. Lucie |
| State | FL |
| Zip Code | 34953 |
Amenities
| Amenities | None |
|---|---|
| Utilities | Cable, 3-Phase Electric, Public Sewer, Public Water |
| Parking | 2+ Spaces, Garage - Attached |
| # of Garages | 3 |
| Is Waterfront | No |
| Waterfront | None |
| Has Pool | No |
| Pets Allowed | Yes |
| Unit | Corner |
| Subdivision Amenities | None |
Interior
| Interior Features | Bar, Built-in Shelves, Entry Lvl Lvng Area, Cook Island, Pantry, Pull Down Stairs, Split Bedroom, Volume Ceiling, Walk-in Closet |
|---|---|
| Appliances | Auto Garage Open, Dishwasher, Disposal, Dryer, Microwave, Range - Electric, Refrigerator, Smoke Detector, Washer, Water Heater - Elec |
| Heating | Central, Electric |
| Cooling | Ceiling Fan, Central, Electric |
| Fireplace | No |
| # of Stories | 1 |
| Stories | 1.00 |
| Furnished | Unfurnished |
| Master Bedroom | Dual Sinks, Separate Shower |
Exterior
| Exterior Features | Covered Patio, Fence, Screened Patio |
|---|---|
| Lot Description | 1/4 to 1/2 Acre, Corner Lot, Public Road |
| Windows | Blinds, Hurricane Windows, Impact Glass |
| Roof | Comp Shingle |
| Construction | CBS, Concrete, Frame/Stucco |
| Front Exposure | East |
Additional Information
| Date Listed | October 4th, 2025 |
|---|---|
| Days on Market | 18 |
| Zoning | RS-2PS |
| Foreclosure | No |
| Short Sale | No |
| RE / Bank Owned | No |
| Parcel ID | 342060502920009 |
Room Dimensions
| Master Bedroom | 17 x 16 |
|---|---|
| Bedroom 2 | 14 x 10 |
| Bedroom 3 | 14 x 10 |
| Bedroom 4 | 14 x 10 |
| Den | 14 x 10 |
| Dining Room | 15 x 9 |
| Living Room | 19 x 13 |
| Kitchen | 20 x 11 |
Listing Details
| Office | Sun Realty & Auction Service |
|---|---|
| sunrealtyauction@bellsouth.net |

