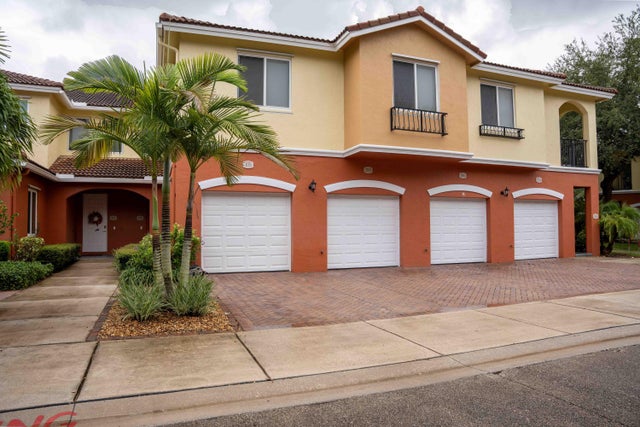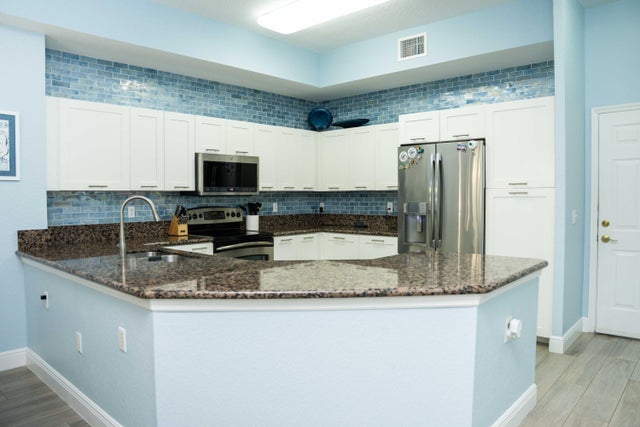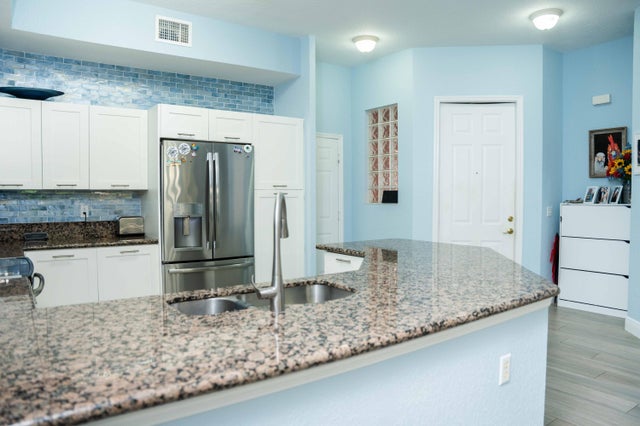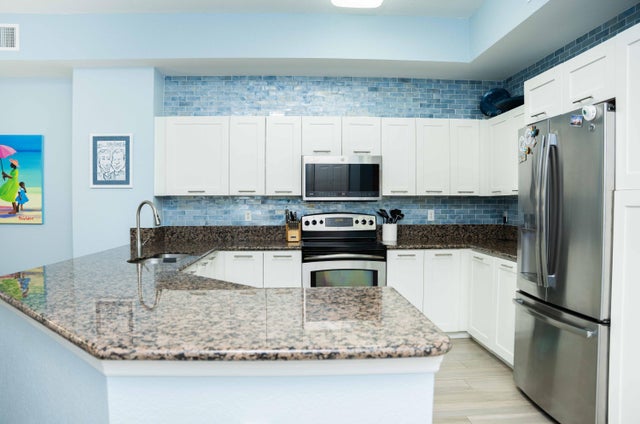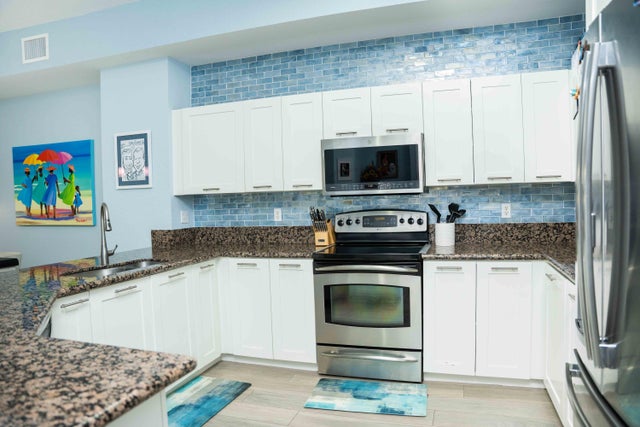About 53 Se Sedona Circle Se #105
Discover this beautiful townhome in the prestigious Vilabella community and enjoy the perfect blend of style and convenience. The immaculate 3 bed, 2.5 bath unit features a 1 car garage and extensive upgrades, including porcelain wood like tile floors, modern white kitchen cabinets, granite counters, and newer stainless steel appliances. An extended lanai opens to lush landscaped gardens, providing a private and serene space for relaxation. Residents enjoy access to a community pool, clubhouse, playground, and green areas. Located in the heart of Stuart, it's just minutes from premier dining, shopping, and beautiful beaches. A rare find, this property is ideal for a full-time residence, seasonal getaway, or investment.
Features of 53 Se Sedona Circle Se #105
| MLS® # | RX-11129431 |
|---|---|
| USD | $329,000 |
| CAD | $462,031 |
| CNY | 元2,344,586 |
| EUR | €283,128 |
| GBP | £246,403 |
| RUB | ₽25,908,421 |
| HOA Fees | $477 |
| Bedrooms | 3 |
| Bathrooms | 3.00 |
| Full Baths | 2 |
| Half Baths | 1 |
| Total Square Footage | 1,607 |
| Living Square Footage | 1,607 |
| Square Footage | Other |
| Acres | 0.00 |
| Year Built | 2006 |
| Type | Residential |
| Sub-Type | Condo or Coop |
| Restrictions | Buyer Approval |
| Style | < 4 Floors |
| Unit Floor | 1 |
| Status | Price Change |
| HOPA | No Hopa |
| Membership Equity | No |
Community Information
| Address | 53 Se Sedona Circle Se #105 |
|---|---|
| Area | 8 - Stuart - North of Indian St |
| Subdivision | VILABELLA CENTRAL PARK CONDO |
| Development | VILABELLA |
| City | Stuart |
| County | Martin |
| State | FL |
| Zip Code | 34994 |
Amenities
| Amenities | Clubhouse, Pool |
|---|---|
| Utilities | Cable, 3-Phase Electric, Public Sewer, Public Water |
| Parking | Garage - Attached |
| # of Garages | 1 |
| View | Garden |
| Is Waterfront | No |
| Waterfront | None |
| Has Pool | No |
| Pets Allowed | Yes |
| Unit | Multi-Level |
| Subdivision Amenities | Clubhouse, Pool |
| Security | Gate - Unmanned |
Interior
| Interior Features | Stack Bedrooms |
|---|---|
| Appliances | Auto Garage Open, Dishwasher, Disposal, Dryer, Microwave, Range - Electric, Refrigerator |
| Heating | Central Individual, Electric |
| Cooling | Central Individual, Electric |
| Fireplace | No |
| # of Stories | 2 |
| Stories | 2.00 |
| Furnished | Furniture Negotiable |
| Master Bedroom | Mstr Bdrm - Upstairs |
Exterior
| Exterior Features | Open Patio |
|---|---|
| Lot Description | West of US-1 |
| Roof | Barrel |
| Construction | Frame, Frame/Stucco |
| Front Exposure | Northwest |
Additional Information
| Date Listed | October 4th, 2025 |
|---|---|
| Days on Market | 11 |
| Zoning | RES |
| Foreclosure | No |
| Short Sale | No |
| RE / Bank Owned | No |
| HOA Fees | 477 |
| Parcel ID | 093841031006061500 |
Room Dimensions
| Master Bedroom | 15 x 11 |
|---|---|
| Living Room | 15 x 14 |
| Kitchen | 13 x 11 |
Listing Details
| Office | RE/MAX Gold |
|---|---|
| richard.mckinney@remax.net |

