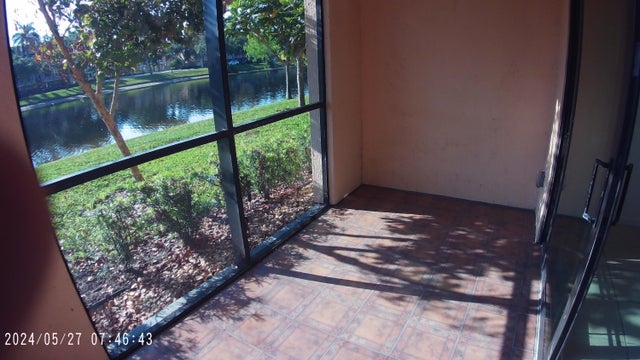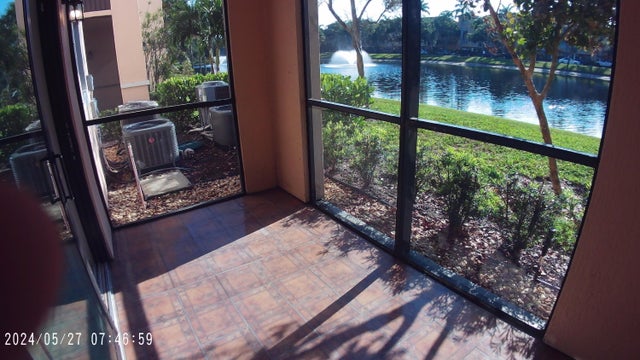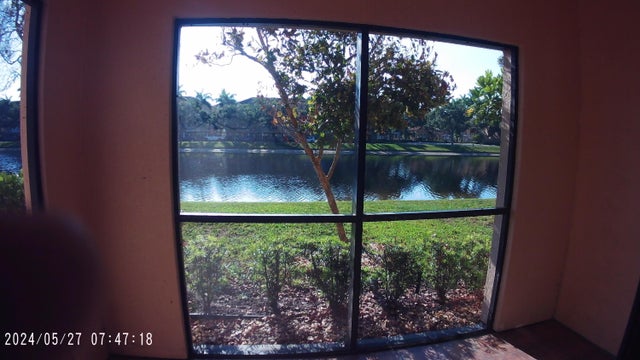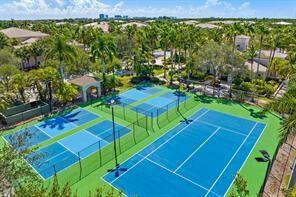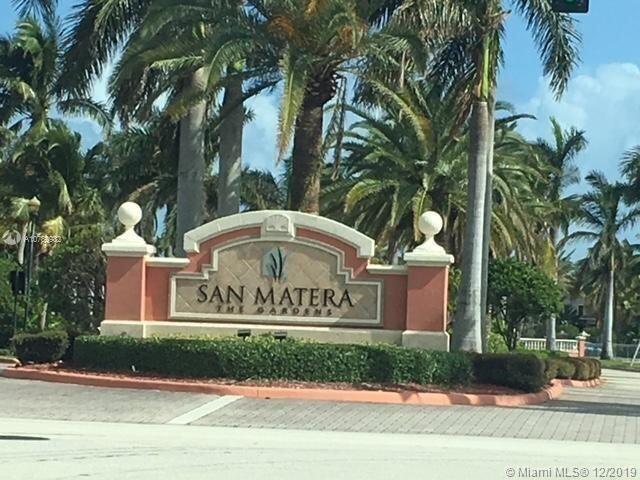About 2807 Veronia Drive #106
Amazing Town house !!! on the lake 2 master suits granite kitchen and bathrooms 3 brm 3 bath downstairs brm & bath upstairs loft/den/office Garage !amazing amenities ! must see ! all brand new beautiful light grey wood floors , all white paintcomplately renovated ! must see 3 mi to beach behind gardens mall resurants shop walk to4th room is open loft for an office no closet
Features of 2807 Veronia Drive #106
| MLS® # | RX-11129381 |
|---|---|
| USD | $485,000 |
| CAD | $680,620 |
| CNY | 元3,456,013 |
| EUR | €414,898 |
| GBP | £360,992 |
| RUB | ₽39,378,799 |
| HOA Fees | $800 |
| Bedrooms | 3 |
| Bathrooms | 3.00 |
| Full Baths | 3 |
| Total Square Footage | 2,000 |
| Living Square Footage | 1,600 |
| Square Footage | Tax Rolls |
| Acres | 0.00 |
| Year Built | 2003 |
| Type | Residential |
| Sub-Type | Townhouse / Villa / Row |
| Restrictions | Comercial Vehicles Prohibited, Interview Required |
| Style | Contemporary, Mediterranean, Townhouse |
| Unit Floor | 1 |
| Status | Price Change |
| HOPA | No Hopa |
| Membership Equity | No |
Community Information
| Address | 2807 Veronia Drive #106 |
|---|---|
| Area | 5230 |
| Subdivision | SAN MATERA THE GARDENS CONDO |
| Development | SAN MATERA |
| City | Palm Beach Gardens |
| County | Palm Beach |
| State | FL |
| Zip Code | 33410 |
Amenities
| Amenities | Bike - Jog, Billiards, Business Center, Clubhouse, Community Room, Exercise Room, Manager on Site, Pickleball, Playground, Pool, Sauna, Sidewalks, Spa-Hot Tub, Street Lights, Tennis, Bike Storage |
|---|---|
| Utilities | Cable, 3-Phase Electric, Public Sewer, Public Water |
| # of Garages | 1 |
| Is Waterfront | Yes |
| Waterfront | Lake |
| Has Pool | No |
| Pets Allowed | Yes |
| Unit | Multi-Level |
| Subdivision Amenities | Bike - Jog, Billiards, Business Center, Clubhouse, Community Room, Exercise Room, Manager on Site, Pickleball, Playground, Pool, Sauna, Sidewalks, Spa-Hot Tub, Street Lights, Community Tennis Courts, Bike Storage |
Interior
| Interior Features | Entry Lvl Lvng Area, Fire Sprinkler, Foyer, Split Bedroom, Walk-in Closet |
|---|---|
| Appliances | Auto Garage Open, Dishwasher, Disposal, Dryer, Microwave, Range - Electric, Refrigerator, Smoke Detector, Washer, Water Heater - Elec |
| Heating | Central |
| Cooling | Ceiling Fan, Central |
| Fireplace | No |
| # of Stories | 2 |
| Stories | 2.00 |
| Furnished | Unfurnished |
| Master Bedroom | Combo Tub/Shower, Separate Shower, 2 Master Suites |
Exterior
| Construction | CBS, Frame/Stucco |
|---|---|
| Front Exposure | East |
School Information
| Middle | Howell L. Watkins Middle School |
|---|---|
| High | William T. Dwyer High School |
Additional Information
| Date Listed | October 3rd, 2025 |
|---|---|
| Days on Market | 14 |
| Zoning | PCD(ci |
| Foreclosure | No |
| Short Sale | No |
| RE / Bank Owned | No |
| HOA Fees | 800 |
| Parcel ID | 52434205350071060 |
Room Dimensions
| Master Bedroom | 15 x 13 |
|---|---|
| Bedroom 2 | 13 x 13 |
| Bedroom 3 | 11 x 9 |
| Living Room | 13 x 12 |
| Kitchen | 9 x 9 |
Listing Details
| Office | Silverleaf Realty Group |
|---|---|
| rc@sl-rg.com |

