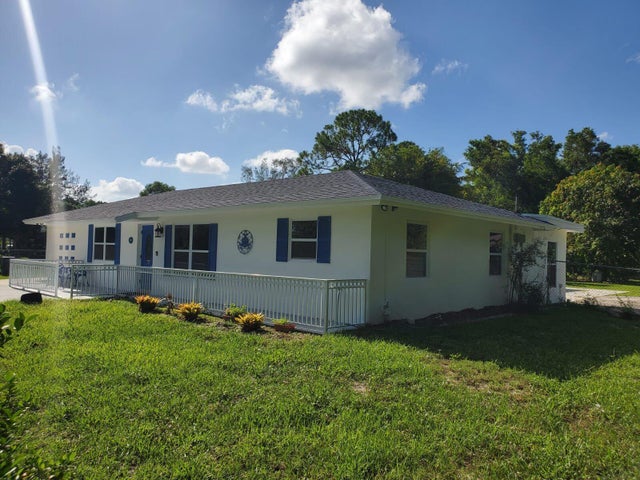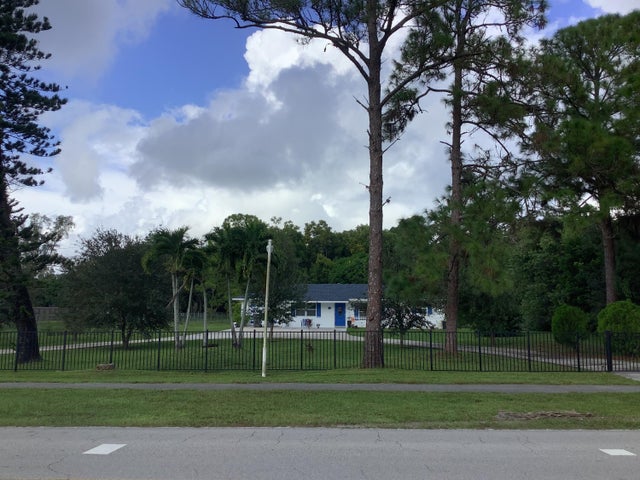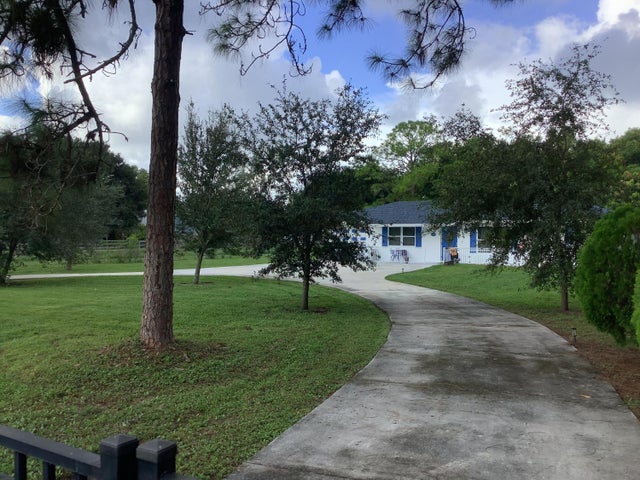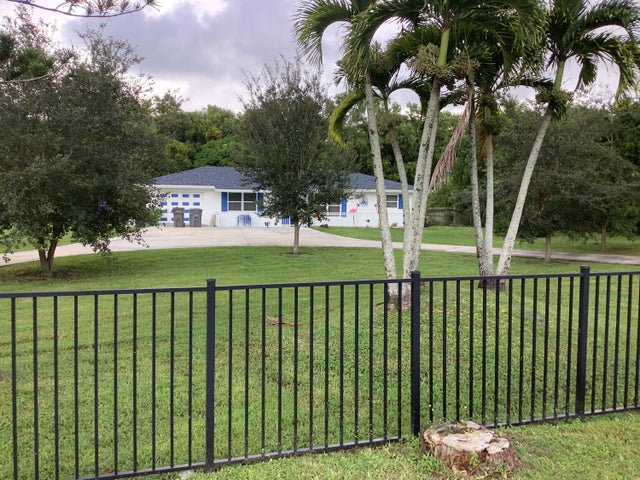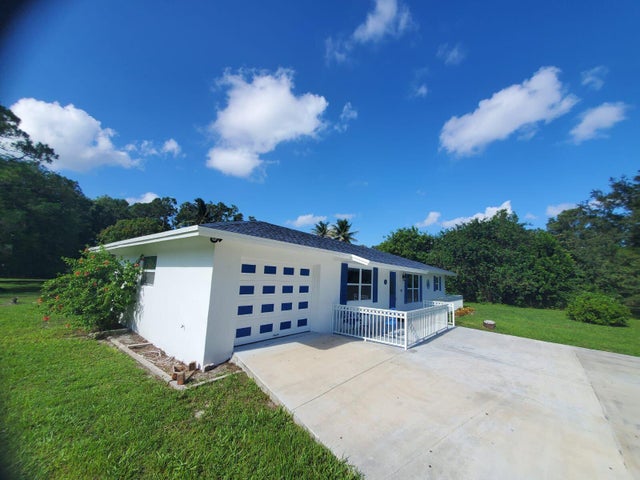About 12781 Orange Grove Boulevard
Best location in the Acreage! The best of both worlds: on a paved road, Orange Grove Blvd, but with minimal traffic, and just a couple of minutes from Rt 7. The house has 4 bedrooms and 2 bathrooms. Two bedrooms are next to each other and share a bathroom with shower. The master bedroom has a full bathroom with a bathtub. Fourth room in the back with walk-in closet, perfect for guests or storage. Beautiful layout with a sitting room for guests, as well as a bigger family room. Brand new pool with pool barrier. Garage that fits 2 cars in tandem. Washer/Dryer in the garage (2 years old). The yard is full of fruit trees in the back: mango, starfruit, cherry, lemon, guava, avocado, and coconut. In the front there are several beautiful oak trees.The property is fully fenced with one automatic gate in the front, The roof is less than one year old. The driveway is 4 years old. On the west side of the property there is a canal, so you have plenty of space from neighbors and also a beautiful area to walk along or fish. Newer AC and boiler. No HOA!
Features of 12781 Orange Grove Boulevard
| MLS® # | RX-11129345 |
|---|---|
| USD | $890,000 |
| CAD | $1,249,872 |
| CNY | 元6,342,496 |
| EUR | €765,907 |
| GBP | £666,561 |
| RUB | ₽70,086,610 |
| Bedrooms | 4 |
| Bathrooms | 2.00 |
| Full Baths | 2 |
| Total Square Footage | 2,002 |
| Living Square Footage | 1,930 |
| Square Footage | Appraisal |
| Acres | 0.00 |
| Year Built | 1981 |
| Type | Residential |
| Sub-Type | Single Family Detached |
| Restrictions | None |
| Unit Floor | 0 |
| Status | New |
| HOPA | No Hopa |
| Membership Equity | No |
Community Information
| Address | 12781 Orange Grove Boulevard |
|---|---|
| Area | 5540 |
| Subdivision | Acreage |
| City | West Palm Beach |
| County | Palm Beach |
| State | FL |
| Zip Code | 33411 |
Amenities
| Amenities | Boating, Extra Storage, Horses Permitted |
|---|---|
| Utilities | 3-Phase Electric, Septic, Well Water |
| # of Garages | 1 |
| Is Waterfront | No |
| Waterfront | Canal Width 81 - 120 |
| Has Pool | Yes |
| Pets Allowed | Yes |
| Subdivision Amenities | Boating, Extra Storage, Horses Permitted |
Interior
| Interior Features | Closet Cabinets, Custom Mirror |
|---|---|
| Appliances | Dishwasher, Dryer, Freezer, Range - Electric, Refrigerator, Washer |
| Heating | Central |
| Cooling | Central |
| Fireplace | No |
| # of Stories | 1 |
| Stories | 1.00 |
| Furnished | Unfurnished |
| Master Bedroom | Mstr Bdrm - Ground |
Exterior
| Lot Description | 1 to < 2 Acres, Paved Road |
|---|---|
| Construction | CBS |
| Front Exposure | South |
School Information
| Elementary | Golden Grove Elementary School |
|---|---|
| Middle | Western Pines Community Middle |
| High | Seminole Ridge Community High School |
Additional Information
| Date Listed | October 3rd, 2025 |
|---|---|
| Days on Market | 11 |
| Zoning | AR |
| Foreclosure | No |
| Short Sale | No |
| RE / Bank Owned | No |
| Parcel ID | 00414310000003400 |
Room Dimensions
| Master Bedroom | 15 x 12 |
|---|---|
| Living Room | 16 x 12 |
| Kitchen | 13 x 11 |
Listing Details
| Office | Trueway Realty LLC |
|---|---|
| jlamazaresjr@gmail.com |

