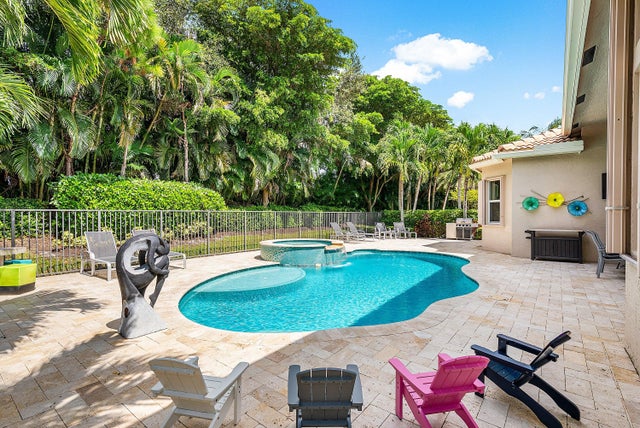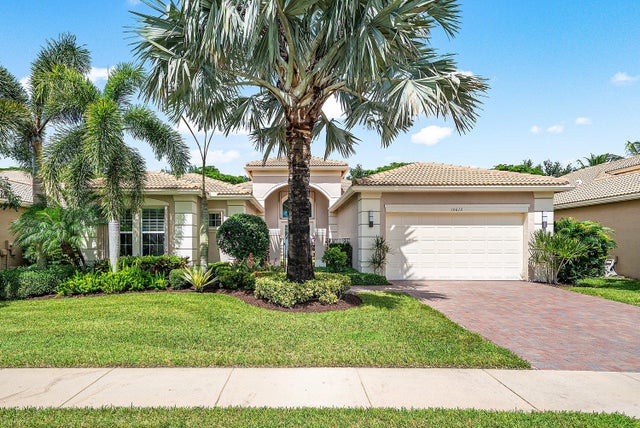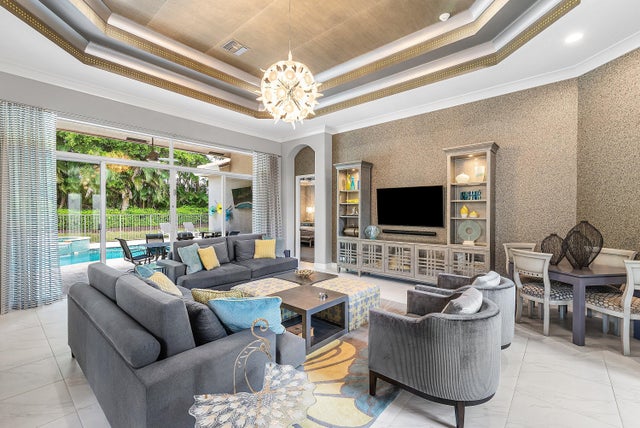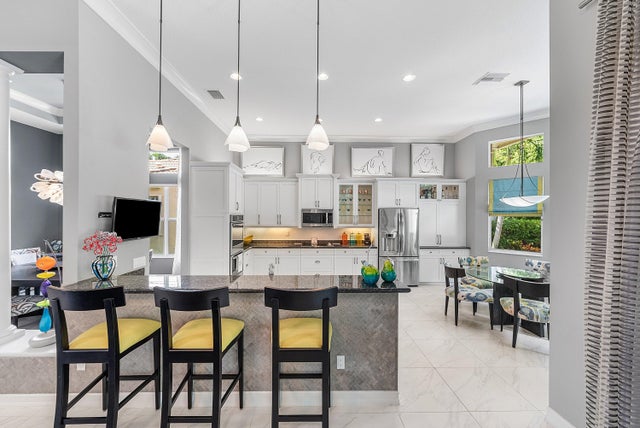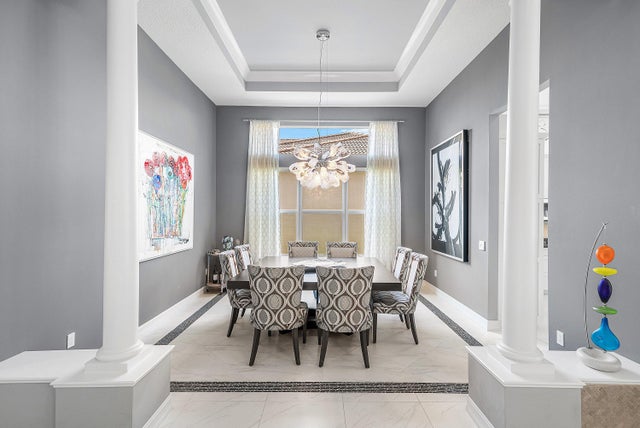About 10612 Whitewind Circle
Decorator-designed home featuring a stunning freeform heated pool with a spa and sundeck. Enjoy a gourmet kitchen with upgraded granite counters, ''model view'' cabinetry, built-in double oven and cooktop, and custom pantry with glass doors. Baths offer upgraded shower tile, countertops, and mirrors to ceiling. Elegant finishes include crown molding, etched glass doors, custom closets in the Primary bedroom, chandeliers, decorative wallpaper, and porcelain tile. Accordion shutters, Saturnia marble patio, lush landscaping, and epoxy garage floor complete this exceptional residence. Please call for details on Valencia Reserve clubhouse renovations including renovation renderings. HOA Fee includes exterior painting of house, lawn care, alarm monitoring, cable and internet.
Features of 10612 Whitewind Circle
| MLS® # | RX-11129297 |
|---|---|
| USD | $1,250,000 |
| CAD | $1,755,438 |
| CNY | 元8,908,000 |
| EUR | €1,075,713 |
| GBP | £936,181 |
| RUB | ₽98,436,250 |
| HOA Fees | $752 |
| Bedrooms | 4 |
| Bathrooms | 3.00 |
| Full Baths | 3 |
| Total Square Footage | 3,540 |
| Living Square Footage | 2,838 |
| Square Footage | Tax Rolls |
| Acres | 0.20 |
| Year Built | 2014 |
| Type | Residential |
| Sub-Type | Single Family Detached |
| Unit Floor | 0 |
| Status | New |
| HOPA | Yes-Verified |
| Membership Equity | No |
Community Information
| Address | 10612 Whitewind Circle |
|---|---|
| Area | 4720 |
| Subdivision | Valencia Reserve |
| Development | Valencia Reserve |
| City | Boynton Beach |
| County | Palm Beach |
| State | FL |
| Zip Code | 33473 |
Amenities
| Amenities | Billiards, Bocce Ball, Cabana, Cafe/Restaurant, Clubhouse, Exercise Room, Manager on Site, Pickleball, Pool, Sidewalks, Spa-Hot Tub, Tennis |
|---|---|
| Utilities | Cable, 3-Phase Electric, Public Sewer, Public Water |
| Parking | Driveway, Garage - Attached |
| # of Garages | 2 |
| View | Pool |
| Is Waterfront | No |
| Waterfront | None |
| Has Pool | Yes |
| Pool | Heated, Inground, Freeform, Child Gate, Equipment Included |
| Pets Allowed | Restricted |
| Subdivision Amenities | Billiards, Bocce Ball, Cabana, Cafe/Restaurant, Clubhouse, Exercise Room, Manager on Site, Pickleball, Pool, Sidewalks, Spa-Hot Tub, Community Tennis Courts |
| Security | Burglar Alarm, Gate - Manned, Gate - Unmanned, Security Sys-Owned |
| Guest House | No |
Interior
| Interior Features | Foyer, Laundry Tub, Split Bedroom, Walk-in Closet |
|---|---|
| Appliances | Dishwasher, Disposal, Dryer, Microwave, Range - Electric, Refrigerator, Storm Shutters, Washer, Water Heater - Elec |
| Heating | Central |
| Cooling | Central |
| Fireplace | No |
| # of Stories | 1 |
| Stories | 1.00 |
| Furnished | Furniture Negotiable |
| Master Bedroom | Dual Sinks, Mstr Bdrm - Ground, Separate Shower |
Exterior
| Exterior Features | Auto Sprinkler, Covered Patio, Open Patio, Shutters |
|---|---|
| Lot Description | < 1/4 Acre |
| Roof | S-Tile |
| Construction | CBS |
| Front Exposure | South |
Additional Information
| Date Listed | October 3rd, 2025 |
|---|---|
| Days on Market | 12 |
| Zoning | AGR-PU |
| Foreclosure | No |
| Short Sale | No |
| RE / Bank Owned | No |
| HOA Fees | 751.67 |
| Parcel ID | 00424530040003580 |
| Contact Info | jkatzmls34@gmail.com |
Room Dimensions
| Master Bedroom | 19 x 17 |
|---|---|
| Bedroom 2 | 12 x 12 |
| Bedroom 3 | 14 x 11 |
| Bedroom 4 | 11 x 11 |
| Dining Room | 14 x 13 |
| Living Room | 24 x 22 |
| Kitchen | 23 x 13 |
| Patio | 60 x 40 |
Listing Details
| Office | RE/MAX Direct |
|---|---|
| ben@homesbydirect.com |

