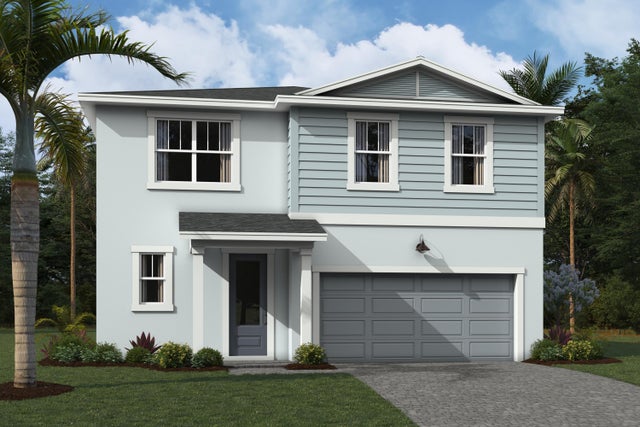About 7224 Claudelle Street
The 2,102 square foot Hazel floorplan has plenty of stylish space to spare when entertaining, dining or simply enjoying routines in a brand-new space. The combined Great Room, dining room and kitchen with breakfast island offer plenty of room for gatherings, with an additional pantry closet to keep things uncluttered and tidy. Upstairs, a generous loft gives you even more space for shared entertainment, while the owner's suite and bedrooms 2 and 3 offer private living space.
Features of 7224 Claudelle Street
| MLS® # | RX-11129276 |
|---|---|
| USD | $638,732 |
| CAD | $895,854 |
| CNY | 元4,552,275 |
| EUR | €547,892 |
| GBP | £477,610 |
| RUB | ₽52,010,542 |
| HOA Fees | $308 |
| Bedrooms | 3 |
| Bathrooms | 3.00 |
| Full Baths | 2 |
| Half Baths | 1 |
| Total Square Footage | 2,102 |
| Living Square Footage | 2,102 |
| Square Footage | Developer |
| Acres | 0.00 |
| Year Built | 2025 |
| Type | Residential |
| Sub-Type | Single Family Detached |
| Restrictions | No Boat, No RV |
| Unit Floor | 0 |
| Status | Active |
| HOPA | No Hopa |
| Membership Equity | No |
Community Information
| Address | 7224 Claudelle Street |
|---|---|
| Area | 5760 |
| Subdivision | FOREST OAKS RESIDENTIAL PUD |
| City | Lake Worth |
| County | Palm Beach |
| State | FL |
| Zip Code | 33467 |
Amenities
| Amenities | Cabana, Playground, Pool, Sidewalks |
|---|---|
| Utilities | Cable, 3-Phase Electric, Public Sewer, Water Available |
| # of Garages | 2 |
| Is Waterfront | No |
| Waterfront | None |
| Has Pool | No |
| Pets Allowed | Yes |
| Subdivision Amenities | Cabana, Playground, Pool, Sidewalks |
Interior
| Interior Features | Foyer, Cook Island, Pantry |
|---|---|
| Appliances | Dishwasher, Fire Alarm, Microwave, Smoke Detector |
| Heating | Central |
| Cooling | Central |
| Fireplace | No |
| # of Stories | 2 |
| Stories | 2.00 |
| Furnished | Unfurnished |
| Master Bedroom | Mstr Bdrm - Upstairs |
Exterior
| Construction | Block, CBS, Concrete |
|---|---|
| Front Exposure | North |
Additional Information
| Date Listed | October 3rd, 2025 |
|---|---|
| Days on Market | 15 |
| Zoning | Residential |
| Foreclosure | No |
| Short Sale | No |
| RE / Bank Owned | No |
| HOA Fees | 308 |
| Parcel ID | 00424428370003570 |
Room Dimensions
| Master Bedroom | 14.4 x 16 |
|---|---|
| Bedroom 2 | 16.6 x 11 |
| Bedroom 3 | 10.6 x 12.8 |
| Living Room | 15 x 16 |
| Kitchen | 9 x 13.7 |
| Loft | 14.4 x 11 |
Listing Details
| Office | Mattamy Real Estate Services Inc |
|---|---|
| mberkis99@yahoo.com |

