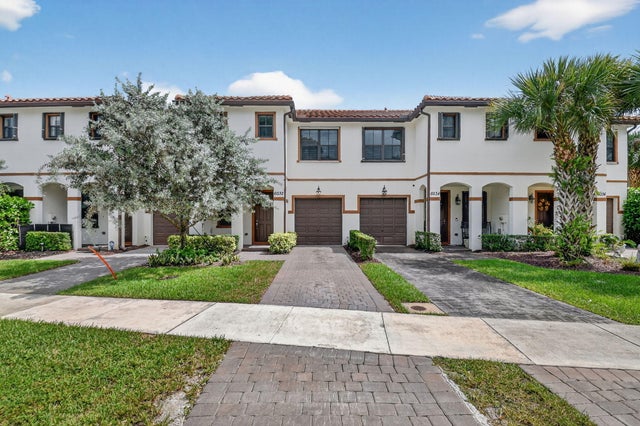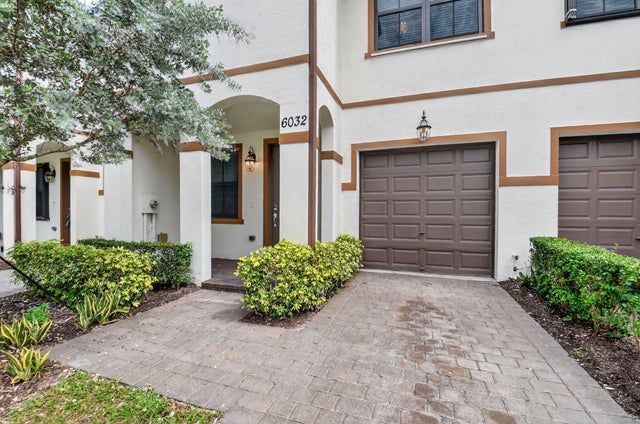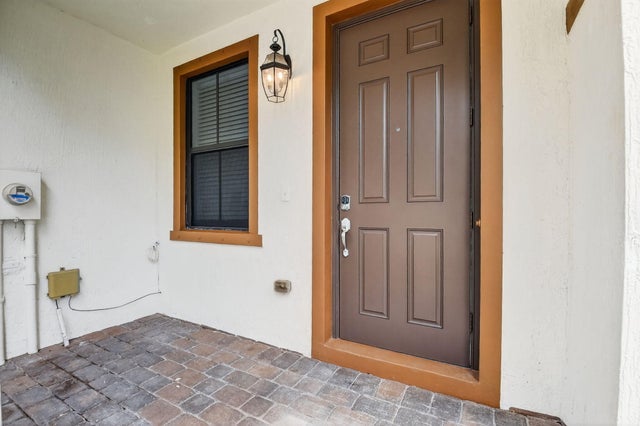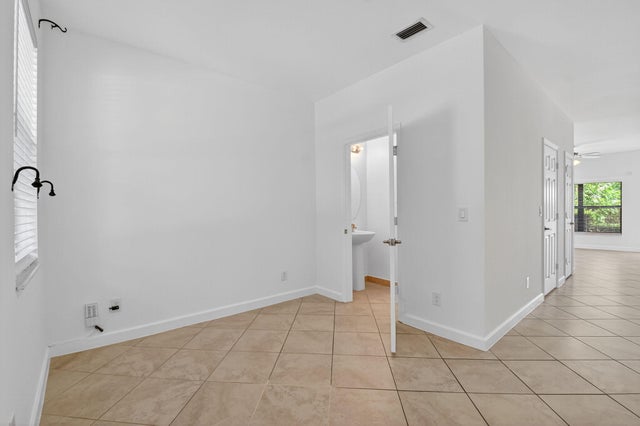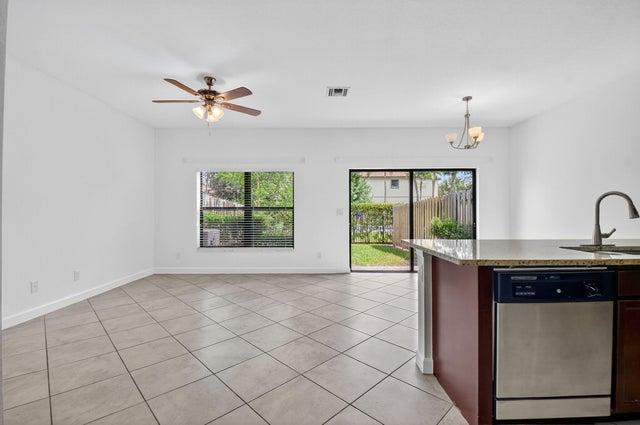About 6032 Bangalow Drive
Welcome to 6032 Bangalow Drive, a beautifully updated 3-bedroom, 2.5-bath townhome in the desirable community of The Groves. This move-in ready home features a freshly painted interior and brand-new wood laminate flooring on the stairs and entire second floor, with tile in wet areas. The kitchen has been upgraded with a new refrigerator and stove, and the laundry area includes a new washer and dryer for added convenience. A spacious and functional floor plan offers open living areas downstairs and comfortable bedrooms upstairs. Ideally located in the heart of Lake Worth, this home is close to shopping, dining, schools, and major highways. Don't miss the opportunity to own this stylish, updated residence in one of the area's most sought-after communities.
Features of 6032 Bangalow Drive
| MLS® # | RX-11129235 |
|---|---|
| USD | $420,000 |
| CAD | $589,403 |
| CNY | 元2,992,836 |
| EUR | €359,293 |
| GBP | £312,611 |
| RUB | ₽34,101,228 |
| HOA Fees | $235 |
| Bedrooms | 3 |
| Bathrooms | 3.00 |
| Full Baths | 2 |
| Half Baths | 1 |
| Total Square Footage | 1,996 |
| Living Square Footage | 1,718 |
| Square Footage | Tax Rolls |
| Acres | 0.00 |
| Year Built | 2017 |
| Type | Residential |
| Sub-Type | Townhouse / Villa / Row |
| Restrictions | Buyer Approval, Comercial Vehicles Prohibited, Lease OK w/Restrict, No Boat, No RV, Tenant Approval |
| Unit Floor | 0 |
| Status | New |
| HOPA | No Hopa |
| Membership Equity | No |
Community Information
| Address | 6032 Bangalow Drive |
|---|---|
| Area | 5740 |
| Subdivision | The Groves |
| City | Lake Worth |
| County | Palm Beach |
| State | FL |
| Zip Code | 33463 |
Amenities
| Amenities | Cabana, Playground, Pool, Sidewalks |
|---|---|
| Utilities | Cable, 3-Phase Electric, Public Sewer, Public Water |
| Parking | 2+ Spaces, Driveway, Garage - Attached, Guest |
| # of Garages | 1 |
| Is Waterfront | No |
| Waterfront | None |
| Has Pool | No |
| Pets Allowed | Yes |
| Subdivision Amenities | Cabana, Playground, Pool, Sidewalks |
Interior
| Interior Features | Entry Lvl Lvng Area, Cook Island, Pantry, Walk-in Closet |
|---|---|
| Appliances | Auto Garage Open, Dishwasher, Disposal, Dryer, Freezer, Microwave, Range - Electric, Refrigerator, Smoke Detector, Storm Shutters, Washer, Washer/Dryer Hookup, Water Heater - Elec |
| Heating | Central |
| Cooling | Central |
| Fireplace | No |
| # of Stories | 2 |
| Stories | 2.00 |
| Furnished | Unfurnished |
| Master Bedroom | Dual Sinks, Mstr Bdrm - Sitting, Mstr Bdrm - Upstairs, Separate Shower |
Exterior
| Exterior Features | Open Porch, Shutters |
|---|---|
| Roof | S-Tile |
| Construction | CBS |
| Front Exposure | West |
Additional Information
| Date Listed | October 3rd, 2025 |
|---|---|
| Days on Market | 13 |
| Zoning | RS |
| Foreclosure | No |
| Short Sale | No |
| RE / Bank Owned | No |
| HOA Fees | 235 |
| Parcel ID | 00424437050000030 |
Room Dimensions
| Master Bedroom | 13 x 14 |
|---|---|
| Living Room | 11 x 9 |
| Kitchen | 10 x 9 |
Listing Details
| Office | The Keyes Company |
|---|---|
| jenniferschillace@keyes.com |

