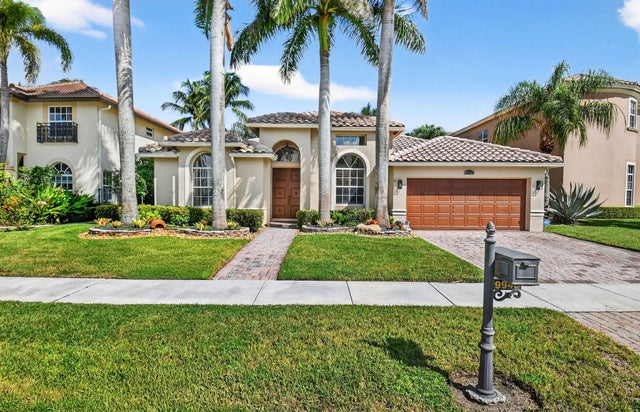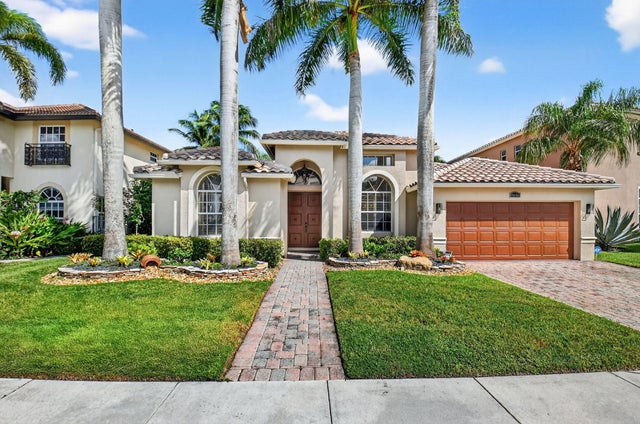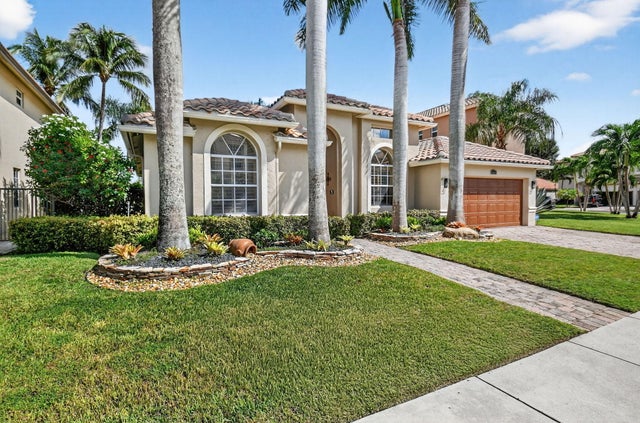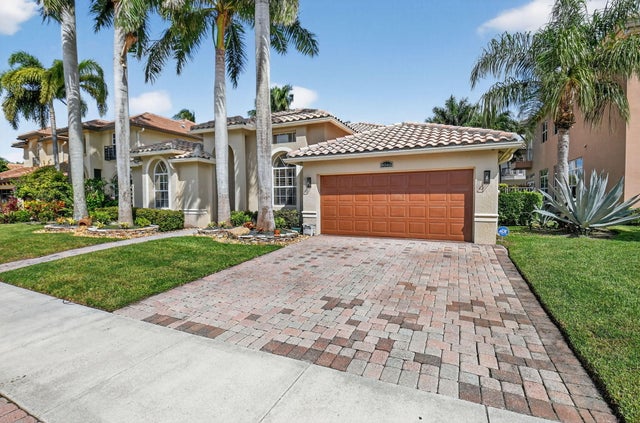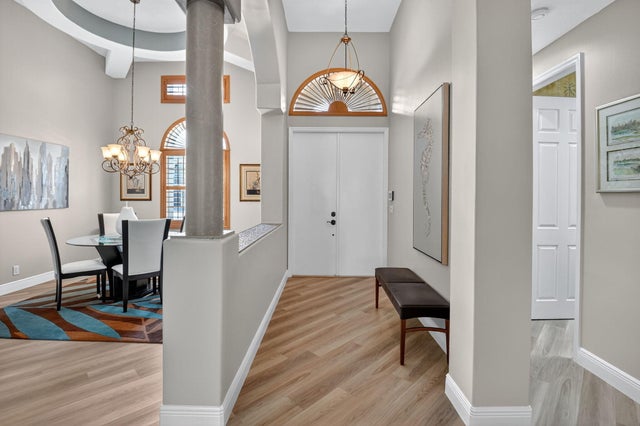About 9946 Coronado Lake Drive
This stunning 4-bedroom residence showcases sweeping lake views, soaring coffered ceilings, plantation shutters, and timeless architectural details. The gourmet kitchen offers abundant custom cabinetry, stainless appliances, and a quartz waterfall breakfast bar. A luxurious primary suite provides two custom closets, a spacious sitting area, and spa-inspired bath. French doors open to a serene, screened patio, perfect for entertaining or quiet relaxation.Upgrades include new AC, whole-house generator, professional landscaping, and paver hardscape. Coronado Estates offers gated entry, clubhouse with fitness, tennis, basketball, playground, and social spaces--all in a prime location near top schools, shopping, and within walking distance to houses of worship.
Features of 9946 Coronado Lake Drive
| MLS® # | RX-11129224 |
|---|---|
| USD | $769,813 |
| CAD | $1,081,087 |
| CNY | 元5,485,995 |
| EUR | €662,478 |
| GBP | £576,548 |
| RUB | ₽60,622,004 |
| HOA Fees | $485 |
| Bedrooms | 4 |
| Bathrooms | 2.00 |
| Full Baths | 2 |
| Total Square Footage | 2,662 |
| Living Square Footage | 2,063 |
| Square Footage | Tax Rolls |
| Acres | 0.14 |
| Year Built | 2000 |
| Type | Residential |
| Sub-Type | Single Family Detached |
| Restrictions | Lease OK w/Restrict |
| Style | Mediterranean |
| Unit Floor | 0 |
| Status | New |
| HOPA | No Hopa |
| Membership Equity | No |
Community Information
| Address | 9946 Coronado Lake Drive |
|---|---|
| Area | 4600 |
| Subdivision | CORONADO ESTATES |
| Development | CORONADO ESTATES |
| City | Boynton Beach |
| County | Palm Beach |
| State | FL |
| Zip Code | 33437 |
Amenities
| Amenities | Clubhouse, Pool |
|---|---|
| Utilities | Cable, Public Sewer, Public Water, Underground |
| Parking | 2+ Spaces, Drive - Decorative, Driveway, Garage - Attached |
| # of Garages | 2 |
| View | Lake |
| Is Waterfront | Yes |
| Waterfront | Lake |
| Has Pool | No |
| Pets Allowed | Yes |
| Subdivision Amenities | Clubhouse, Pool |
| Security | Gate - Unmanned, Security Sys-Owned |
Interior
| Interior Features | French Door, Laundry Tub, Split Bedroom, Volume Ceiling, Walk-in Closet |
|---|---|
| Appliances | Auto Garage Open, Central Vacuum, Dishwasher, Disposal, Dryer, Ice Maker, Intercom, Microwave, Purifier, Range - Electric, Refrigerator, Smoke Detector, Washer, Water Heater - Elec, Water Softener-Owned |
| Heating | Central, Zoned |
| Cooling | Ceiling Fan, Central, Electric |
| Fireplace | No |
| # of Stories | 1 |
| Stories | 1.00 |
| Furnished | Furniture Negotiable, Unfurnished |
| Master Bedroom | Dual Sinks, Separate Shower, Separate Tub |
Exterior
| Exterior Features | Auto Sprinkler, Covered Patio, Fence, Lake/Canal Sprinkler, Zoned Sprinkler |
|---|---|
| Lot Description | < 1/4 Acre, Interior Lot |
| Windows | Arched, Blinds, Drapes, Single Hung Metal |
| Roof | S-Tile |
| Construction | CBS |
| Front Exposure | South |
Additional Information
| Date Listed | October 3rd, 2025 |
|---|---|
| Days on Market | 12 |
| Zoning | RS |
| Foreclosure | No |
| Short Sale | No |
| RE / Bank Owned | No |
| HOA Fees | 485 |
| Parcel ID | 00424523240000430 |
Room Dimensions
| Master Bedroom | 13 x 17 |
|---|---|
| Bedroom 2 | 10 x 13 |
| Bedroom 3 | 10 x 10 |
| Bedroom 4 | 10 x 12 |
| Dining Room | 12 x 14 |
| Family Room | 16 x 15 |
| Living Room | 16 x 24 |
| Kitchen | 12 x 14 |
| Porch | 9 x 21 |
Listing Details
| Office | RE/MAX Direct |
|---|---|
| ben@benarce.com |

